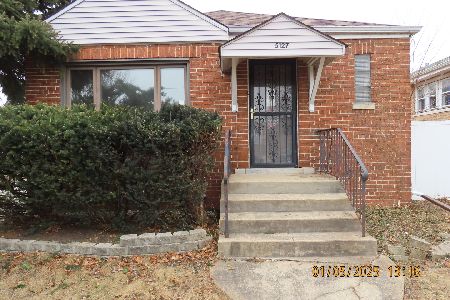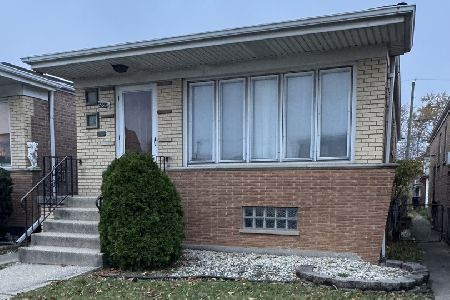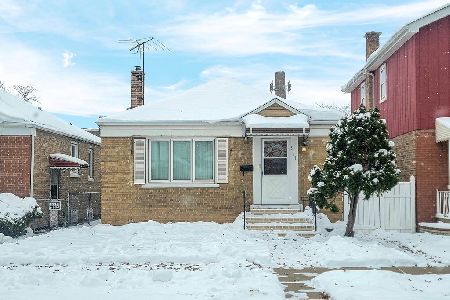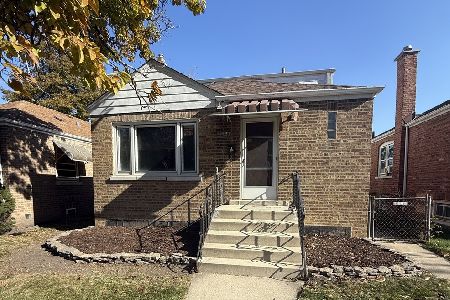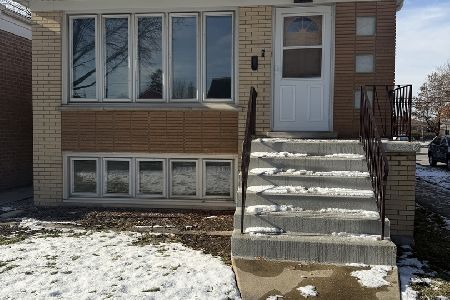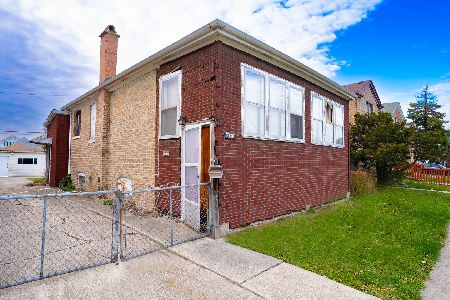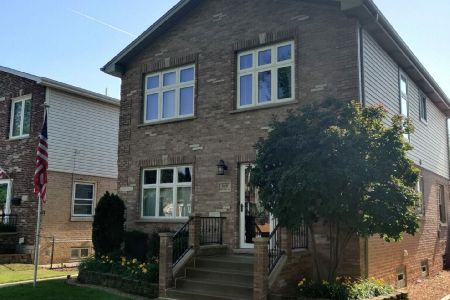5133 Major Avenue, Garfield Ridge, Chicago, Illinois 60638
$340,000
|
Sold
|
|
| Status: | Closed |
| Sqft: | 4,687 |
| Cost/Sqft: | $75 |
| Beds: | 6 |
| Baths: | 3 |
| Year Built: | 1938 |
| Property Taxes: | $2,664 |
| Days On Market: | 2856 |
| Lot Size: | 0,00 |
Description
Coming home to this house is nothing but relaxing, the side drive is so pleasant when parking is not available. The second story addition with accenting lights provided a warm modern appeal to the property. Once inside the large front room greets you warmly to sit-down and relax. The open layout makes it easy to go to the kitchen for a cold beverage from the refrigerator and enjoy the quiet calm. There are multiple bedrooms for your comfort on every level a total of 6 bedrooms. The master bedroom is a true sanctuary with its spa-like atmosphere, the high vaulted ceiling and ceiling fan create the perfect ambiance for your relaxation. Another feature in the master bedroom is the well thought out the walk-in closet a true benefit for the lady of the house to enjoy. The lower level recreational room has a wet bar with a large entertaining area along with two bedrooms great for friends and family to stay and visit. The kids will love the oversized lot with a nice size pool, as parent watch
Property Specifics
| Single Family | |
| — | |
| Contemporary | |
| 1938 | |
| Full,Walkout | |
| CONTEMPORARY | |
| No | |
| — |
| Cook | |
| — | |
| 0 / Not Applicable | |
| None | |
| Lake Michigan,Public | |
| Public Sewer | |
| 09893730 | |
| 19084060520000 |
Property History
| DATE: | EVENT: | PRICE: | SOURCE: |
|---|---|---|---|
| 13 Aug, 2018 | Sold | $340,000 | MRED MLS |
| 2 Jul, 2018 | Under contract | $349,999 | MRED MLS |
| — | Last price change | $354,000 | MRED MLS |
| 23 Mar, 2018 | Listed for sale | $379,000 | MRED MLS |
Room Specifics
Total Bedrooms: 6
Bedrooms Above Ground: 6
Bedrooms Below Ground: 0
Dimensions: —
Floor Type: Hardwood
Dimensions: —
Floor Type: Hardwood
Dimensions: —
Floor Type: Hardwood
Dimensions: —
Floor Type: —
Dimensions: —
Floor Type: —
Full Bathrooms: 3
Bathroom Amenities: Full Body Spray Shower
Bathroom in Basement: 1
Rooms: Bedroom 5,Bedroom 6,Recreation Room
Basement Description: Finished
Other Specifics
| 2 | |
| Concrete Perimeter | |
| Concrete | |
| Deck, Above Ground Pool, Storms/Screens | |
| Fenced Yard | |
| 38 X 125 | |
| Unfinished | |
| Full | |
| Vaulted/Cathedral Ceilings, Skylight(s), Hardwood Floors, Wood Laminate Floors, Second Floor Laundry, First Floor Full Bath | |
| Range, Microwave, Refrigerator | |
| Not in DB | |
| Sidewalks, Street Lights, Street Paved | |
| — | |
| — | |
| — |
Tax History
| Year | Property Taxes |
|---|---|
| 2018 | $2,664 |
Contact Agent
Nearby Similar Homes
Nearby Sold Comparables
Contact Agent
Listing Provided By
Berkshire Hathaway HomeServices KoenigRubloff

