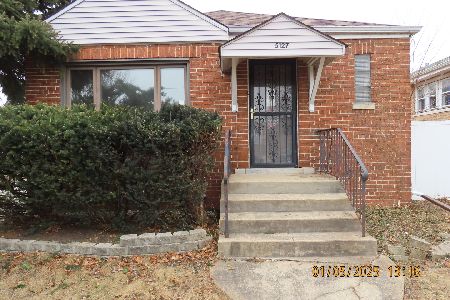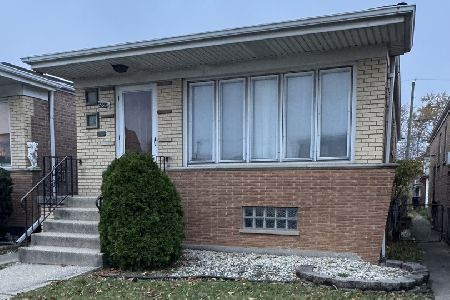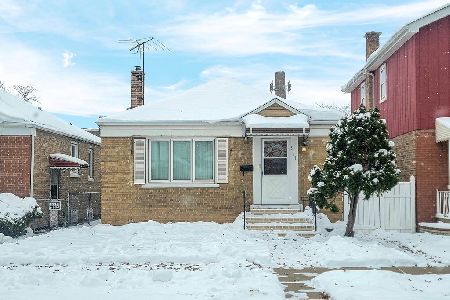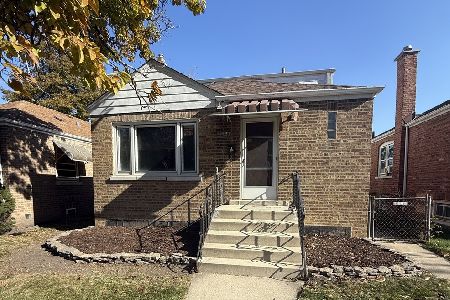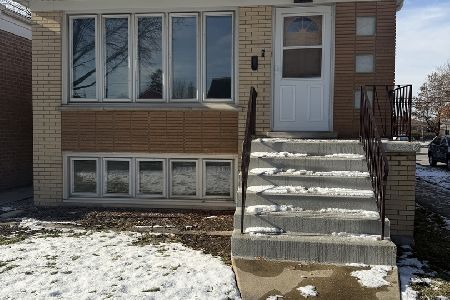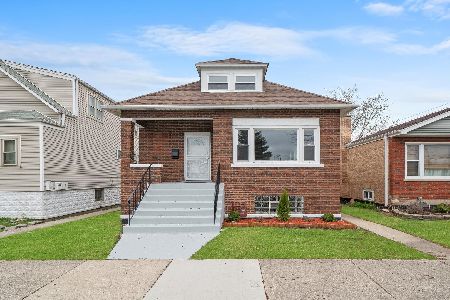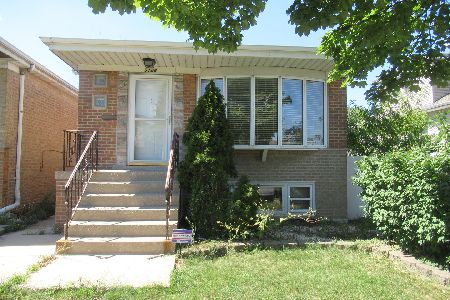5134 Central Avenue, Garfield Ridge, Chicago, Illinois 60638
$255,000
|
Sold
|
|
| Status: | Closed |
| Sqft: | 752 |
| Cost/Sqft: | $332 |
| Beds: | 3 |
| Baths: | 2 |
| Year Built: | 1919 |
| Property Taxes: | $3,520 |
| Days On Market: | 518 |
| Lot Size: | 0,07 |
Description
Welcome to this wonderful 3-bed/1.5-bathroom bungalow in the heart of Garfield Ridge. Upon entering, you'll immediately notice the large windows provide an abundance of natural light to flow throughout the home, creating an inviting and airy ambiance. The spacious eat-in kitchen features tons of hickory wood cabinetry, ample countertop space, and a breakfast table area, offering a perfect blend of form and function for culinary enthusiasts. The primary bedroom is a serene retreat, featuring ample closet space and a tranquil atmosphere - ideal for relaxation. The second bedroom offers versatility and can be utilized as a home office or guest room. Upstairs, the attic has been finished off to allow for a potential 3rd bedroom and/or rec space, whichever fits your needs. In the partially finished basement, you'll find the laundry, a large open basement space - perfect for storage, and a half bathroom! The backyard is large and grassy with a small garden on the north side. The rebuilt 2-car garage offers tons of security and space for your cars and belongings. Perfectly located just 0.5 miles from Midway and 0.75 miles from I-55. Updates: Chimney tuckpointed & new chimney cap installed - 2023, Main floor millwork - 2015, Water heater - 2014, Main floor bathroom - 2012, Roof - 2010, Sound abatement windows - 2005, Garage rebuilt 1998. Being sold as-is.
Property Specifics
| Single Family | |
| — | |
| — | |
| 1919 | |
| — | |
| — | |
| No | |
| 0.07 |
| Cook | |
| — | |
| — / Not Applicable | |
| — | |
| — | |
| — | |
| 12127396 | |
| 19084070380000 |
Property History
| DATE: | EVENT: | PRICE: | SOURCE: |
|---|---|---|---|
| 26 Sep, 2024 | Sold | $255,000 | MRED MLS |
| 16 Aug, 2024 | Under contract | $250,000 | MRED MLS |
| 15 Aug, 2024 | Listed for sale | $250,000 | MRED MLS |
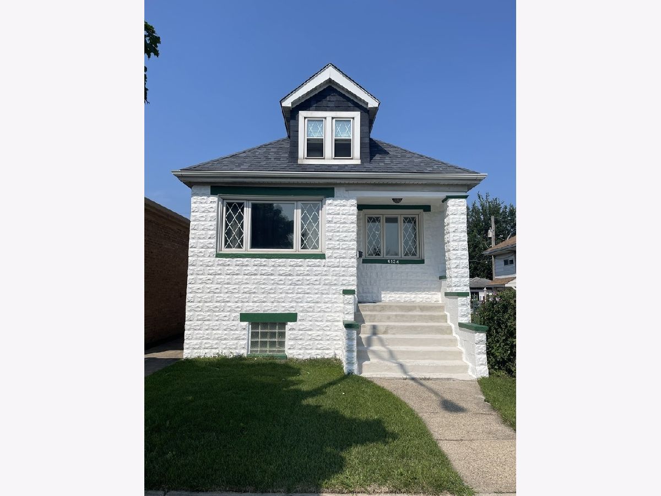


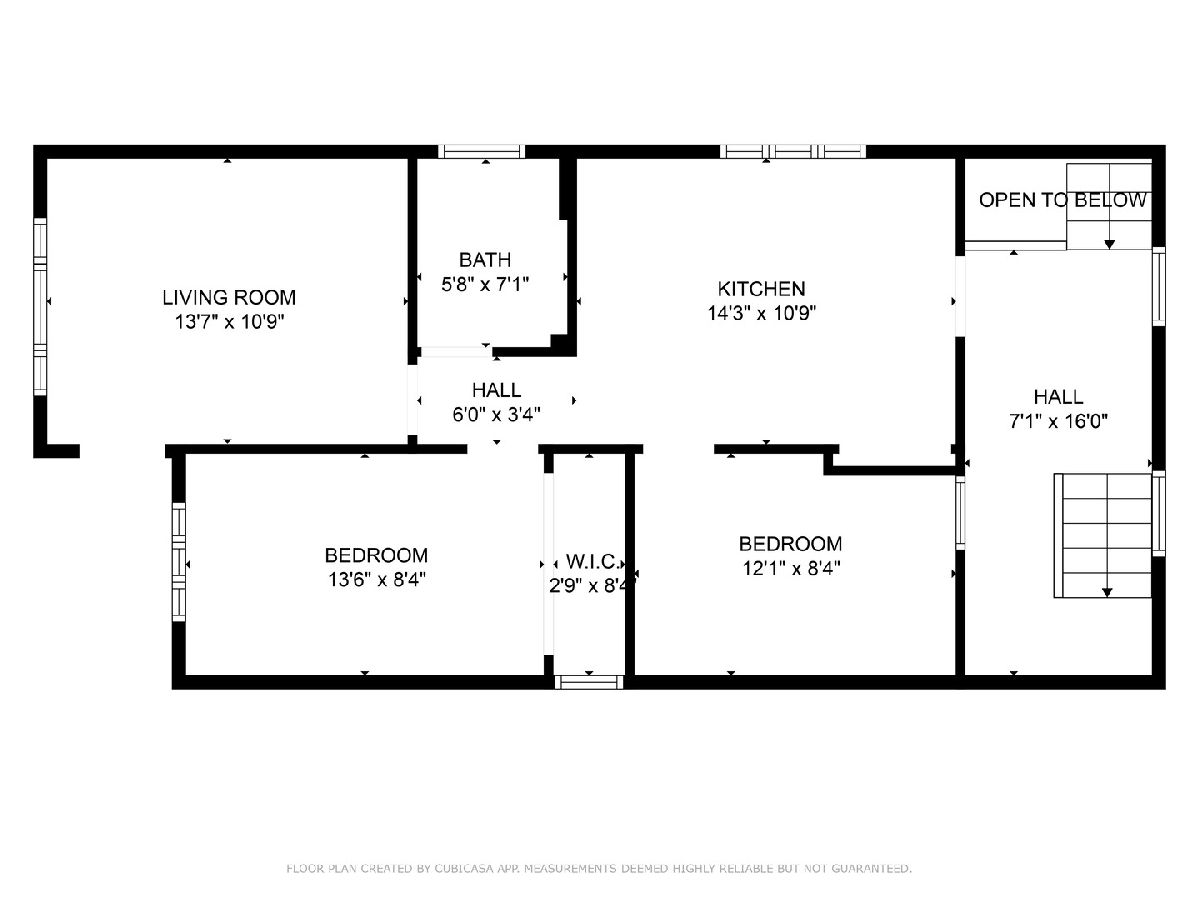
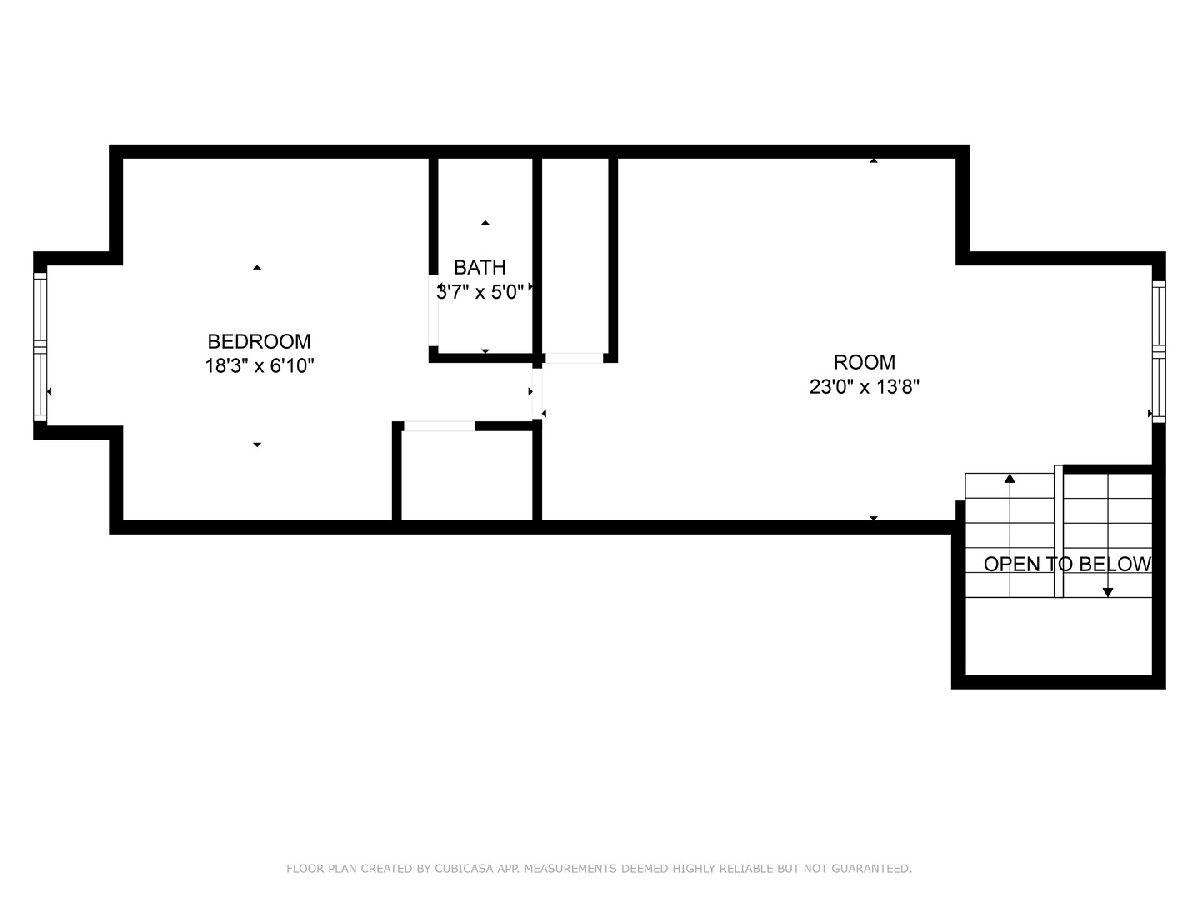
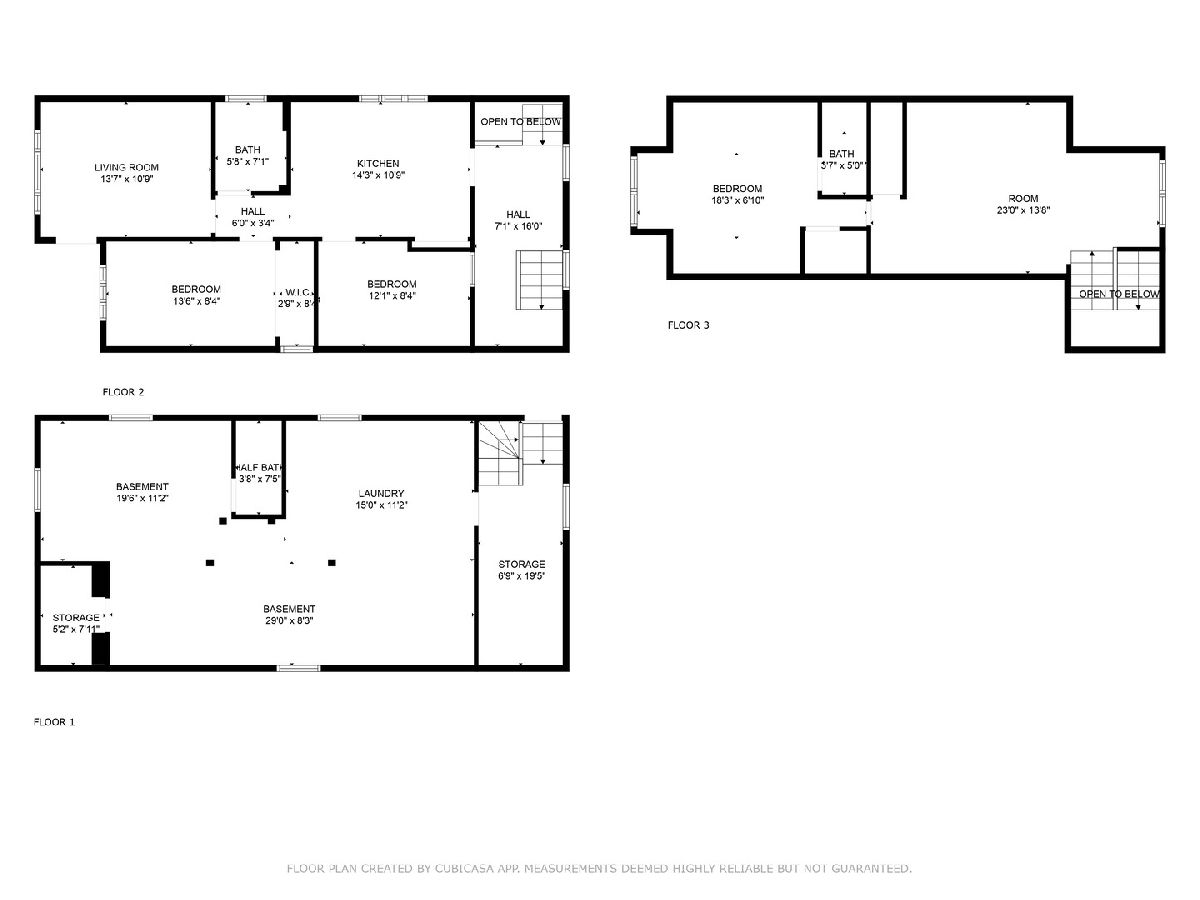
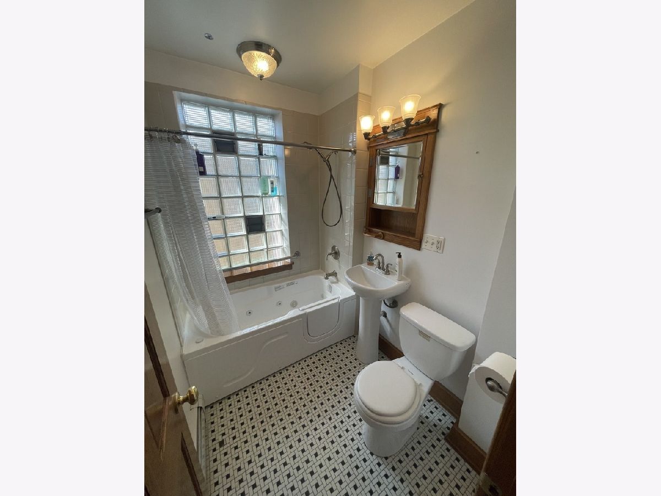
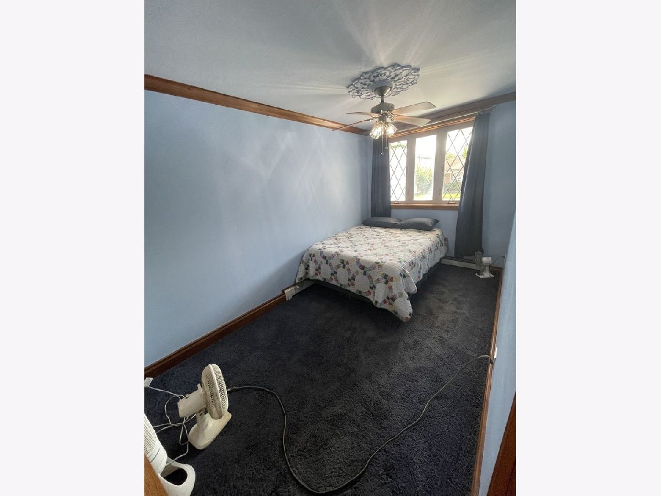

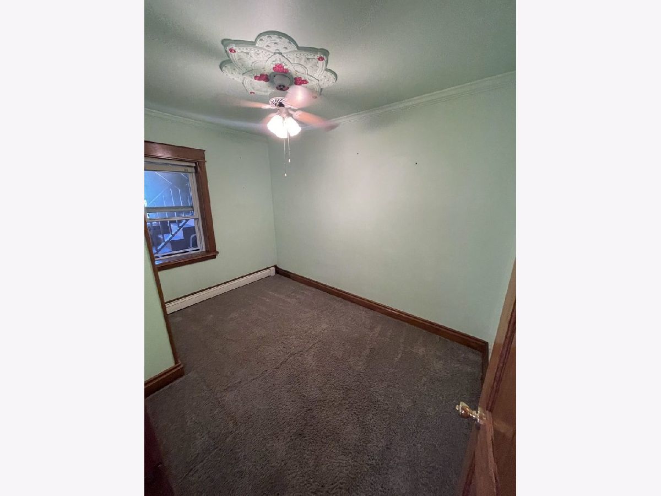
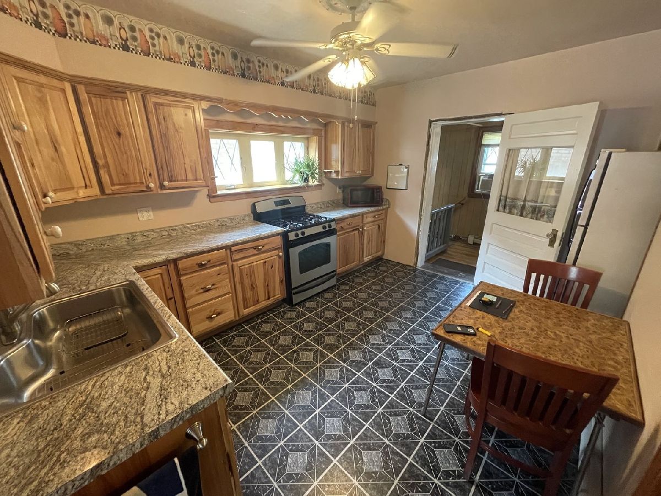
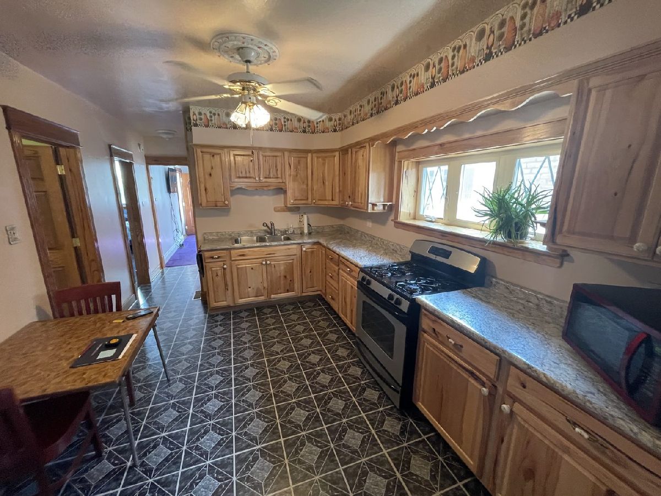


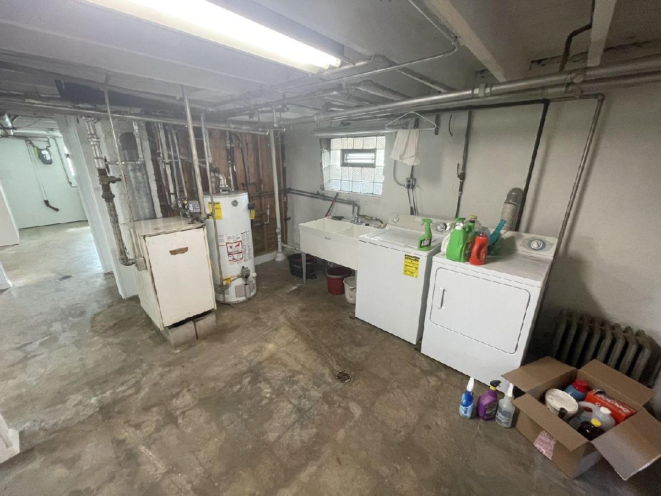
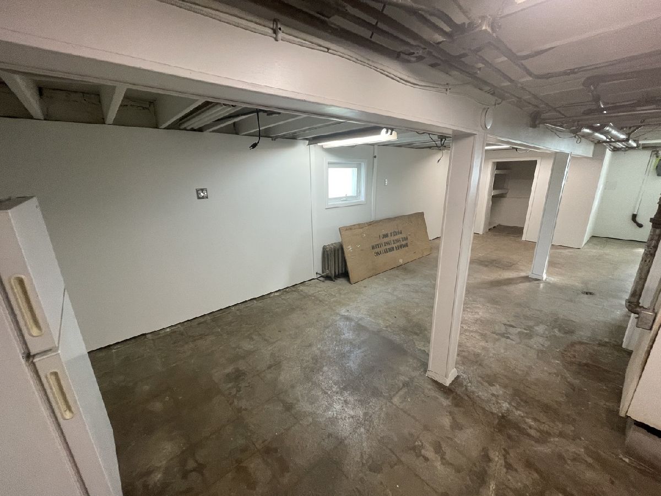
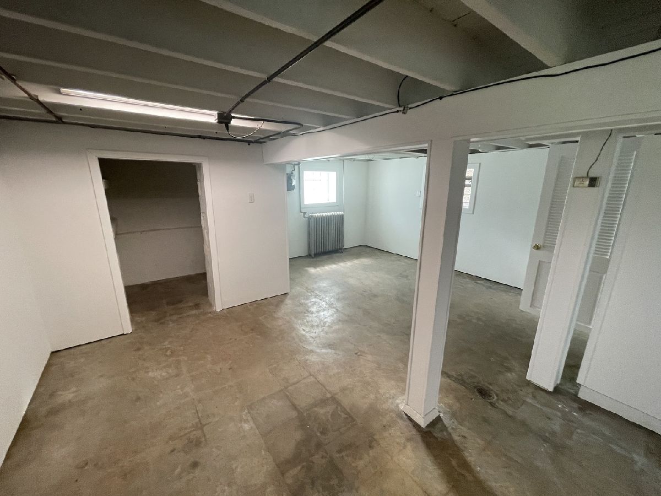

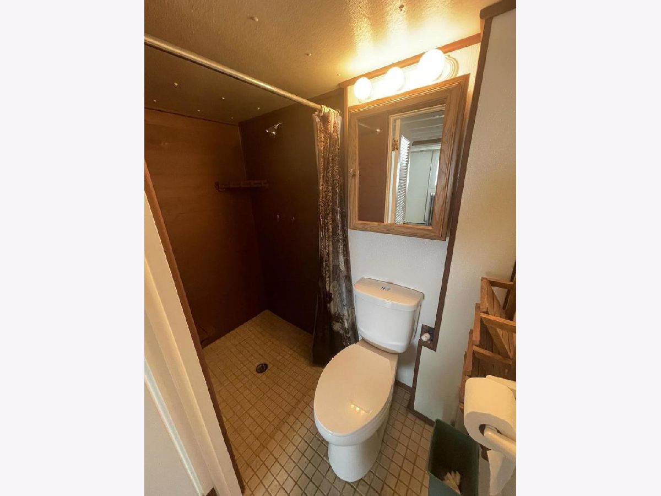

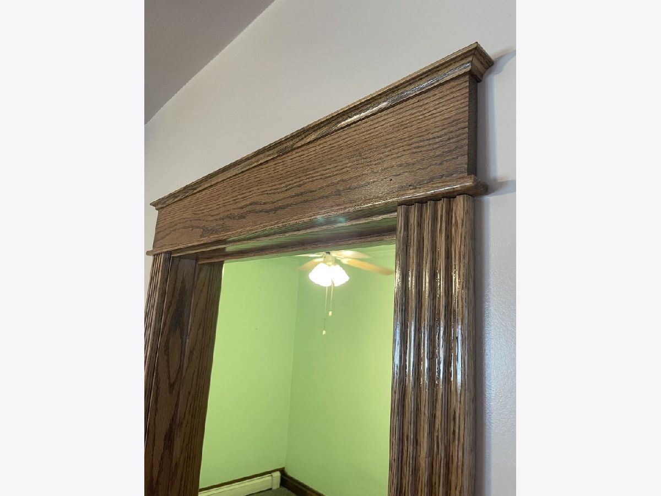
Room Specifics
Total Bedrooms: 3
Bedrooms Above Ground: 3
Bedrooms Below Ground: 0
Dimensions: —
Floor Type: —
Dimensions: —
Floor Type: —
Full Bathrooms: 2
Bathroom Amenities: —
Bathroom in Basement: 1
Rooms: —
Basement Description: Partially Finished
Other Specifics
| 2 | |
| — | |
| Off Alley | |
| — | |
| — | |
| 25X125 | |
| Finished | |
| — | |
| — | |
| — | |
| Not in DB | |
| — | |
| — | |
| — | |
| — |
Tax History
| Year | Property Taxes |
|---|---|
| 2024 | $3,520 |
Contact Agent
Nearby Similar Homes
Nearby Sold Comparables
Contact Agent
Listing Provided By
Compass

