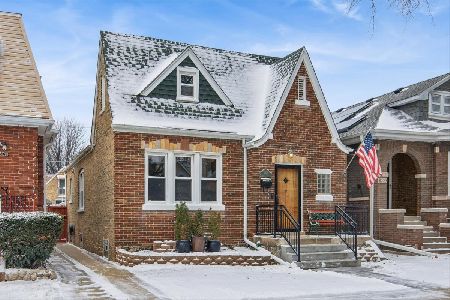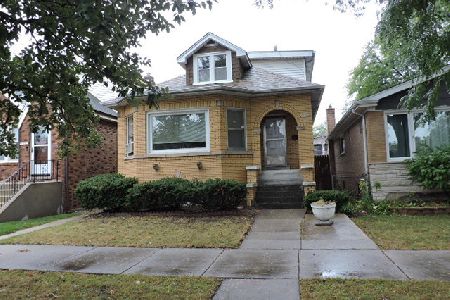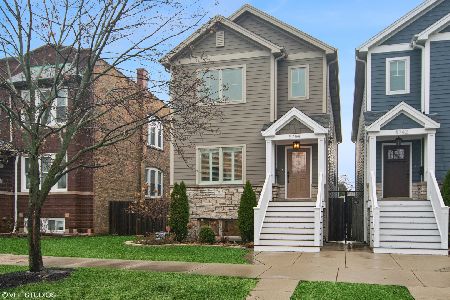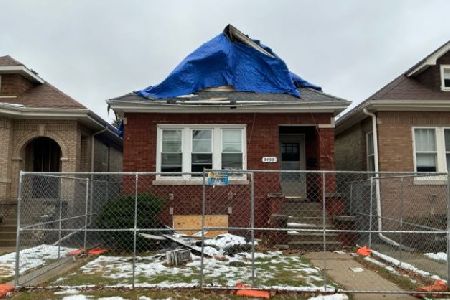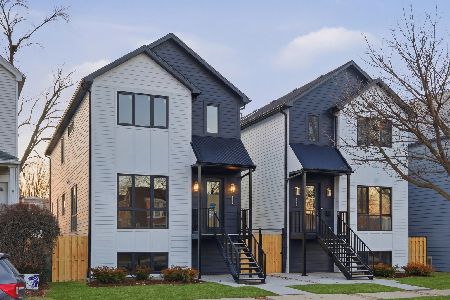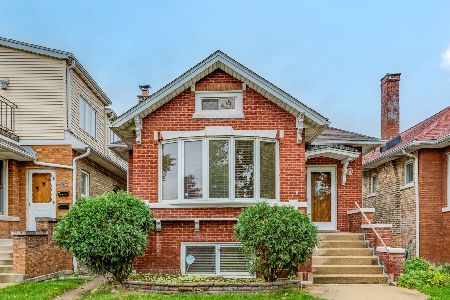5134 Menard Avenue, Jefferson Park, Chicago, Illinois 60630
$327,500
|
Sold
|
|
| Status: | Closed |
| Sqft: | 0 |
| Cost/Sqft: | — |
| Beds: | 4 |
| Baths: | 2 |
| Year Built: | 1918 |
| Property Taxes: | $3,546 |
| Days On Market: | 3765 |
| Lot Size: | 0,09 |
Description
North Jefferson Park brick rehabbed bungalow. Lots of charm & character! Sunroom, living room, formal dining room -refinished hardwood floors, natural woodwork, decorative fireplace, beautiful stained glass windows. New maple cabinet kitchen, granite counters, glass tile backsplash, stainless appliances. Enclosed finished porch for office or eating area. 2nd floor features 2 bedrooms + new bath w/shower. New roof, new windows, new electric, new copper plumbing. Huge unfinished basement. Central air. New 2 car garage. Easy access to Xpressway, Jeff Park terminal, Metra, blue line, CTA, Pace, shopping.
Property Specifics
| Single Family | |
| — | |
| Bungalow | |
| 1918 | |
| Full | |
| BUNGALOW | |
| No | |
| 0.09 |
| Cook | |
| — | |
| 0 / Not Applicable | |
| None | |
| Lake Michigan | |
| Public Sewer | |
| 09064551 | |
| 13084030280000 |
Nearby Schools
| NAME: | DISTRICT: | DISTANCE: | |
|---|---|---|---|
|
Grade School
Prussing Elementary School |
299 | — | |
|
High School
Taft High School |
299 | Not in DB | |
Property History
| DATE: | EVENT: | PRICE: | SOURCE: |
|---|---|---|---|
| 16 Feb, 2016 | Sold | $327,500 | MRED MLS |
| 20 Dec, 2015 | Under contract | $339,900 | MRED MLS |
| — | Last price change | $350,000 | MRED MLS |
| 14 Oct, 2015 | Listed for sale | $350,000 | MRED MLS |
| 13 Mar, 2020 | Sold | $379,500 | MRED MLS |
| 29 Jan, 2020 | Under contract | $389,500 | MRED MLS |
| 22 Jan, 2020 | Listed for sale | $389,500 | MRED MLS |
| 18 Mar, 2022 | Sold | $190,000 | MRED MLS |
| 23 Dec, 2021 | Under contract | $169,900 | MRED MLS |
| 7 Dec, 2021 | Listed for sale | $169,900 | MRED MLS |
Room Specifics
Total Bedrooms: 4
Bedrooms Above Ground: 4
Bedrooms Below Ground: 0
Dimensions: —
Floor Type: Carpet
Dimensions: —
Floor Type: Hardwood
Dimensions: —
Floor Type: Hardwood
Full Bathrooms: 2
Bathroom Amenities: —
Bathroom in Basement: 0
Rooms: Eating Area,Heated Sun Room
Basement Description: Unfinished
Other Specifics
| 2 | |
| — | |
| — | |
| — | |
| — | |
| 30 X 125 | |
| — | |
| None | |
| Hardwood Floors, First Floor Bedroom, First Floor Full Bath | |
| Range, Microwave, Dishwasher, Refrigerator | |
| Not in DB | |
| — | |
| — | |
| — | |
| Decorative |
Tax History
| Year | Property Taxes |
|---|---|
| 2016 | $3,546 |
| 2020 | $5,937 |
| 2022 | $3,425 |
Contact Agent
Nearby Similar Homes
Nearby Sold Comparables
Contact Agent
Listing Provided By
Coldwell Banker Residential


