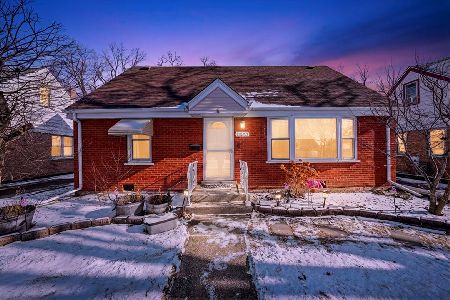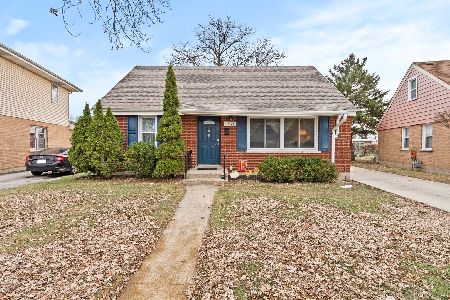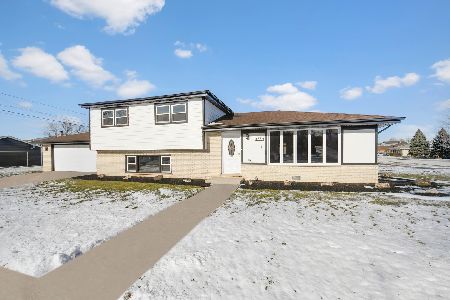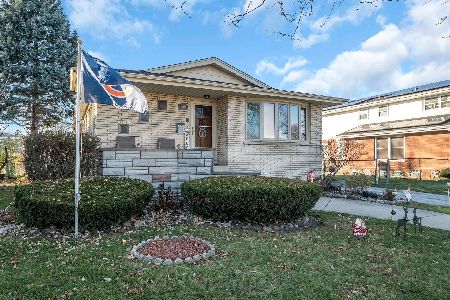5135 113th Place, Alsip, Illinois 60803
$280,000
|
Sold
|
|
| Status: | Closed |
| Sqft: | 2,093 |
| Cost/Sqft: | $139 |
| Beds: | 3 |
| Baths: | 3 |
| Year Built: | 1989 |
| Property Taxes: | $6,949 |
| Days On Market: | 1679 |
| Lot Size: | 0,33 |
Description
You do not want to miss this 3 bedroom 2.5 bath ranch on a quiet cul-de-sac in Alsip. This home features hardwood flooring throughout the main living area. Kitchen has granite countertops, oak cabinets, stainless steel appliances and tile backsplash. Large family room with a heatilator gas starter wood burning fireplace. Patio doors that step out to a big fenced yard. Generous-sized bedrooms. Master bedroom suite features a private master bath. New driveway and garage door in 2020, new furnace and A/C in 2016. This home has been updated, well maintained, and really is move-in condition. Hurry, this will not last long!
Property Specifics
| Single Family | |
| — | |
| Ranch | |
| 1989 | |
| None | |
| RANCH | |
| No | |
| 0.33 |
| Cook | |
| — | |
| 0 / Not Applicable | |
| None | |
| Lake Michigan | |
| Public Sewer | |
| 11134113 | |
| 24212100120000 |
Nearby Schools
| NAME: | DISTRICT: | DISTANCE: | |
|---|---|---|---|
|
Grade School
Hazelgreen Elementary School |
126 | — | |
|
Middle School
Prairie Junior High School |
126 | Not in DB | |
|
High School
A B Shepard High School (campus |
218 | Not in DB | |
Property History
| DATE: | EVENT: | PRICE: | SOURCE: |
|---|---|---|---|
| 29 Oct, 2008 | Sold | $225,000 | MRED MLS |
| 30 Sep, 2008 | Under contract | $229,000 | MRED MLS |
| — | Last price change | $242,000 | MRED MLS |
| 8 Jul, 2008 | Listed for sale | $242,000 | MRED MLS |
| 8 Aug, 2016 | Sold | $215,000 | MRED MLS |
| 29 Jun, 2016 | Under contract | $217,000 | MRED MLS |
| 29 Jun, 2016 | Listed for sale | $217,000 | MRED MLS |
| 3 Sep, 2021 | Sold | $280,000 | MRED MLS |
| 21 Jul, 2021 | Under contract | $289,900 | MRED MLS |
| — | Last price change | $299,900 | MRED MLS |
| 24 Jun, 2021 | Listed for sale | $299,900 | MRED MLS |

























Room Specifics
Total Bedrooms: 3
Bedrooms Above Ground: 3
Bedrooms Below Ground: 0
Dimensions: —
Floor Type: Carpet
Dimensions: —
Floor Type: Carpet
Full Bathrooms: 3
Bathroom Amenities: —
Bathroom in Basement: 0
Rooms: Eating Area
Basement Description: Crawl
Other Specifics
| 2 | |
| Concrete Perimeter | |
| Asphalt | |
| Deck, Patio, Fire Pit | |
| Cul-De-Sac | |
| 47X163X23X158X121 | |
| Pull Down Stair,Unfinished | |
| Full | |
| Hardwood Floors, First Floor Bedroom, First Floor Laundry, First Floor Full Bath | |
| Range, Microwave, Dishwasher, Refrigerator, Washer, Dryer, Disposal, Stainless Steel Appliance(s) | |
| Not in DB | |
| Park, Curbs, Sidewalks, Street Lights, Street Paved | |
| — | |
| — | |
| Wood Burning, Attached Fireplace Doors/Screen, Gas Starter, Heatilator, Includes Accessories |
Tax History
| Year | Property Taxes |
|---|---|
| 2008 | $4,923 |
| 2016 | $7,187 |
| 2021 | $6,949 |
Contact Agent
Nearby Similar Homes
Contact Agent
Listing Provided By
Redfin Corporation








