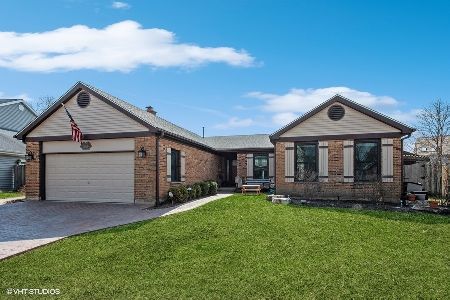5135 Barcroft Drive, Hoffman Estates, Illinois 60010
$450,000
|
Sold
|
|
| Status: | Closed |
| Sqft: | 2,400 |
| Cost/Sqft: | $192 |
| Beds: | 4 |
| Baths: | 3 |
| Year Built: | 1987 |
| Property Taxes: | $9,229 |
| Days On Market: | 3734 |
| Lot Size: | 0,00 |
Description
LOVELY HOME! THIS AWESOME HOME SHOWS BEAUTIFULLY! GORGEOUS UPDATED KITCHEN W/HARDWOOD FLOORS, GRANITE COUNTERS, CENTER ISLAND, MAPLE CABINETS & SEPARATE EATING AREA! LARGE DRAMATIC 2-STORY FAMILY ROOM W/HARDWOOD FLOORS, PICTURESQUE FIREPLACE & VAULTED CEILINGS! ENTERTAINMENT SIZE LIVING ROOM/DINING ROOM, SECLUDED MASTER SUITE W/VAULTED CEILINGS, WALK-IN CLOSET & PRIVATE BATH. STUNNING UPDATED MASTER ULTRA BATH W/MARBLE FLOOR, CORNER WHIRLPOOL TUB, SEPARATE SHOWER & SKYLIGHT! FINISHED BASEMENT W/HUGE RECREATION ROOM & LOADS OF STORAGE! UPDATED WINDOWS T/O ENTIRE HOME! UPDATED ROOF! BARRINGTON MAILING ADDRESS & AWARD WINNING SCHOOLS!
Property Specifics
| Single Family | |
| — | |
| Colonial | |
| 1987 | |
| Partial | |
| ASPEN | |
| No | |
| — |
| Cook | |
| Highland Hills | |
| 0 / Not Applicable | |
| None | |
| Lake Michigan | |
| Public Sewer | |
| 09098896 | |
| 02183150020000 |
Nearby Schools
| NAME: | DISTRICT: | DISTANCE: | |
|---|---|---|---|
|
Grade School
Frank C Whiteley Elementary Scho |
15 | — | |
|
Middle School
Plum Grove Junior High School |
15 | Not in DB | |
|
High School
Wm Fremd High School |
211 | Not in DB | |
Property History
| DATE: | EVENT: | PRICE: | SOURCE: |
|---|---|---|---|
| 31 Mar, 2016 | Sold | $450,000 | MRED MLS |
| 11 Jan, 2016 | Under contract | $459,900 | MRED MLS |
| 8 Dec, 2015 | Listed for sale | $459,900 | MRED MLS |
Room Specifics
Total Bedrooms: 4
Bedrooms Above Ground: 4
Bedrooms Below Ground: 0
Dimensions: —
Floor Type: Carpet
Dimensions: —
Floor Type: Carpet
Dimensions: —
Floor Type: Hardwood
Full Bathrooms: 3
Bathroom Amenities: Separate Shower,Double Sink,Soaking Tub
Bathroom in Basement: 0
Rooms: Foyer,Recreation Room
Basement Description: Finished
Other Specifics
| 2 | |
| Concrete Perimeter | |
| Concrete | |
| Deck, Storms/Screens | |
| — | |
| 138X122X53X97 | |
| Unfinished | |
| Full | |
| Vaulted/Cathedral Ceilings, Skylight(s), Hardwood Floors, First Floor Laundry | |
| Range, Microwave, Dishwasher, Refrigerator, Washer, Dryer, Disposal | |
| Not in DB | |
| Sidewalks, Street Lights, Street Paved | |
| — | |
| — | |
| Wood Burning |
Tax History
| Year | Property Taxes |
|---|---|
| 2016 | $9,229 |
Contact Agent
Nearby Similar Homes
Nearby Sold Comparables
Contact Agent
Listing Provided By
RE/MAX Suburban










