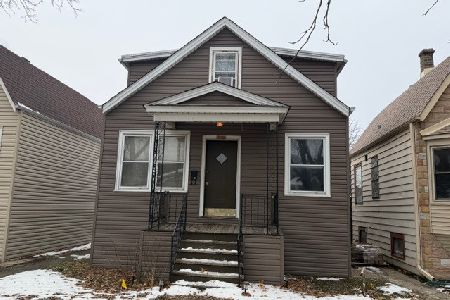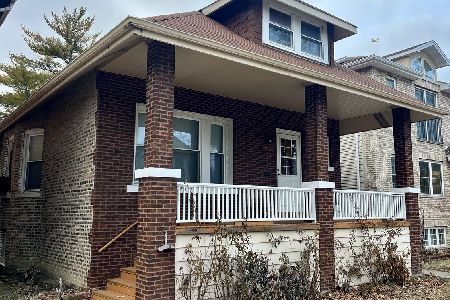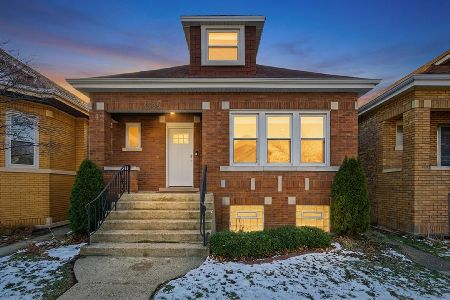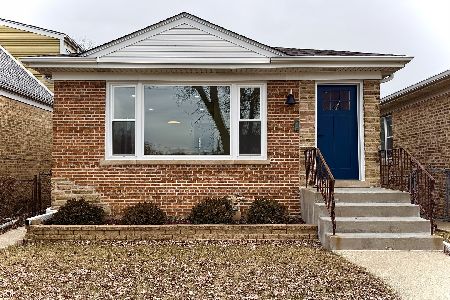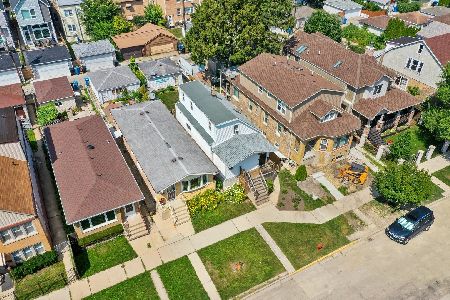5135 Carmen Avenue, Jefferson Park, Chicago, Illinois 60630
$699,000
|
Sold
|
|
| Status: | Closed |
| Sqft: | 3,100 |
| Cost/Sqft: | $226 |
| Beds: | 3 |
| Baths: | 4 |
| Year Built: | 2020 |
| Property Taxes: | $0 |
| Days On Market: | 2049 |
| Lot Size: | 0,07 |
Description
* Check out the walk-through video & the 3D walk-through of this home * Luxurious NEW construction home by reputable developer, MK Construction & Builders, in desirable Beaubien school district & Jefferson Park location. Open, airy & intelligent floor plan with 4 bedrooms, 3.1 luxury baths, custom kitchen cabinetry, stainless steel appliances, and oak floors in the main & 2nd level. Designer inspired interior touches for functional & stylish urban living. Master suite with two walk-in closets and bathroom with double sink vanity and large walk-in shower. Two additional bedrooms, full guest bath with tub and double sink vanity, linen closet, & laundry hook-up with sink on the upper level. Fully finished lower level with family room, wet bar with wine fridge, guest bedroom, full bath, storage & 2nd laundry hook-up. Concrete patio, fenced backyard with room to play & 2 car garage. Photos from a similar project, 5135 & 5137 W Carmen are currently under construction and slated for delivery in ~60 days. Floor plan not to exact scale.
Property Specifics
| Single Family | |
| — | |
| — | |
| 2020 | |
| Full,English | |
| — | |
| No | |
| 0.07 |
| Cook | |
| — | |
| — / Not Applicable | |
| None | |
| Lake Michigan | |
| Public Sewer | |
| 10748320 | |
| 13094080080000 |
Nearby Schools
| NAME: | DISTRICT: | DISTANCE: | |
|---|---|---|---|
|
Grade School
Beaubien Elementary School |
299 | — | |
Property History
| DATE: | EVENT: | PRICE: | SOURCE: |
|---|---|---|---|
| 28 Aug, 2019 | Sold | $330,000 | MRED MLS |
| 7 Aug, 2019 | Under contract | $330,000 | MRED MLS |
| 6 Aug, 2019 | Listed for sale | $330,000 | MRED MLS |
| 2 Oct, 2020 | Sold | $699,000 | MRED MLS |
| 12 Aug, 2020 | Under contract | $699,900 | MRED MLS |
| 15 Jun, 2020 | Listed for sale | $699,900 | MRED MLS |
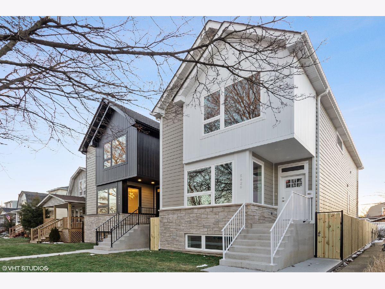
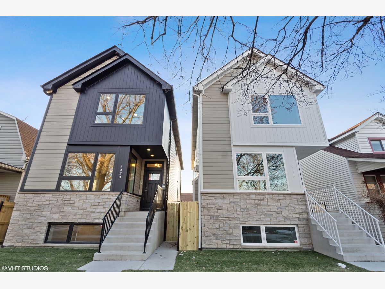
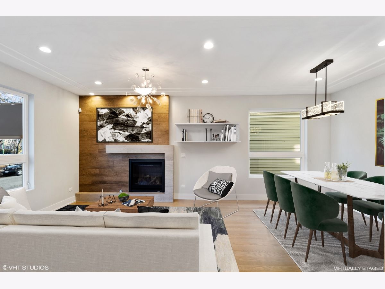
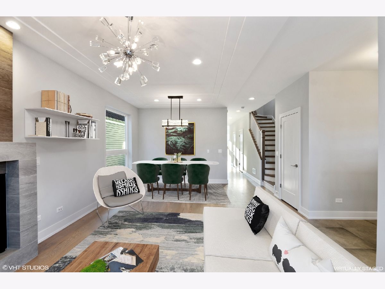
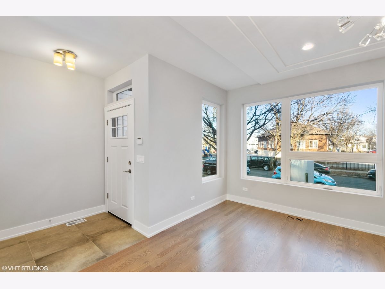
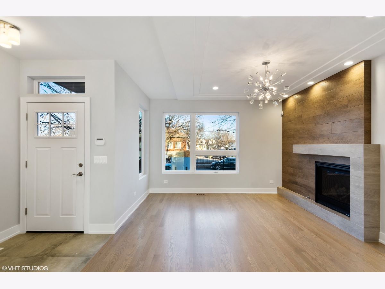
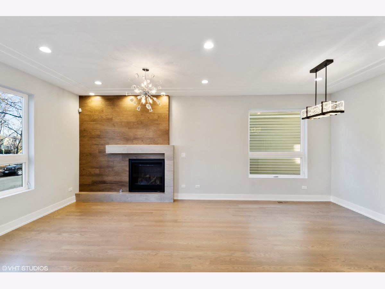
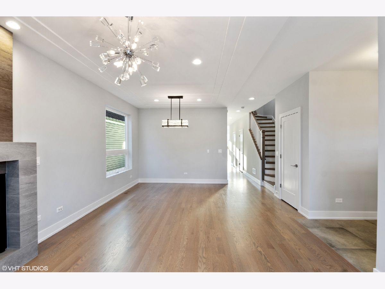
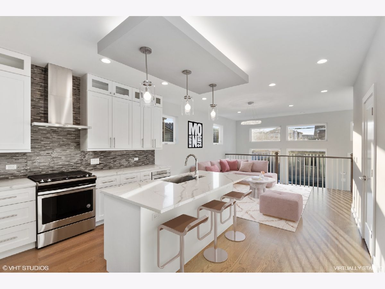
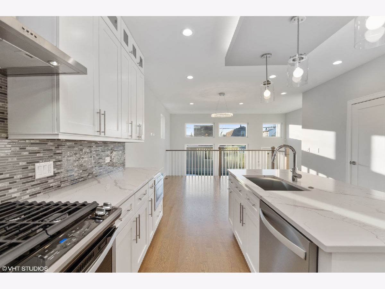
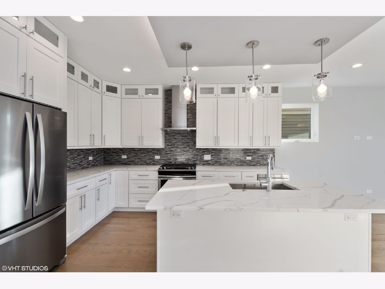
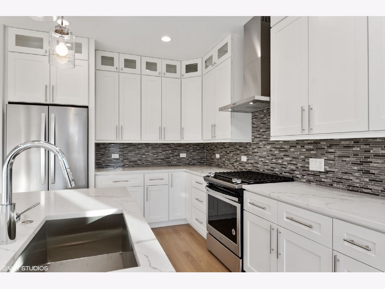
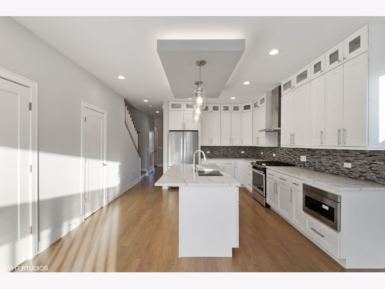
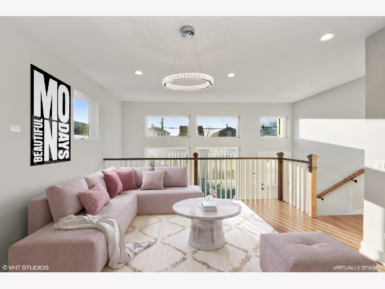
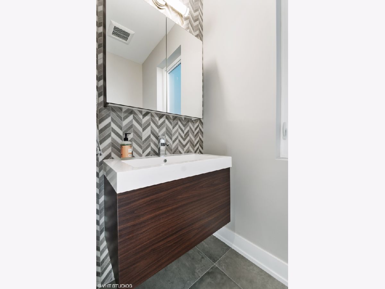
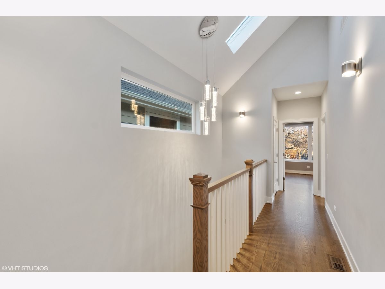
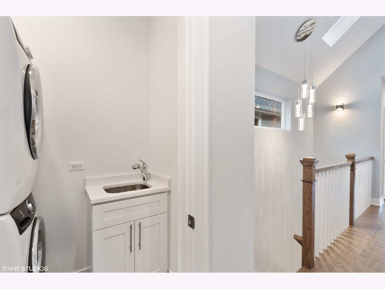
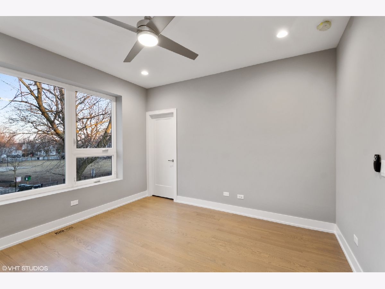
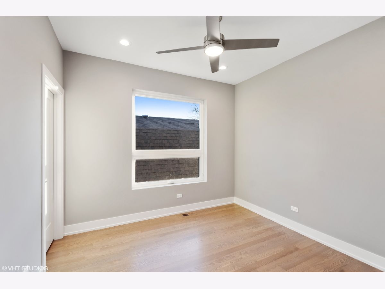
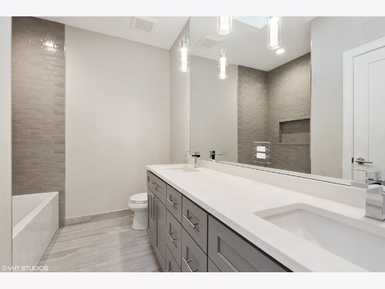
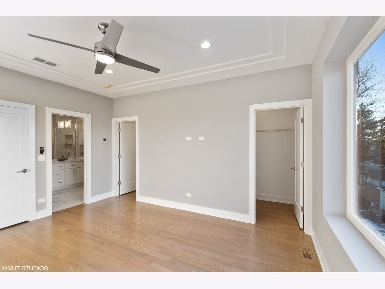
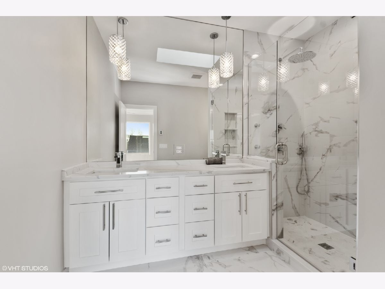
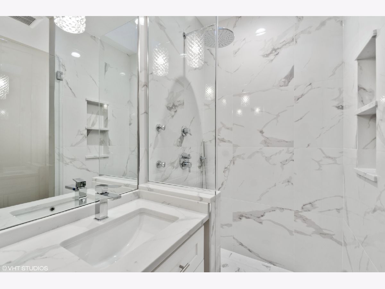
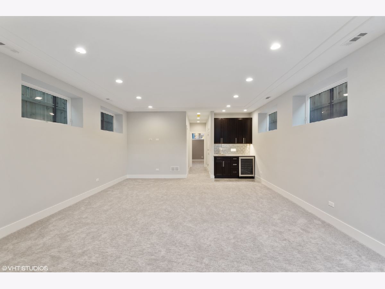
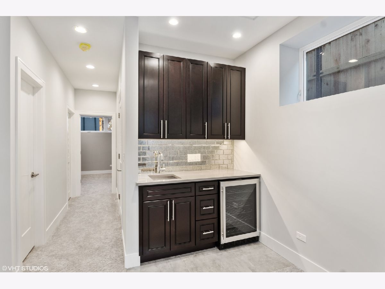
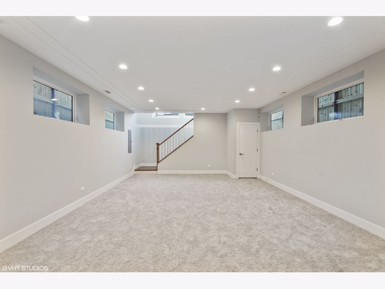
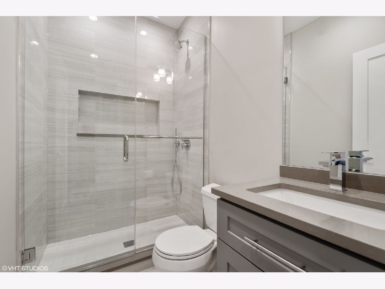
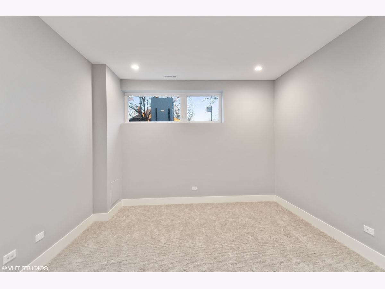
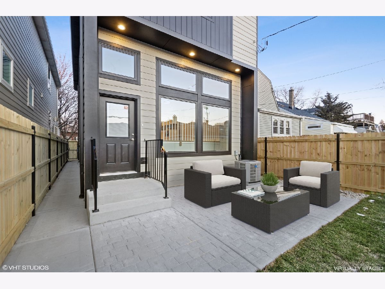
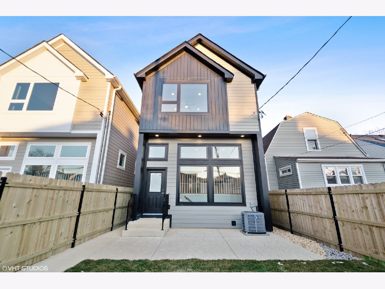
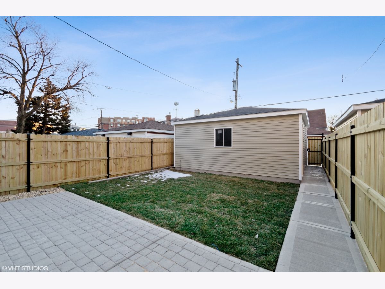
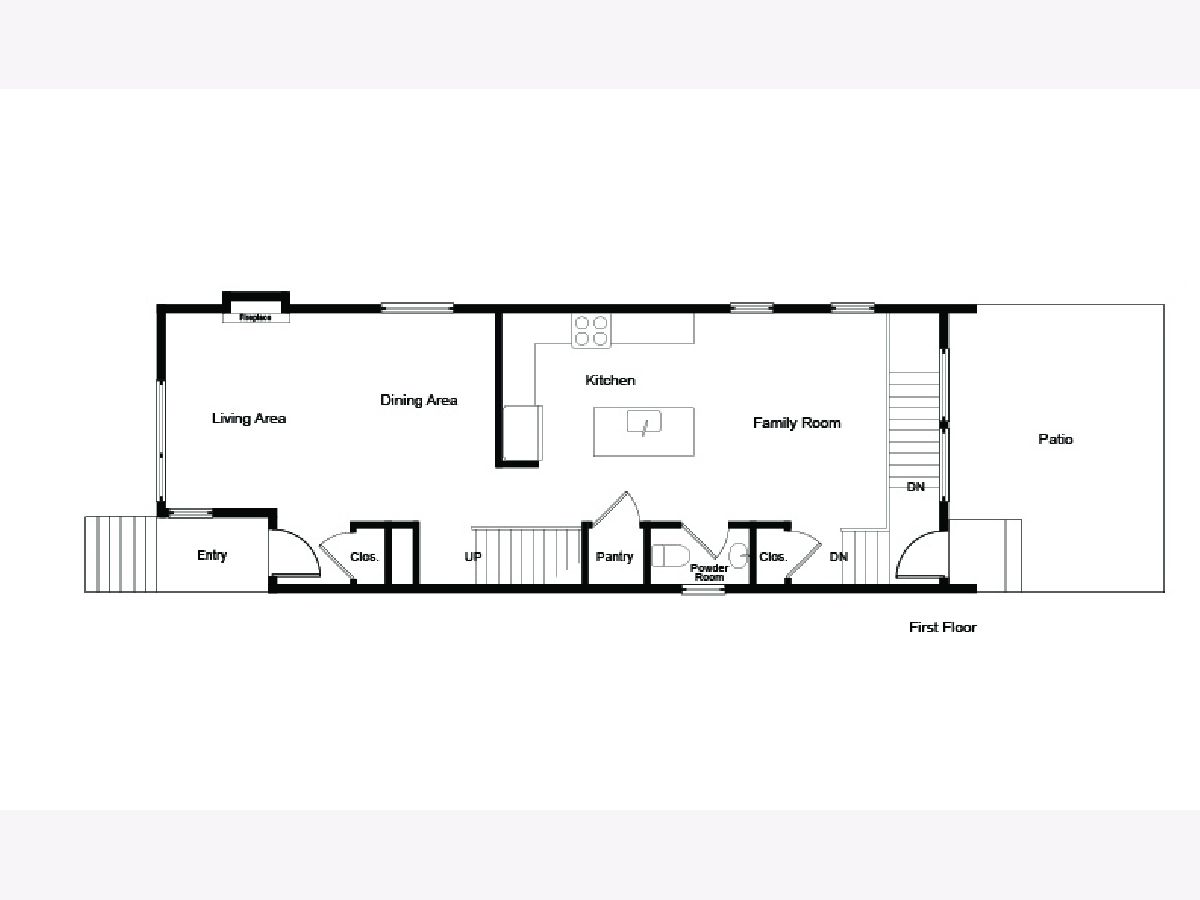
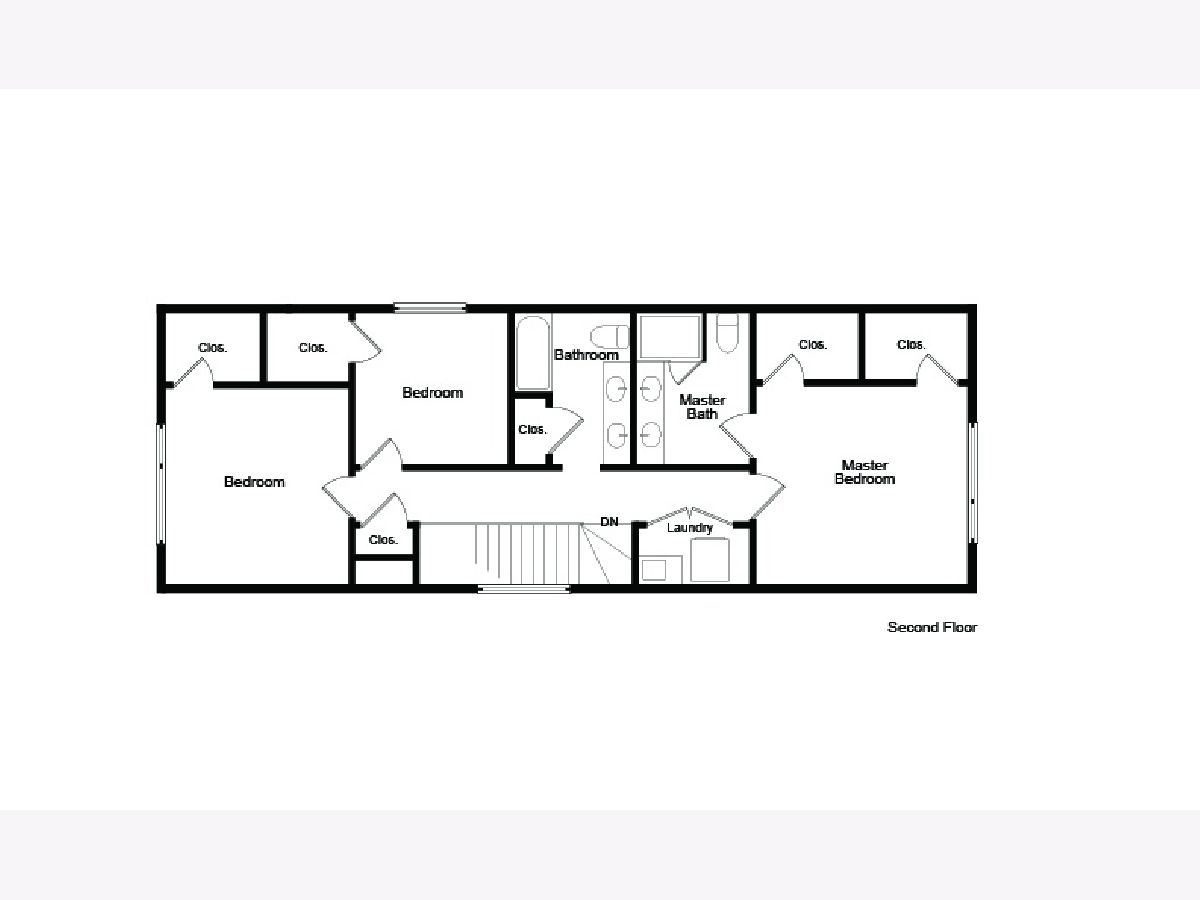
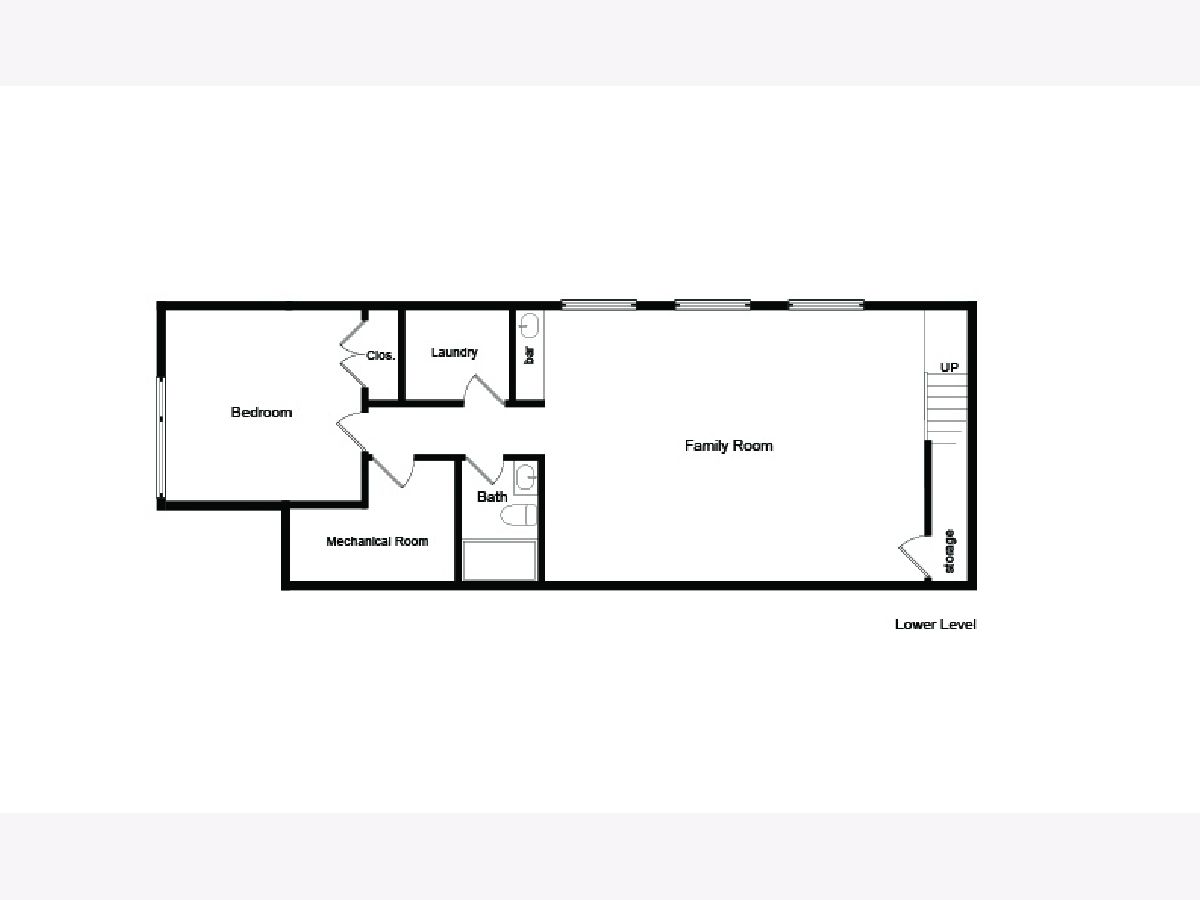
Room Specifics
Total Bedrooms: 4
Bedrooms Above Ground: 3
Bedrooms Below Ground: 1
Dimensions: —
Floor Type: Hardwood
Dimensions: —
Floor Type: Hardwood
Dimensions: —
Floor Type: Carpet
Full Bathrooms: 4
Bathroom Amenities: Double Sink,European Shower,Soaking Tub
Bathroom in Basement: 1
Rooms: No additional rooms
Basement Description: Finished
Other Specifics
| 2 | |
| Concrete Perimeter | |
| Off Alley | |
| Stamped Concrete Patio, Storms/Screens | |
| — | |
| 25X126 | |
| — | |
| Full | |
| Vaulted/Cathedral Ceilings, Skylight(s), Bar-Wet, Hardwood Floors, Heated Floors, Second Floor Laundry, Walk-In Closet(s) | |
| Range, Microwave, Dishwasher, Refrigerator, Washer, Dryer, Disposal, Stainless Steel Appliance(s), Wine Refrigerator, Range Hood | |
| Not in DB | |
| Park, Curbs, Sidewalks, Street Lights, Street Paved | |
| — | |
| — | |
| Gas Log, Gas Starter |
Tax History
| Year | Property Taxes |
|---|---|
| 2019 | $1,044 |
Contact Agent
Nearby Similar Homes
Nearby Sold Comparables
Contact Agent
Listing Provided By
RE/MAX Vision 212

