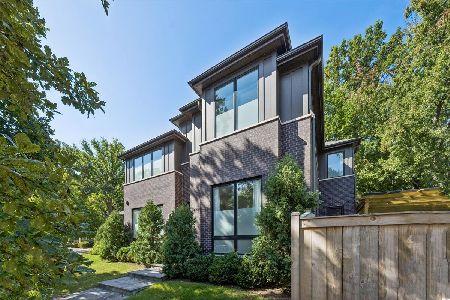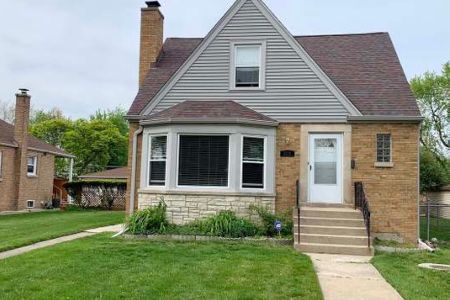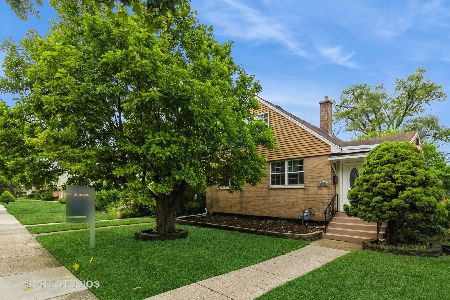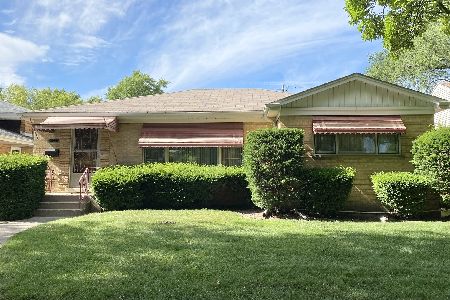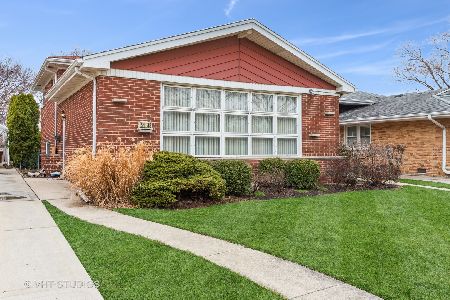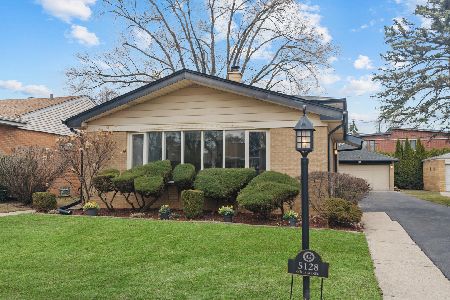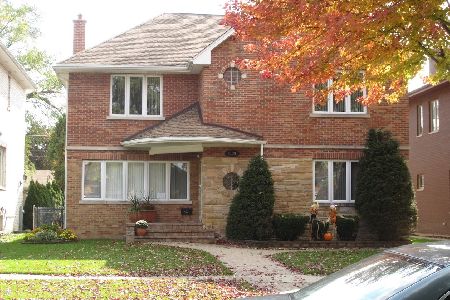5136 Coyle Avenue, Skokie, Illinois 60077
$605,000
|
Sold
|
|
| Status: | Closed |
| Sqft: | 2,342 |
| Cost/Sqft: | $264 |
| Beds: | 3 |
| Baths: | 3 |
| Year Built: | 1958 |
| Property Taxes: | $7,767 |
| Days On Market: | 211 |
| Lot Size: | 0,14 |
Description
In the heart of Skokie's sought-after Fairview School District, this reinvented residence marries classic Mid-Century bones with a crisp, contemporary sensibility-offering the kind of turnkey lifestyle today's discerning buyers crave. Every inch of this home has been meticulously reimagined with timeless finishes, thoughtful functionality, and all-new systems that make living effortless. Step inside to a sunlit living and dining room where hardwood floors flow underfoot, grounded by clean architectural lines and elevated by recessed LED lighting and a sweeping picture window that invites the outside in. The heart of the home is the re-designed kitchen-outfitted with white shaker cabinetry, quartz countertops, and an integrated peninsula with seating for two. Frigidaire appliances, including a 5-burner cooktop and stainless steel sink, ensure both form and function align perfectly for everyday ease and entertaining. Tucked away for privacy, the primary bedroom suite is a serene retreat with double-door closet storage and a spa-inspired en suite featuring subway tile surround and sleek ceramic finishes. Two additional bedrooms on the main level share a refreshed hall bath with Kohler tub and complementary materials-keeping the tone both polished and neutral. The finished lower level expands the livable footprint dramatically, with a large recreation room ideal for play, fitness, or media. A brand-new full bath, laundry with Whirlpool washer/dryer and utility sink, and a designated storage area complete the space. The new basement egress window brings in natural light and adds peace of mind. Every system and finish has been addressed: new roof, new gutters (house + garage), new high-efficiency RHEEM water heater, new Heil furnace with humidifier, new windows, new plumbing, new trim, doors, closets-and even the sidewalks and landscaping have been refreshed for curb appeal that matches the interior's impeccable vibe. This is more than a renovation. It's a reintroduction of a home that blends smart design with lasting quality, in a location where schools, parks, shopping and commuter convenience come together seamlessly. Rarely does a home check this many boxes-style, substance, and setting. Welcome home.
Property Specifics
| Single Family | |
| — | |
| — | |
| 1958 | |
| — | |
| — | |
| No | |
| 0.14 |
| Cook | |
| — | |
| — / Not Applicable | |
| — | |
| — | |
| — | |
| 12403968 | |
| 10332160510000 |
Nearby Schools
| NAME: | DISTRICT: | DISTANCE: | |
|---|---|---|---|
|
Grade School
Fairview South Elementary School |
72 | — | |
|
Middle School
Fairview South Elementary School |
72 | Not in DB | |
|
High School
Niles West High School |
219 | Not in DB | |
Property History
| DATE: | EVENT: | PRICE: | SOURCE: |
|---|---|---|---|
| 14 Aug, 2024 | Sold | $405,000 | MRED MLS |
| 18 Jul, 2024 | Under contract | $439,000 | MRED MLS |
| 11 Jul, 2024 | Listed for sale | $439,000 | MRED MLS |
| 14 Aug, 2025 | Sold | $605,000 | MRED MLS |
| 14 Jul, 2025 | Under contract | $619,000 | MRED MLS |
| — | Last price change | $650,000 | MRED MLS |
| 26 Jun, 2025 | Listed for sale | $650,000 | MRED MLS |
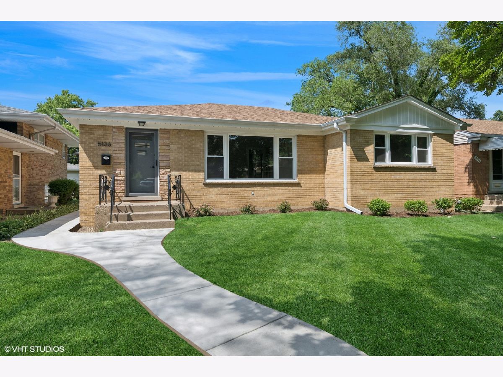
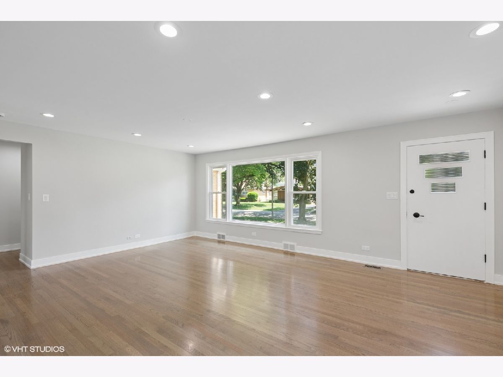
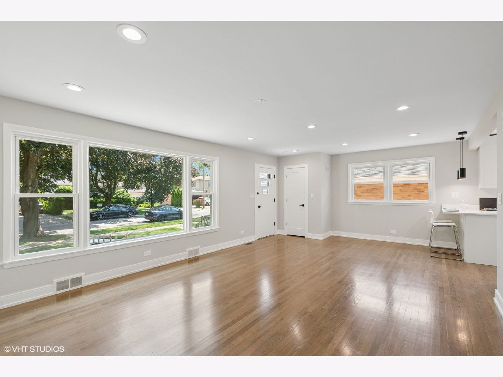
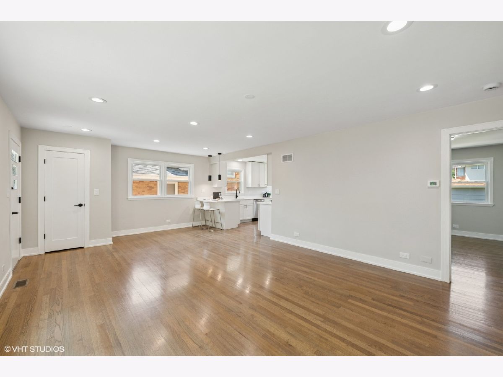
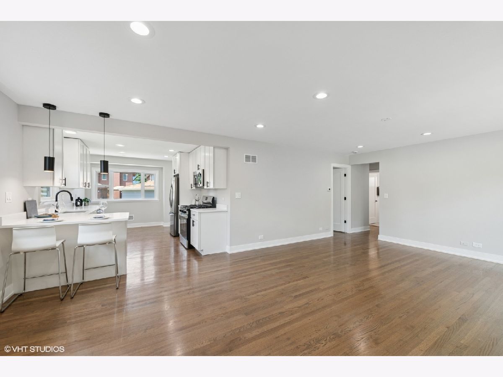
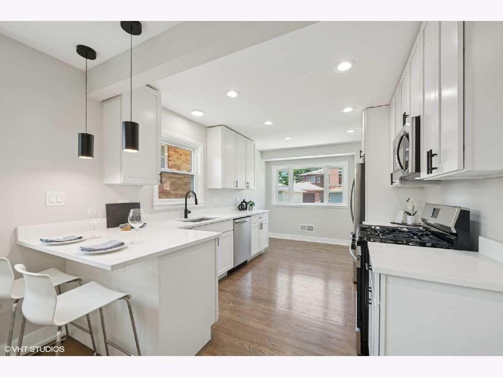
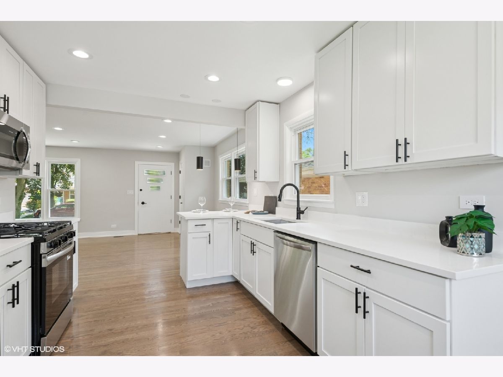
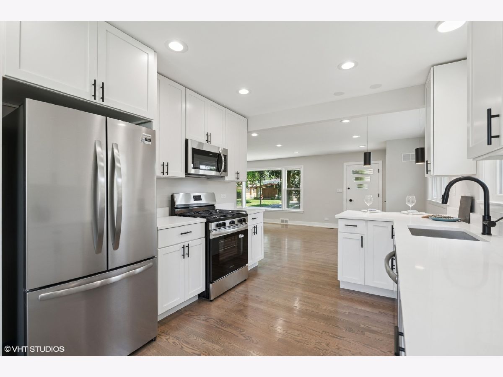
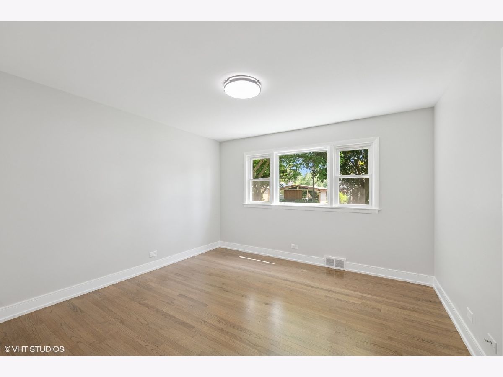
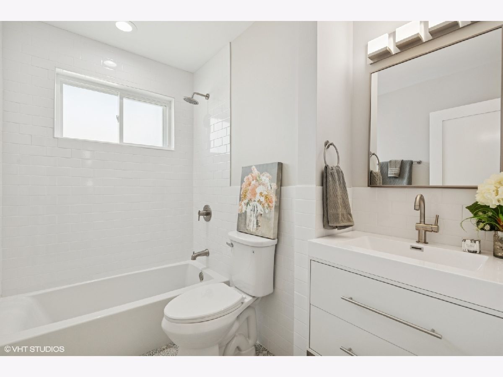
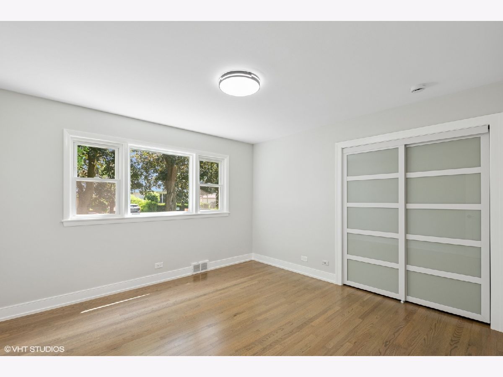
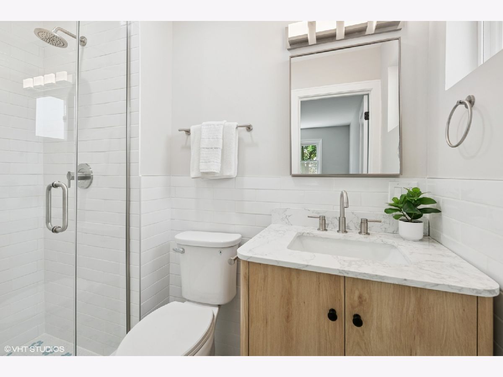
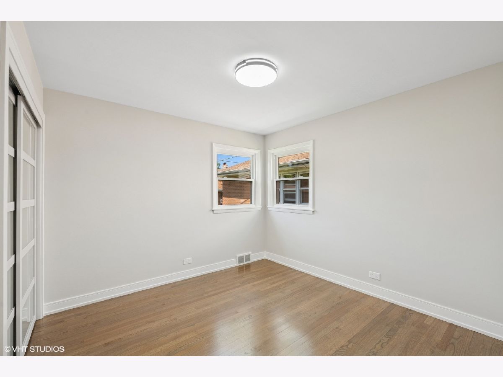
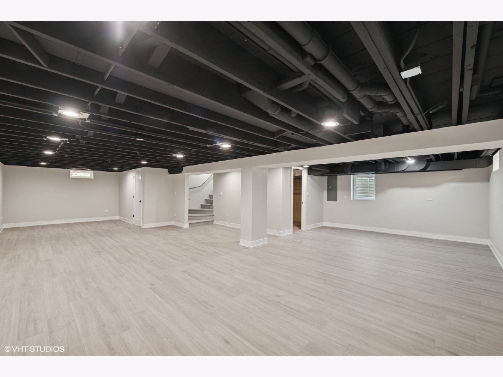
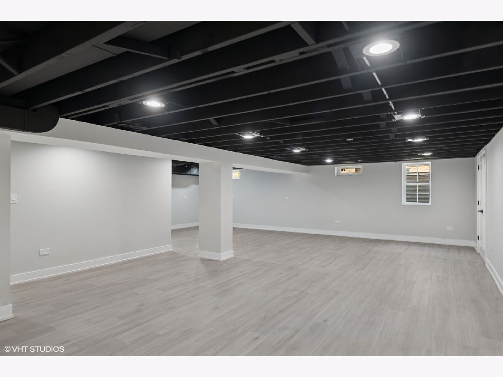
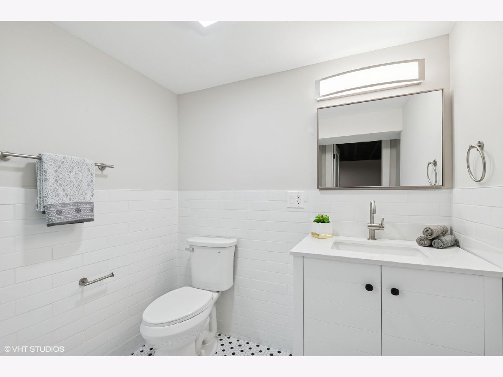
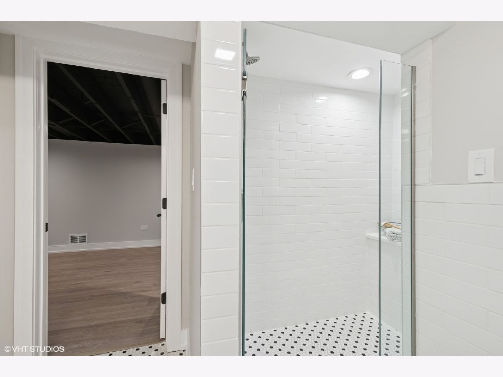
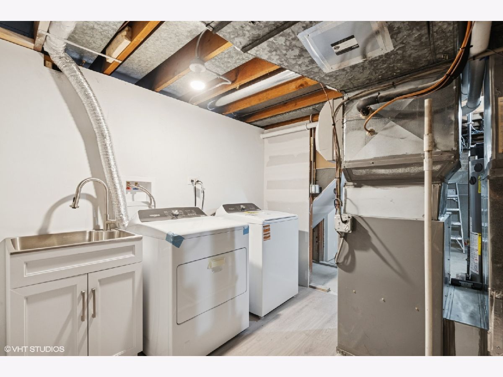
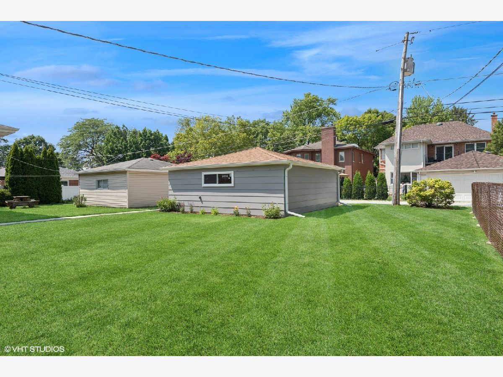
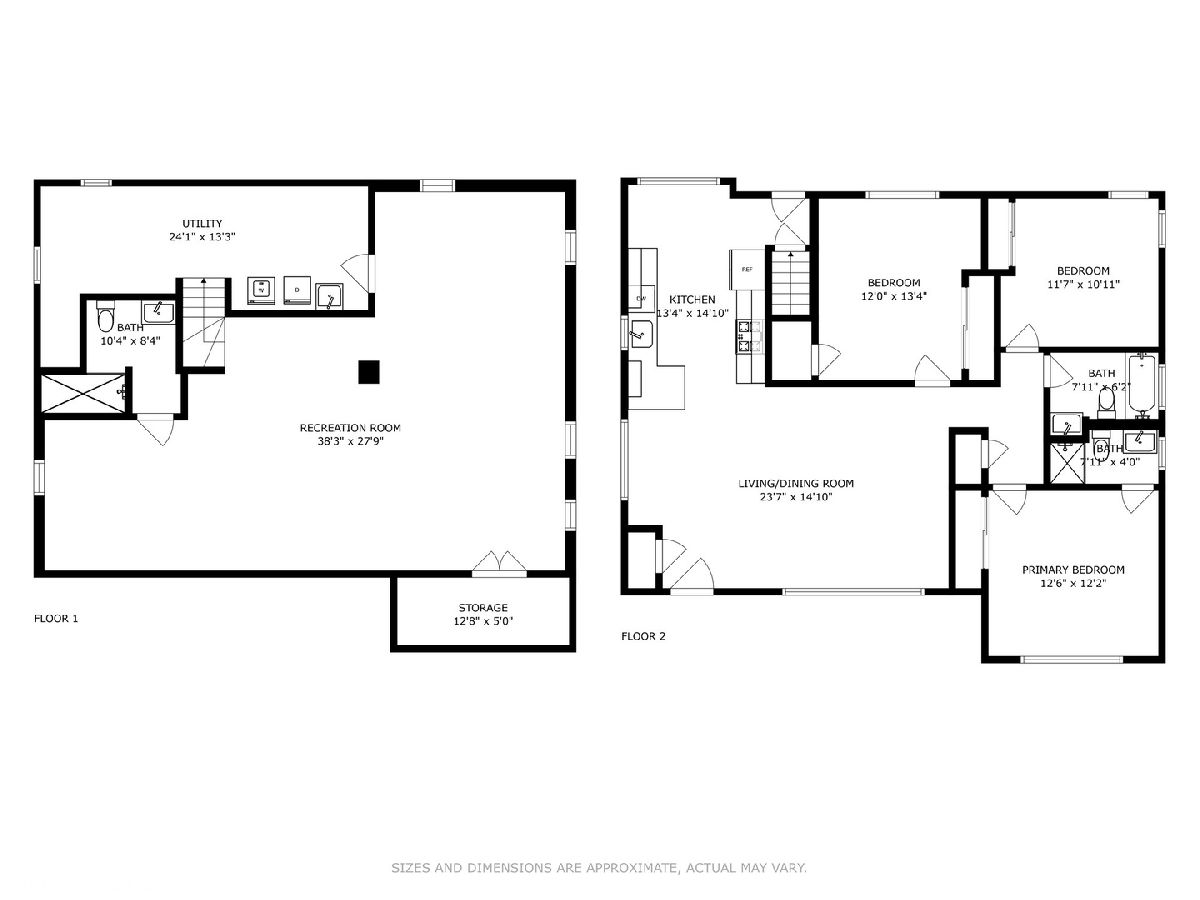
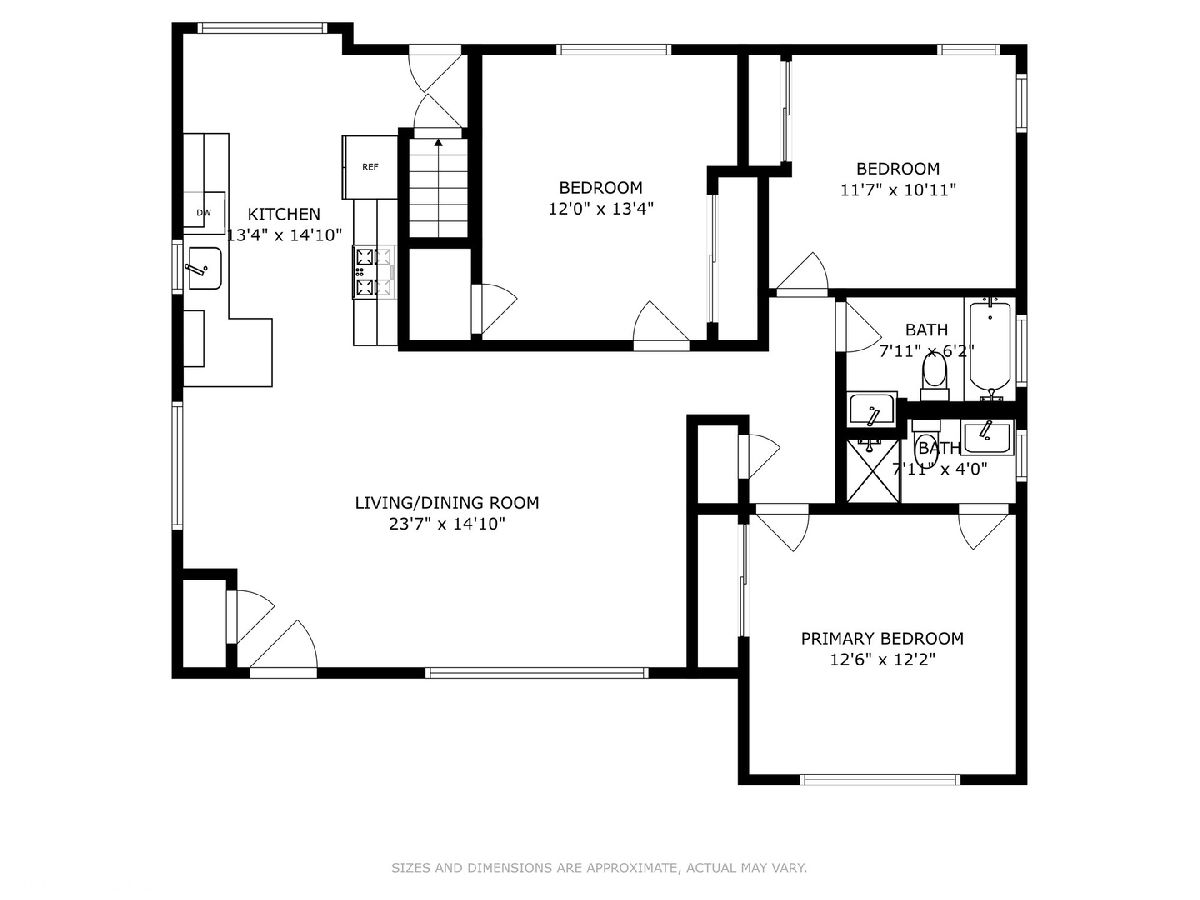
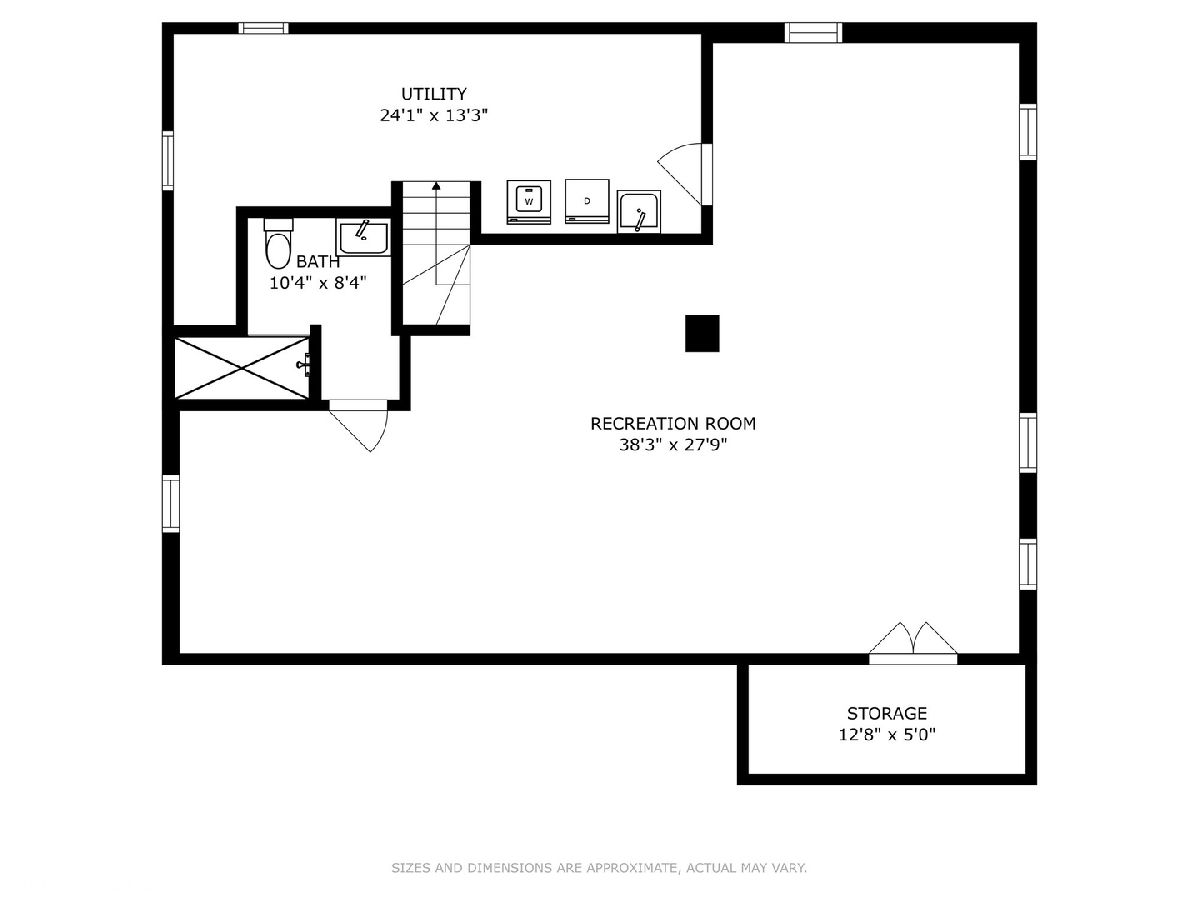
Room Specifics
Total Bedrooms: 3
Bedrooms Above Ground: 3
Bedrooms Below Ground: 0
Dimensions: —
Floor Type: —
Dimensions: —
Floor Type: —
Full Bathrooms: 3
Bathroom Amenities: —
Bathroom in Basement: 1
Rooms: —
Basement Description: —
Other Specifics
| 2 | |
| — | |
| — | |
| — | |
| — | |
| 49 X 124 | |
| — | |
| — | |
| — | |
| — | |
| Not in DB | |
| — | |
| — | |
| — | |
| — |
Tax History
| Year | Property Taxes |
|---|---|
| 2024 | $7,767 |
Contact Agent
Nearby Similar Homes
Nearby Sold Comparables
Contact Agent
Listing Provided By
@properties Christie's International Real Estate



