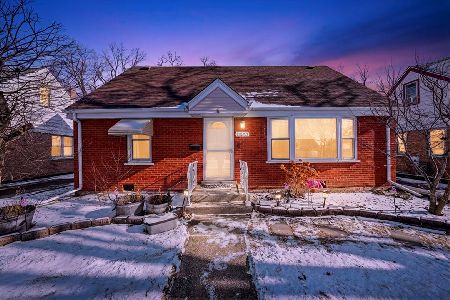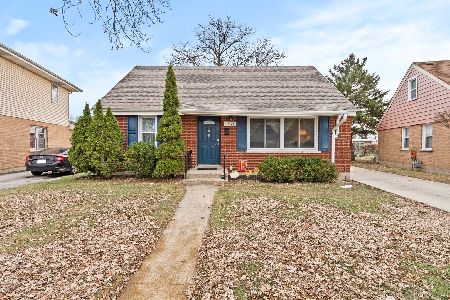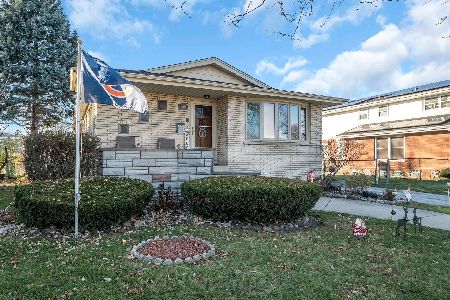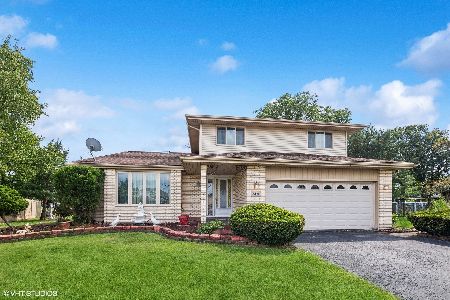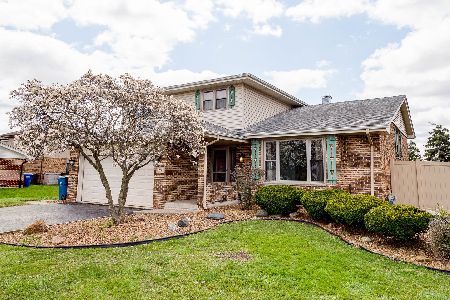5137 112th Place, Alsip, Illinois 60803
$286,000
|
Sold
|
|
| Status: | Closed |
| Sqft: | 1,876 |
| Cost/Sqft: | $149 |
| Beds: | 3 |
| Baths: | 3 |
| Year Built: | 1987 |
| Property Taxes: | $8,858 |
| Days On Market: | 1692 |
| Lot Size: | 0,26 |
Description
Beautiful brick ranch home in a great location centered in a cul-de-sac lot which gives a significantly large yard to entertain many! Home features the perfect landscaping in front and back to feel as if in an oasis, especially with a gazebo to enjoy some shade while others are in the pool. As you walk into the home, you will be awed by the high ceilings with pine planks- a beautiful feature you rarely see. The kitchen provides an open concept to the family room with a little separation to the dining room and front room. It is the perfect combination to have. Head upstairs to three bedrooms and two spa-like bathrooms with ceramic details that you will not be disappointed to see. There is a partial basement that has an extra room, which could be used for a bedroom, an office or more storage, besides the large crawl space! This home has it all- schedule a showing fast! Property will be sold as-is.
Property Specifics
| Single Family | |
| — | |
| Step Ranch | |
| 1987 | |
| Partial | |
| 3-STEP RANCH | |
| No | |
| 0.26 |
| Cook | |
| — | |
| 0 / Not Applicable | |
| None | |
| Lake Michigan | |
| Public Sewer | |
| 11119386 | |
| 24212090370000 |
Property History
| DATE: | EVENT: | PRICE: | SOURCE: |
|---|---|---|---|
| 23 Jul, 2021 | Sold | $286,000 | MRED MLS |
| 13 Jun, 2021 | Under contract | $280,000 | MRED MLS |
| 11 Jun, 2021 | Listed for sale | $280,000 | MRED MLS |
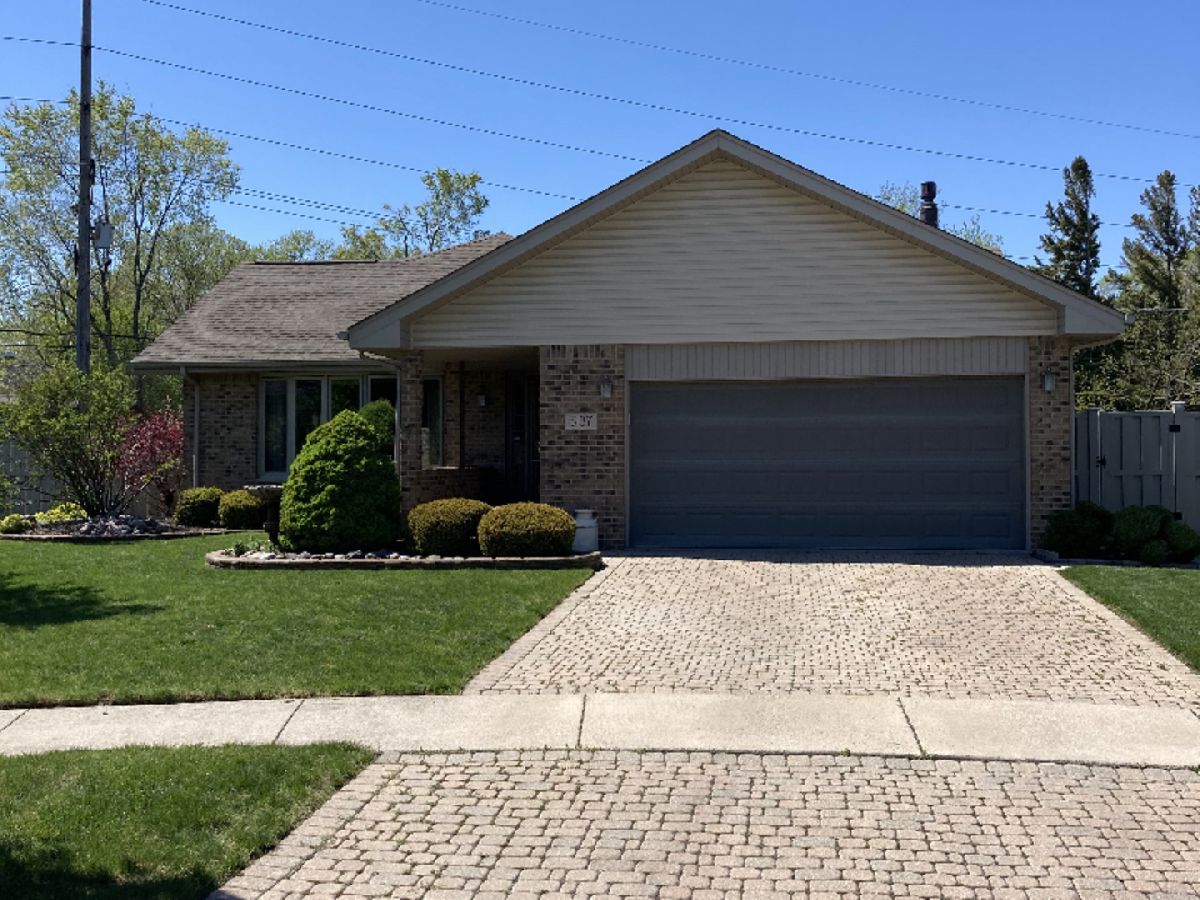
Room Specifics
Total Bedrooms: 3
Bedrooms Above Ground: 3
Bedrooms Below Ground: 0
Dimensions: —
Floor Type: Carpet
Dimensions: —
Floor Type: Carpet
Full Bathrooms: 3
Bathroom Amenities: Whirlpool,Soaking Tub
Bathroom in Basement: 0
Rooms: No additional rooms
Basement Description: Unfinished,Crawl
Other Specifics
| 2 | |
| Block,Concrete Perimeter | |
| Other | |
| Deck, Patio, Brick Paver Patio, Above Ground Pool | |
| Cul-De-Sac,Fenced Yard | |
| 47 X 100 X 160 X 166 | |
| Full,Pull Down Stair | |
| Full | |
| Vaulted/Cathedral Ceilings, Skylight(s), Wood Laminate Floors | |
| Range, Microwave, Dishwasher, Refrigerator, Washer, Dryer | |
| Not in DB | |
| Park, Curbs, Sidewalks, Street Lights, Street Paved | |
| — | |
| — | |
| Gas Log, Gas Starter |
Tax History
| Year | Property Taxes |
|---|---|
| 2021 | $8,858 |
Contact Agent
Nearby Similar Homes
Contact Agent
Listing Provided By
RE/MAX 10

