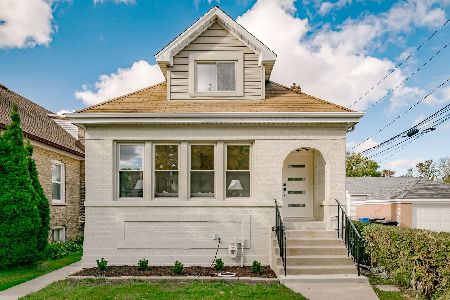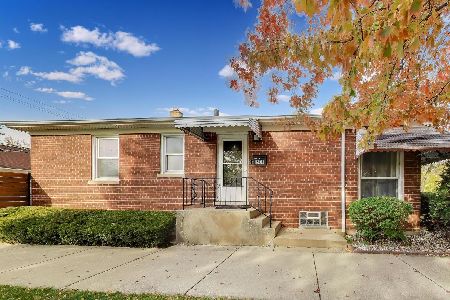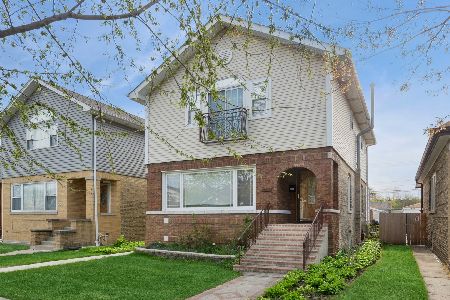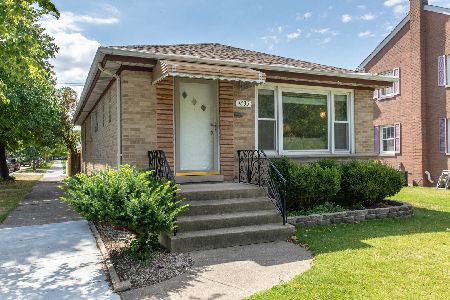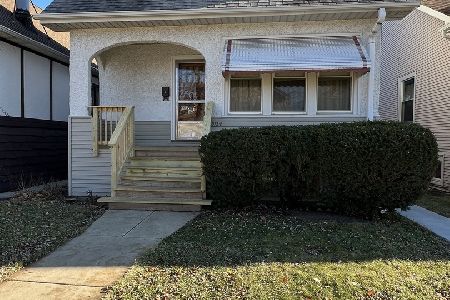5138 Kolmar Avenue, Albany Park, Chicago, Illinois 60630
$430,000
|
Sold
|
|
| Status: | Closed |
| Sqft: | 0 |
| Cost/Sqft: | — |
| Beds: | 4 |
| Baths: | 4 |
| Year Built: | 1928 |
| Property Taxes: | $6,609 |
| Days On Market: | 2109 |
| Lot Size: | 0,10 |
Description
Beautiful home in North Mayfair. Vintage charm Sun-drenched living-dining room, hardwood floors throughout the house, Kitchen includes island with breakfast bar, oak cabinets, and stainless steel appliances. 1st floor also features a bedroom with full bath. 2nd floor master suite with walk-in closet, cathedral ceiling & private bathroom with Jacuzzi tub. 2 additional bedrooms, one with private porch and a bathroom on 2nd floor. Full finished exterior exit basement with family/recreation, laundry, storage, utility and full bathroom. Back porch with outdoor seating area overlooking peaceful garden. Well Maintained by same owner for over 17 years. This sensational updated home features: 4BR, 4 full BA, hardwood floor, recessed lighting, kit with large eating area, Island fully equipped, newer refrigerator, water heater, Zoned 2 furnaces, 2 A/C, Roof in 2014 and wndws. Conveniently located to CTA blue line, brown line, and easy access to I-90 and I-94. Walking distance to grocery stores, library, elementary school, and several parks. Parks include tennis and basketball courts, playgrounds and the newly finished 16 mile North Branch running and bike Trail!.
Property Specifics
| Single Family | |
| — | |
| — | |
| 1928 | |
| English | |
| CUSTOM | |
| No | |
| 0.1 |
| Cook | |
| North Mayfair | |
| 0 / Not Applicable | |
| None | |
| Public | |
| Public Sewer | |
| 10656062 | |
| 13103030270000 |
Property History
| DATE: | EVENT: | PRICE: | SOURCE: |
|---|---|---|---|
| 4 Aug, 2020 | Sold | $430,000 | MRED MLS |
| 25 Jun, 2020 | Under contract | $449,900 | MRED MLS |
| 4 Mar, 2020 | Listed for sale | $449,900 | MRED MLS |
| 7 Jul, 2025 | Sold | $674,900 | MRED MLS |
| 8 Jun, 2025 | Under contract | $674,900 | MRED MLS |
| 2 May, 2025 | Listed for sale | $674,900 | MRED MLS |
Room Specifics
Total Bedrooms: 4
Bedrooms Above Ground: 4
Bedrooms Below Ground: 0
Dimensions: —
Floor Type: Hardwood
Dimensions: —
Floor Type: Hardwood
Dimensions: —
Floor Type: Hardwood
Full Bathrooms: 4
Bathroom Amenities: Whirlpool,Soaking Tub
Bathroom in Basement: 1
Rooms: Den
Basement Description: Finished,Exterior Access,Bathroom Rough-In
Other Specifics
| 2 | |
| Concrete Perimeter | |
| Asphalt | |
| Deck | |
| — | |
| 33X39X124X74 | |
| — | |
| Full | |
| Vaulted/Cathedral Ceilings, Hardwood Floors, First Floor Bedroom, In-Law Arrangement, First Floor Full Bath, Walk-In Closet(s) | |
| Range, Microwave, Dishwasher, Refrigerator, Washer, Dryer, Disposal | |
| Not in DB | |
| Park, Sidewalks, Street Lights, Street Paved | |
| — | |
| — | |
| — |
Tax History
| Year | Property Taxes |
|---|---|
| 2020 | $6,609 |
| 2025 | $8,322 |
Contact Agent
Nearby Similar Homes
Nearby Sold Comparables
Contact Agent
Listing Provided By
Mega USA Properties, Inc.

