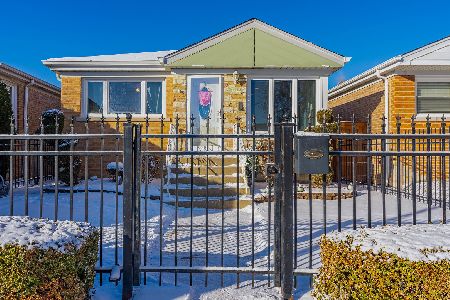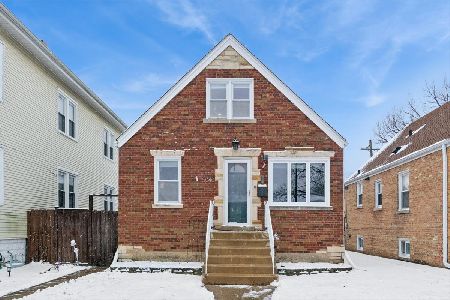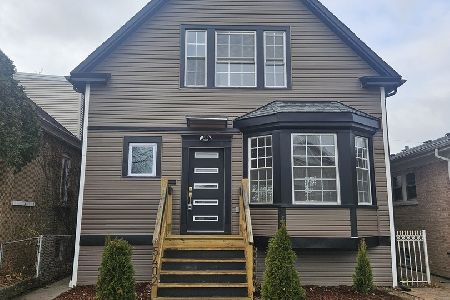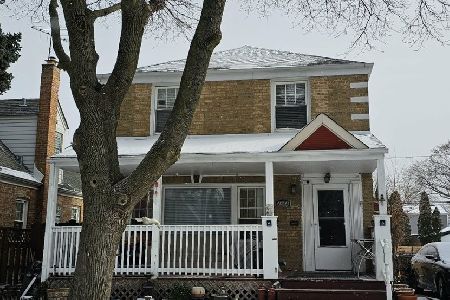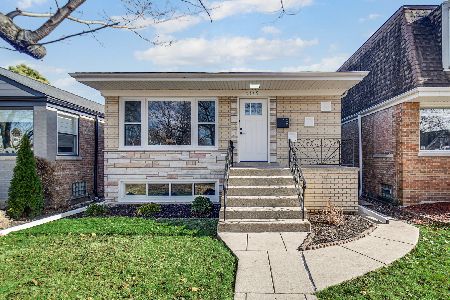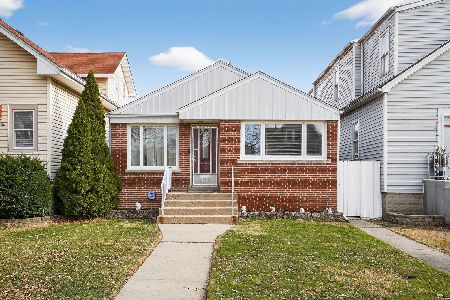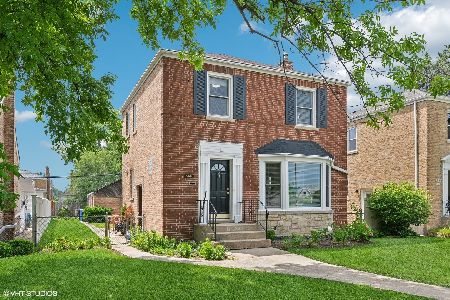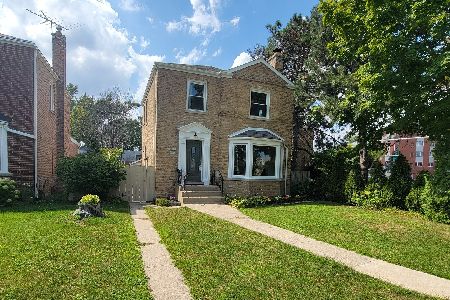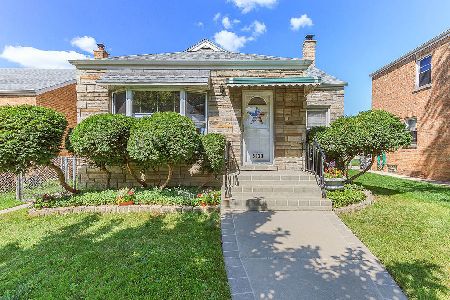5138 Mobile Avenue, Jefferson Park, Chicago, Illinois 60630
$330,000
|
Sold
|
|
| Status: | Closed |
| Sqft: | 1,473 |
| Cost/Sqft: | $221 |
| Beds: | 3 |
| Baths: | 3 |
| Year Built: | 1945 |
| Property Taxes: | $4,420 |
| Days On Market: | 2337 |
| Lot Size: | 0,11 |
Description
Great location. This Brick English has everything and is absolutely gorgeous. This home offers 4 large bedrooms, 3 bathrooms and lots of closet space . Gleaming hardwood floors with inlay borders. 3 levels of living space with a bathroom on each floor. Lovely living room and formal dining room. Beautiful newer kitchen. Master bedroom with private bathroom on the second floor. Huge finished basement ideal for in-law suite with full 2nd kitchen, family/dining room combo and 1 bedroom with bathroom. Ceramic floors has radiant heat in recreation room and electric heated floors in selected areas of the basement. Back door leads to a dream backyard oasis with perennials and organic grape vines. Nicely designed patio with hot tub. 2 car garage. Highly rated Garvey Elementary & Taft High School. Close to shopping, restaurants, public transportation, and expressway. Items not included: draperies from 1st floor bedrooms and dining room chandelier. A must see! This is the best deal in town!
Property Specifics
| Single Family | |
| — | |
| Bungalow | |
| 1945 | |
| Full | |
| — | |
| No | |
| 0.11 |
| Cook | |
| — | |
| — / Not Applicable | |
| None | |
| Public | |
| Public Sewer | |
| 10513439 | |
| 13083070280000 |
Nearby Schools
| NAME: | DISTRICT: | DISTANCE: | |
|---|---|---|---|
|
Grade School
Garvy Elementary School |
299 | — | |
|
Middle School
Garvy Elementary School |
299 | Not in DB | |
|
High School
Taft High School |
299 | Not in DB | |
Property History
| DATE: | EVENT: | PRICE: | SOURCE: |
|---|---|---|---|
| 15 Nov, 2019 | Sold | $330,000 | MRED MLS |
| 1 Oct, 2019 | Under contract | $325,000 | MRED MLS |
| 10 Sep, 2019 | Listed for sale | $325,000 | MRED MLS |
Room Specifics
Total Bedrooms: 4
Bedrooms Above Ground: 3
Bedrooms Below Ground: 1
Dimensions: —
Floor Type: Hardwood
Dimensions: —
Floor Type: Hardwood
Dimensions: —
Floor Type: Ceramic Tile
Full Bathrooms: 3
Bathroom Amenities: Separate Shower,Soaking Tub
Bathroom in Basement: 1
Rooms: Eating Area,Kitchen,Bonus Room,Utility Room-Lower Level
Basement Description: Finished
Other Specifics
| 2 | |
| Concrete Perimeter | |
| Asphalt,Off Alley | |
| Patio, Hot Tub, Storms/Screens | |
| Fenced Yard,Landscaped | |
| 123 X 40 | |
| Finished,Interior Stair | |
| Full | |
| Hardwood Floors, Heated Floors, First Floor Bedroom, In-Law Arrangement, First Floor Full Bath | |
| Range, Dishwasher, Refrigerator, Washer, Dryer, Range Hood | |
| Not in DB | |
| Sidewalks, Street Lights, Street Paved | |
| — | |
| — | |
| — |
Tax History
| Year | Property Taxes |
|---|---|
| 2019 | $4,420 |
Contact Agent
Nearby Similar Homes
Nearby Sold Comparables
Contact Agent
Listing Provided By
Hometown Real Estate Group LLC

