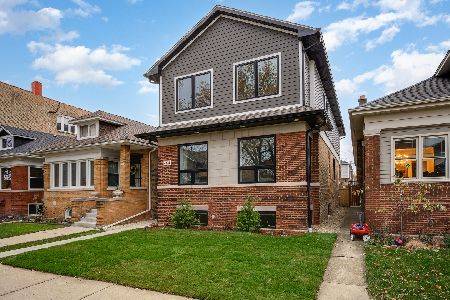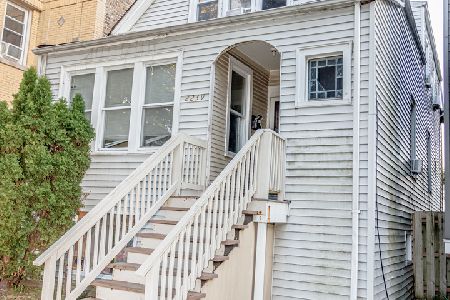5138 Oakley Avenue, Lincoln Square, Chicago, Illinois 60625
$965,000
|
Sold
|
|
| Status: | Closed |
| Sqft: | 3,564 |
| Cost/Sqft: | $267 |
| Beds: | 5 |
| Baths: | 4 |
| Year Built: | — |
| Property Taxes: | $8,564 |
| Days On Market: | 1426 |
| Lot Size: | 0,06 |
Description
Beautiful 2016 gut-rehabbed w/large addition Lincoln Square 5BR/3.5BA home just steps to Chappel and Amundsen schools, parks including Winnemac Park (0.1 miles) & all neighborhood restaurants, festivals, retail spots & breweries in Lincoln Square and Ravenswood! Expansive main floor offers a large living area with adjacent fireplace-centered seating area. Dining room can accommodate a 6-10+person table next to your white shaker-style kitchen featuring 1 1/4" Cambria quartz countertops, large organized walk-in pantry for incredible storage, Thermador & Bosch appliances, under cab lighting, white Farmhouse sink w/window above, water filtration system below & Grohe faucets all come together to create this beautiful kitchen. Adjacent family room w/addtl bar/wine fridge & storage has french doors opening to spacious west-facing deck - perfect for grilling, relaxing or for those w/a green thumb. Main floor 5th bedroom is the perfect office w/french doors & two wall closets along w/private powder room. King-sized west-facing primary bedroom offers two walk-in closets. Stunning en-suite marble bath w/free standing tub, walk-in shower, double vanity & separate water closet. King-sized east-facing 2nd bedroom, sunny 3rd bedroom both have dark hardwood floors & share a hall bath w/linen closet. Side by side laundry room w/storage & sink on bedroom AND lower level! Sunny lower level fam room w/wet bar, bev fridge & LOTS of storage! Final bedroom, full bath & a huge storage area in rear of lower level complete the floor! Home feat Hardie Board siding, brick-paver patio in back w/seating space & two-car garage w/carriage-style door. Garage feat 125-Amp panel w/14-50 NEMA outlet ready for your electric car!
Property Specifics
| Single Family | |
| — | |
| — | |
| — | |
| — | |
| — | |
| No | |
| 0.06 |
| Cook | |
| — | |
| 0 / Not Applicable | |
| — | |
| — | |
| — | |
| 11306252 | |
| 14073010200000 |
Nearby Schools
| NAME: | DISTRICT: | DISTANCE: | |
|---|---|---|---|
|
Grade School
Chappell Elementary School |
299 | — | |
|
Middle School
Chappell Elementary School |
299 | Not in DB | |
|
High School
Amundsen High School |
299 | Not in DB | |
Property History
| DATE: | EVENT: | PRICE: | SOURCE: |
|---|---|---|---|
| 2 Jun, 2015 | Sold | $380,000 | MRED MLS |
| 22 Apr, 2015 | Under contract | $399,000 | MRED MLS |
| 17 Apr, 2015 | Listed for sale | $399,000 | MRED MLS |
| 9 Aug, 2016 | Sold | $875,000 | MRED MLS |
| 28 Jun, 2016 | Under contract | $899,999 | MRED MLS |
| — | Last price change | $924,900 | MRED MLS |
| 23 Apr, 2016 | Listed for sale | $950,000 | MRED MLS |
| 4 Mar, 2022 | Sold | $965,000 | MRED MLS |
| 24 Jan, 2022 | Under contract | $949,900 | MRED MLS |
| 18 Jan, 2022 | Listed for sale | $949,900 | MRED MLS |




























Room Specifics
Total Bedrooms: 5
Bedrooms Above Ground: 5
Bedrooms Below Ground: 0
Dimensions: —
Floor Type: —
Dimensions: —
Floor Type: —
Dimensions: —
Floor Type: —
Dimensions: —
Floor Type: —
Full Bathrooms: 4
Bathroom Amenities: Separate Shower,Double Sink,Soaking Tub
Bathroom in Basement: 1
Rooms: —
Basement Description: Finished
Other Specifics
| 2 | |
| — | |
| — | |
| — | |
| — | |
| 25X113 | |
| — | |
| — | |
| — | |
| — | |
| Not in DB | |
| — | |
| — | |
| — | |
| — |
Tax History
| Year | Property Taxes |
|---|---|
| 2015 | $5,945 |
| 2016 | $6,066 |
| 2022 | $8,564 |
Contact Agent
Nearby Similar Homes
Nearby Sold Comparables
Contact Agent
Listing Provided By
@properties | Christie's International Real Estate








