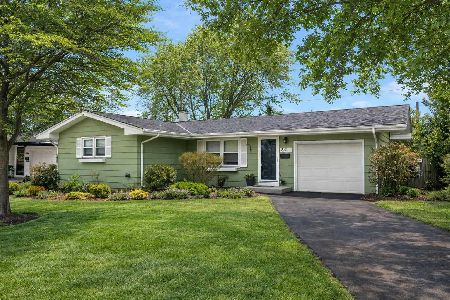514 12th Street, St Charles, Illinois 60174
$220,000
|
Sold
|
|
| Status: | Closed |
| Sqft: | 1,845 |
| Cost/Sqft: | $122 |
| Beds: | 3 |
| Baths: | 2 |
| Year Built: | 1966 |
| Property Taxes: | $6,088 |
| Days On Market: | 4693 |
| Lot Size: | 0,27 |
Description
Much bigger than it looks! Updated ranch style home has a great location. Walk to both grade schools, junior high school and Rocket Park. Vaulted Living Rm/ Dining Rm area is huge! Brick fireplace in Family Rm with sliding door to patio & nice big yard. Updated baths, eat-in kitchen, neutral decor, fresh paint, new carpet, Anderson casement windows, mechanicals. Basement Rec Room & utility room, partial crawl.
Property Specifics
| Single Family | |
| — | |
| Ranch | |
| 1966 | |
| Partial | |
| RANCH | |
| No | |
| 0.27 |
| Kane | |
| Kehoe Heath Park | |
| 0 / Not Applicable | |
| None | |
| Public | |
| Public Sewer | |
| 08303003 | |
| 0933257005 |
Nearby Schools
| NAME: | DISTRICT: | DISTANCE: | |
|---|---|---|---|
|
Grade School
Davis Elementary School |
303 | — | |
|
Middle School
Thompson Middle School |
303 | Not in DB | |
|
High School
St Charles East High School |
303 | Not in DB | |
|
Alternate Elementary School
Richmond Elementary School |
— | Not in DB | |
Property History
| DATE: | EVENT: | PRICE: | SOURCE: |
|---|---|---|---|
| 8 Aug, 2011 | Sold | $87,500 | MRED MLS |
| 15 Jun, 2011 | Under contract | $89,900 | MRED MLS |
| 12 May, 2011 | Listed for sale | $89,900 | MRED MLS |
| 15 Jun, 2012 | Sold | $130,000 | MRED MLS |
| 22 Feb, 2012 | Under contract | $134,900 | MRED MLS |
| 22 Feb, 2012 | Listed for sale | $134,900 | MRED MLS |
| 28 May, 2013 | Sold | $220,000 | MRED MLS |
| 6 Apr, 2013 | Under contract | $224,900 | MRED MLS |
| 29 Mar, 2013 | Listed for sale | $224,900 | MRED MLS |
Room Specifics
Total Bedrooms: 3
Bedrooms Above Ground: 3
Bedrooms Below Ground: 0
Dimensions: —
Floor Type: Carpet
Dimensions: —
Floor Type: Carpet
Full Bathrooms: 2
Bathroom Amenities: —
Bathroom in Basement: 0
Rooms: Recreation Room
Basement Description: Partially Finished,Crawl
Other Specifics
| 2 | |
| Concrete Perimeter | |
| Asphalt | |
| Patio | |
| — | |
| 79X163X76X153 | |
| Unfinished | |
| Full | |
| — | |
| Range, Microwave, Dishwasher, Refrigerator, Washer, Dryer, Disposal | |
| Not in DB | |
| Sidewalks, Street Lights, Street Paved | |
| — | |
| — | |
| Wood Burning, Attached Fireplace Doors/Screen, Gas Log, Gas Starter |
Tax History
| Year | Property Taxes |
|---|---|
| 2011 | $5,789 |
| 2012 | $4,363 |
| 2013 | $6,088 |
Contact Agent
Nearby Similar Homes
Nearby Sold Comparables
Contact Agent
Listing Provided By
Baird & Warner




