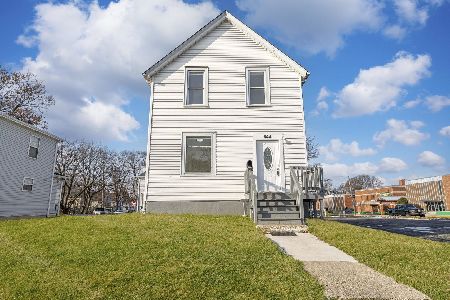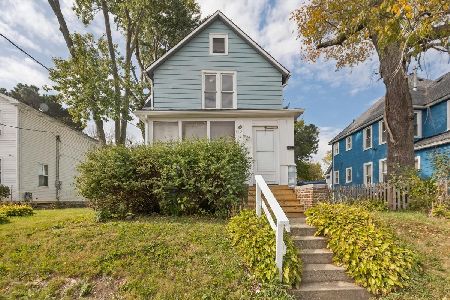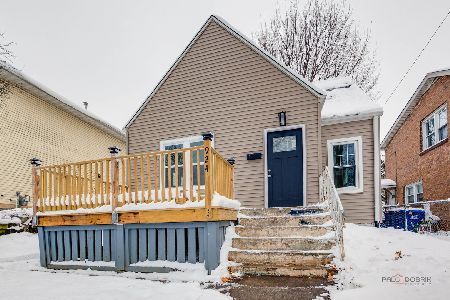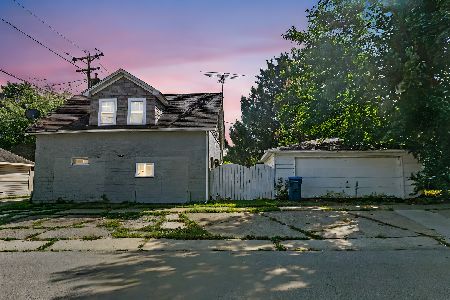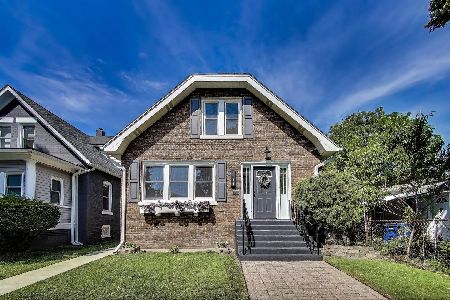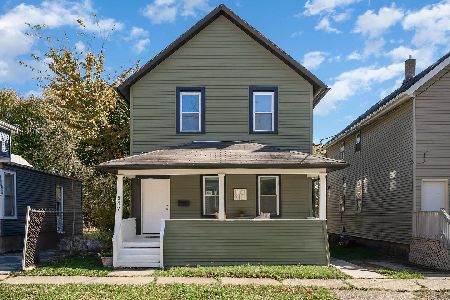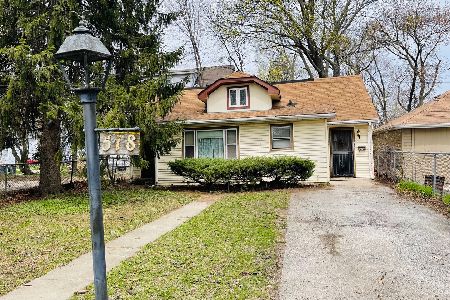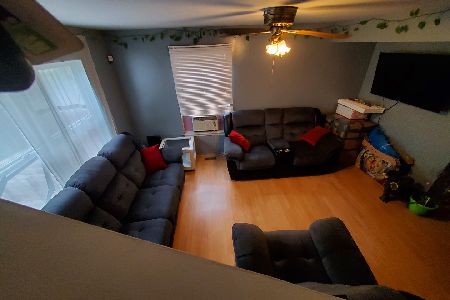514 8th Street, Waukegan, Illinois 60085
$185,000
|
Sold
|
|
| Status: | Closed |
| Sqft: | 2,448 |
| Cost/Sqft: | $82 |
| Beds: | 7 |
| Baths: | 2 |
| Year Built: | 1920 |
| Property Taxes: | $2,645 |
| Days On Market: | 941 |
| Lot Size: | 0,11 |
Description
Open floor, multiple Families or in law arrangement, 6 bedrooms upstairs with one bath. One bedroom on main floor with a full bathroom and 3 additional bedrooms in the basement with an additional kitchen. Extra Large two and half car garage W/Extra Storage. New Garage door 2022, new water heater and Sum Pump 2023, new microwave and dishwasher 2023. Property is being SOLD "AS IS"
Property Specifics
| Single Family | |
| — | |
| — | |
| 1920 | |
| — | |
| 10 BED ROOMS ON THREE LEVE | |
| No | |
| 0.11 |
| Lake | |
| — | |
| — / Not Applicable | |
| — | |
| — | |
| — | |
| 11807991 | |
| 08283110790000 |
Nearby Schools
| NAME: | DISTRICT: | DISTANCE: | |
|---|---|---|---|
|
Grade School
Carman-buckner Elementary School |
60 | — | |
|
Middle School
Waukegan High School |
60 | Not in DB | |
|
High School
Waukegan High School |
60 | Not in DB | |
Property History
| DATE: | EVENT: | PRICE: | SOURCE: |
|---|---|---|---|
| 28 Jul, 2023 | Sold | $185,000 | MRED MLS |
| 27 Jun, 2023 | Under contract | $199,900 | MRED MLS |
| 27 Jun, 2023 | Listed for sale | $199,900 | MRED MLS |
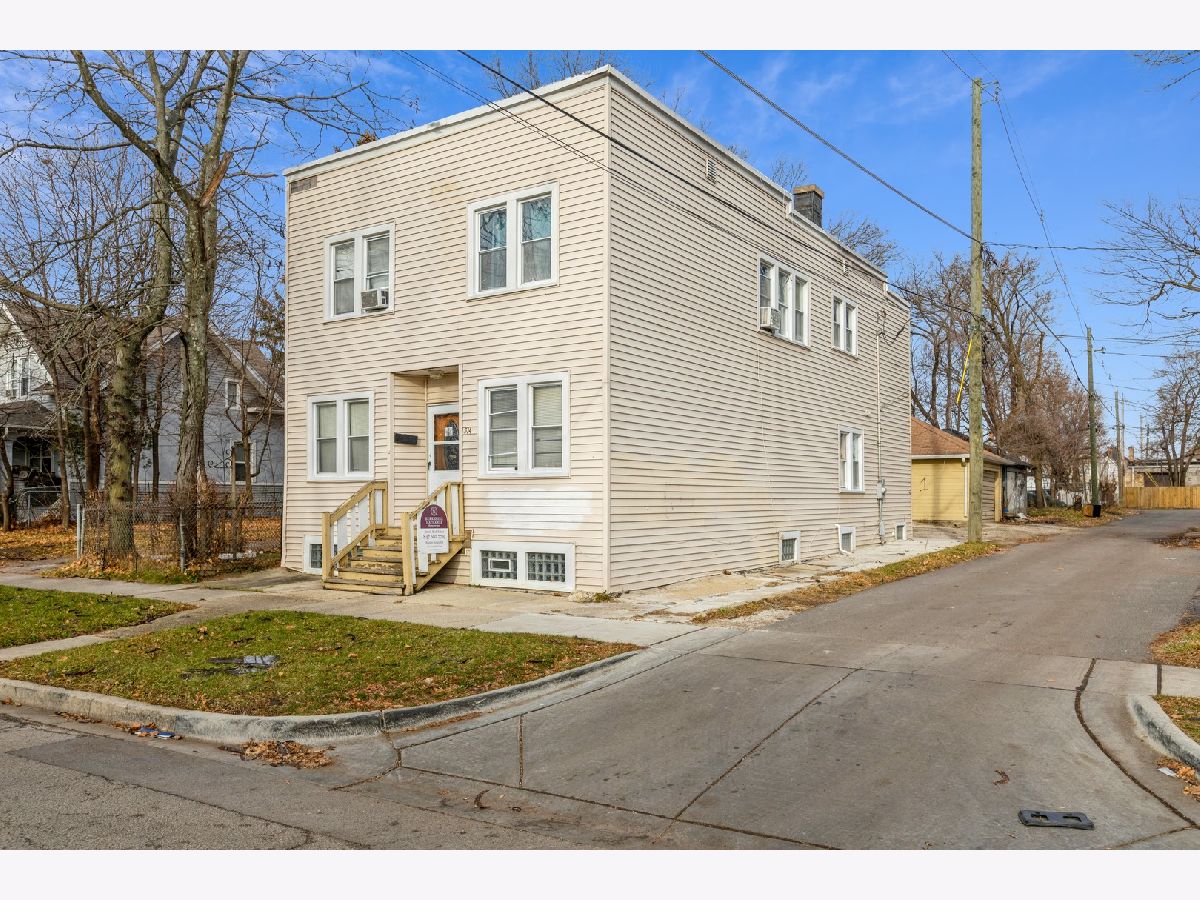
Room Specifics
Total Bedrooms: 10
Bedrooms Above Ground: 7
Bedrooms Below Ground: 3
Dimensions: —
Floor Type: —
Dimensions: —
Floor Type: —
Dimensions: —
Floor Type: —
Dimensions: —
Floor Type: —
Dimensions: —
Floor Type: —
Dimensions: —
Floor Type: —
Dimensions: —
Floor Type: —
Dimensions: —
Floor Type: —
Dimensions: —
Floor Type: —
Full Bathrooms: 2
Bathroom Amenities: —
Bathroom in Basement: 0
Rooms: —
Basement Description: Finished,Rec/Family Area,Sleeping Area
Other Specifics
| 4 | |
| — | |
| Concrete,Dirt,Gravel,Off Alley | |
| — | |
| — | |
| 109 X 41 | |
| Unfinished | |
| — | |
| — | |
| — | |
| Not in DB | |
| — | |
| — | |
| — | |
| — |
Tax History
| Year | Property Taxes |
|---|---|
| 2023 | $2,645 |
Contact Agent
Nearby Similar Homes
Nearby Sold Comparables
Contact Agent
Listing Provided By
Berkshire Hathaway HomeServices Starck Real Estate

