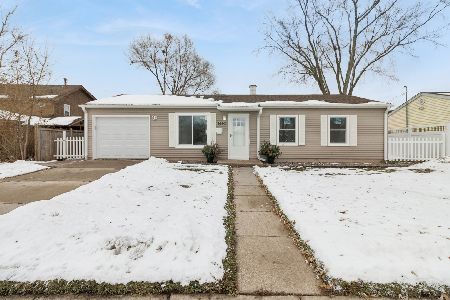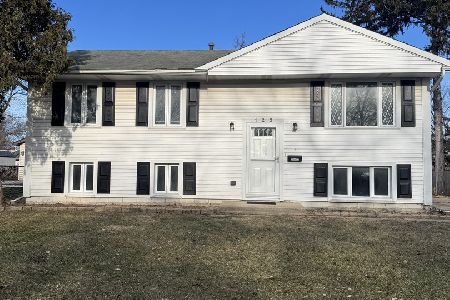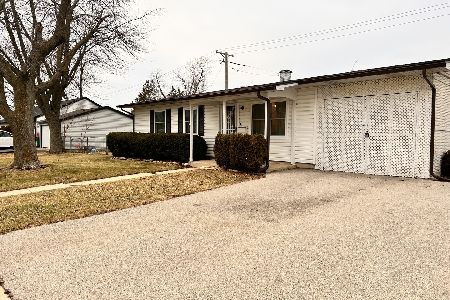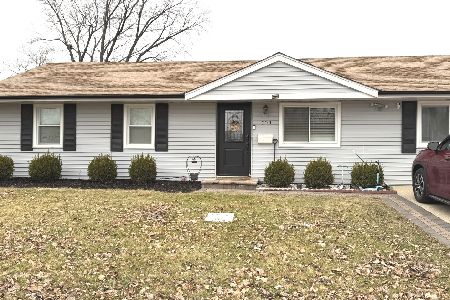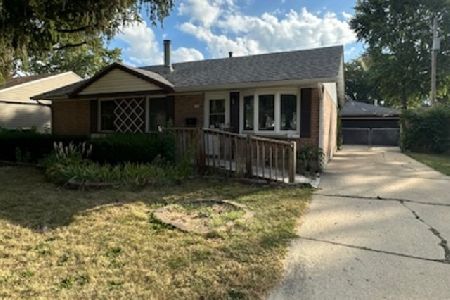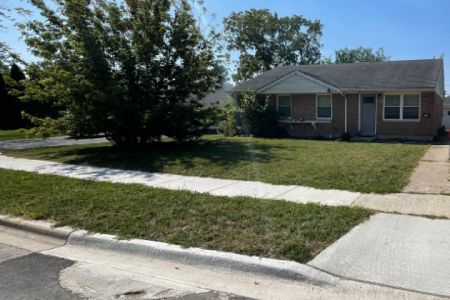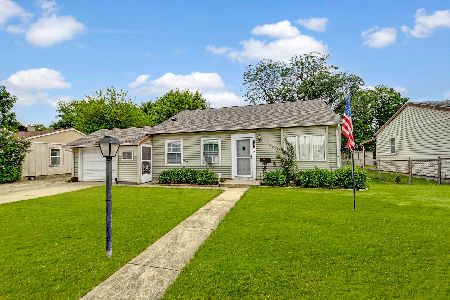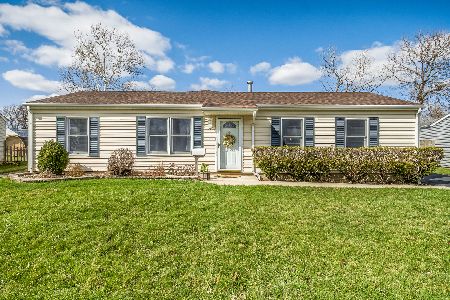514 Amherst Avenue, Romeoville, Illinois 60446
$165,000
|
Sold
|
|
| Status: | Closed |
| Sqft: | 1,176 |
| Cost/Sqft: | $144 |
| Beds: | 4 |
| Baths: | 2 |
| Year Built: | 1959 |
| Property Taxes: | $3,716 |
| Days On Market: | 3728 |
| Lot Size: | 0,15 |
Description
This Home has been completely remodeled. Move in Condition with 4 Bedrooms & 2 Full Baths. Large gourmet eat in Kitchen with Maple Cabinets, granite counter tops. New SS Appliances. Bathrooms have been redone with granite tops & ceramic tile. Large Master bedroom with ensuite bath. New Roof, Siding, Electrical, Plumbing, Furnace, Hot water tank, A/C. Hardwood Floors through out, Crown Molding. Freshly painted with six panel doors through out. Large New deck 18 x 30. Concrete drive way 2.5 car garage with porch and fenced yard. This home may qualify for Grant Money from IHDA 1st Home Illinois up to $7,500
Property Specifics
| Single Family | |
| — | |
| Ranch | |
| 1959 | |
| None | |
| — | |
| No | |
| 0.15 |
| Will | |
| Hampton Park | |
| 0 / Not Applicable | |
| None | |
| Public | |
| Public Sewer, Sewer-Storm | |
| 09078468 | |
| 1202341080200000 |
Nearby Schools
| NAME: | DISTRICT: | DISTANCE: | |
|---|---|---|---|
|
Grade School
Robert C Hill Elementary School |
365U | — | |
|
Middle School
John J Lukancic Middle School |
365U | Not in DB | |
|
High School
Romeoville High School |
365U | Not in DB | |
Property History
| DATE: | EVENT: | PRICE: | SOURCE: |
|---|---|---|---|
| 15 Nov, 2012 | Sold | $70,529 | MRED MLS |
| 22 Oct, 2012 | Under contract | $75,000 | MRED MLS |
| 15 Mar, 2012 | Listed for sale | $85,000 | MRED MLS |
| 18 Mar, 2016 | Sold | $165,000 | MRED MLS |
| 7 Feb, 2016 | Under contract | $169,900 | MRED MLS |
| 3 Nov, 2015 | Listed for sale | $169,900 | MRED MLS |
Room Specifics
Total Bedrooms: 4
Bedrooms Above Ground: 4
Bedrooms Below Ground: 0
Dimensions: —
Floor Type: Hardwood
Dimensions: —
Floor Type: Hardwood
Dimensions: —
Floor Type: Hardwood
Full Bathrooms: 2
Bathroom Amenities: —
Bathroom in Basement: 0
Rooms: No additional rooms
Basement Description: None
Other Specifics
| 2 | |
| Concrete Perimeter | |
| Concrete | |
| Deck | |
| Fenced Yard,Landscaped | |
| 56 X 116 X 35 X 88 X 149 | |
| Unfinished | |
| Full | |
| Hardwood Floors, First Floor Bedroom, First Floor Laundry, First Floor Full Bath | |
| Range, Microwave, Refrigerator, Washer, Dryer, Stainless Steel Appliance(s) | |
| Not in DB | |
| Sidewalks, Street Lights, Street Paved | |
| — | |
| — | |
| — |
Tax History
| Year | Property Taxes |
|---|---|
| 2012 | $4,078 |
| 2016 | $3,716 |
Contact Agent
Nearby Similar Homes
Nearby Sold Comparables
Contact Agent
Listing Provided By
ASAP Realty

