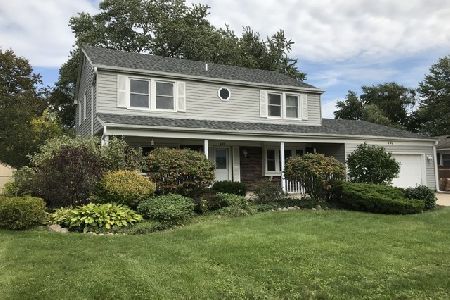514 Arborgate Lane, Buffalo Grove, Illinois 60089
$350,000
|
Sold
|
|
| Status: | Closed |
| Sqft: | 2,133 |
| Cost/Sqft: | $162 |
| Beds: | 3 |
| Baths: | 3 |
| Year Built: | 1970 |
| Property Taxes: | $10,184 |
| Days On Market: | 1822 |
| Lot Size: | 0,23 |
Description
Wonderful extended ranch with all the space you have been looking for! You will enter into a lovely foyer filled with light from the skylight above. From the foyer you have a view through to the kitchen finished with granite countertops, stainless steel appliances and white cabinets. A light, bright table space gives you access through sliding doors to the patio and back yard. This home has a family room addition which includes a cozy fireplace and a half bath and connects to the kitchen for a flowing and functional layout. Spacious dining area and living room with gleaming hardwood floors leads down the hall to the bedrooms. The owner's bedroom has ensuite full bath, while the other two bedrooms share another updated bath. Award winning schools and just blocks to Ivy Hall Elementary, Ivy Park, and Willow Stream Park. Pella windows, roof 2014, furnace and A/C 2016, sump pump 2013.
Property Specifics
| Single Family | |
| — | |
| — | |
| 1970 | |
| None | |
| — | |
| No | |
| 0.23 |
| Lake | |
| — | |
| — / Not Applicable | |
| None | |
| Public | |
| Public Sewer | |
| 11010115 | |
| 15321100040000 |
Nearby Schools
| NAME: | DISTRICT: | DISTANCE: | |
|---|---|---|---|
|
Grade School
Ivy Hall Elementary School |
96 | — | |
|
Middle School
Twin Groves Middle School |
96 | Not in DB | |
|
High School
Adlai E Stevenson High School |
125 | Not in DB | |
Property History
| DATE: | EVENT: | PRICE: | SOURCE: |
|---|---|---|---|
| 10 Oct, 2012 | Sold | $282,000 | MRED MLS |
| 23 Aug, 2012 | Under contract | $299,000 | MRED MLS |
| 14 Aug, 2012 | Listed for sale | $299,000 | MRED MLS |
| 30 Apr, 2021 | Sold | $350,000 | MRED MLS |
| 7 Mar, 2021 | Under contract | $345,000 | MRED MLS |
| 4 Mar, 2021 | Listed for sale | $345,000 | MRED MLS |



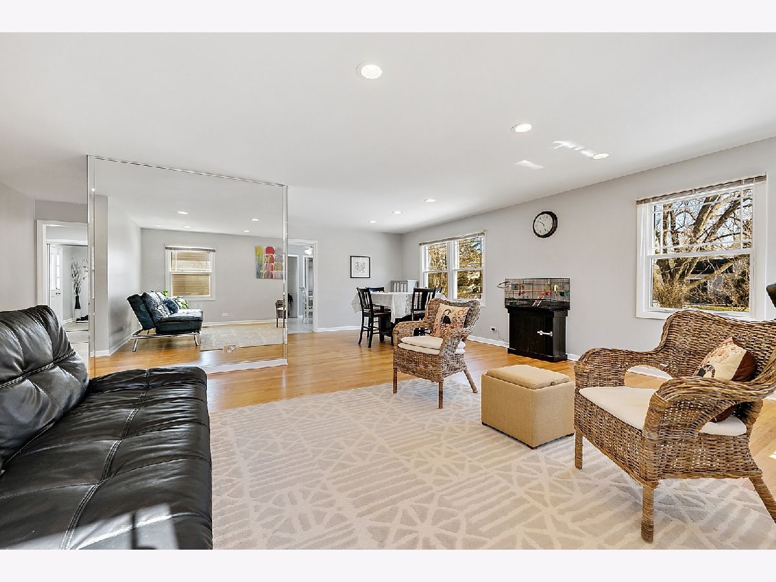


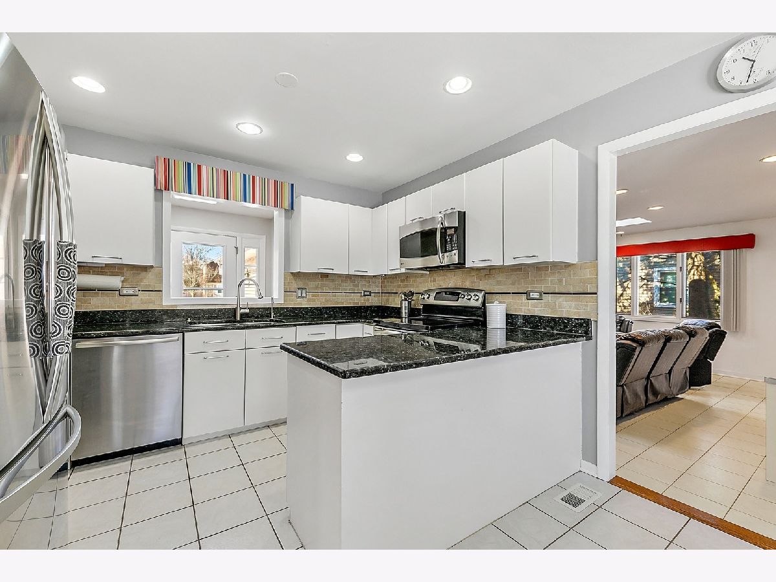

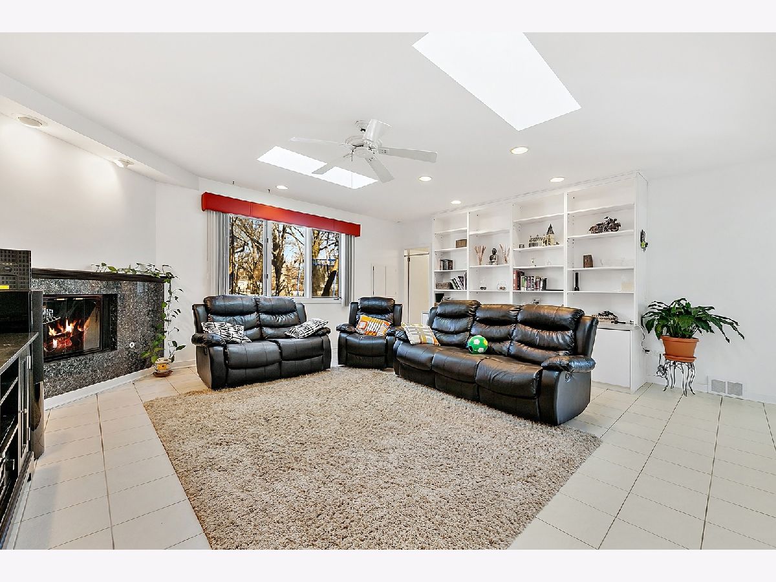
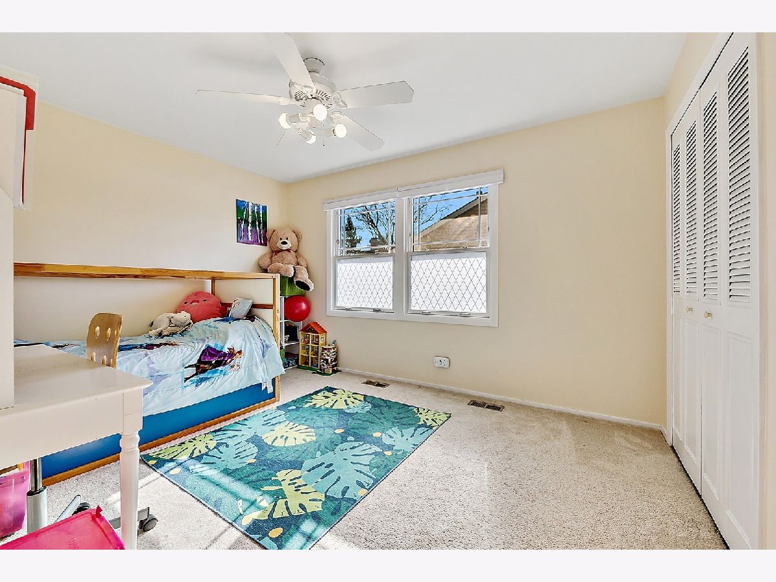



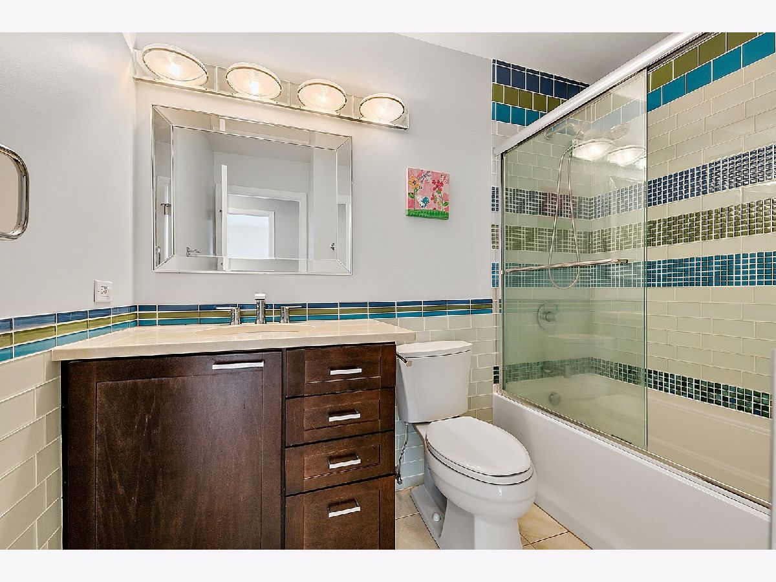
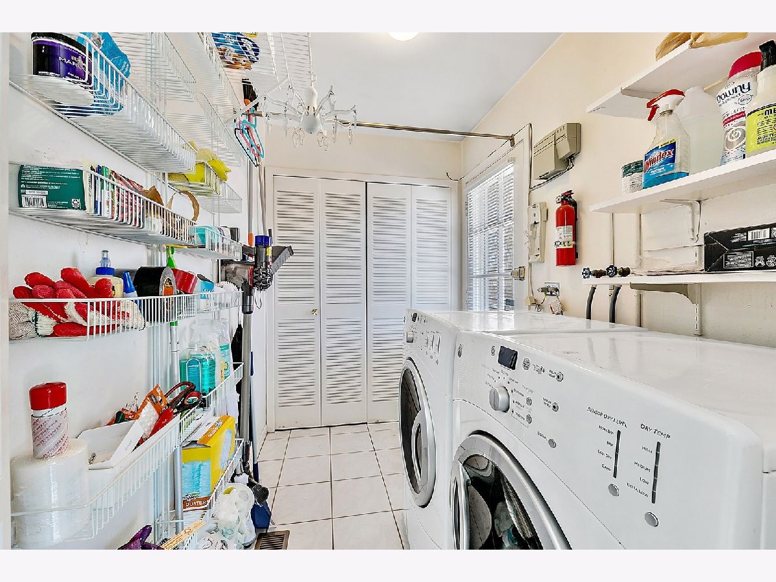
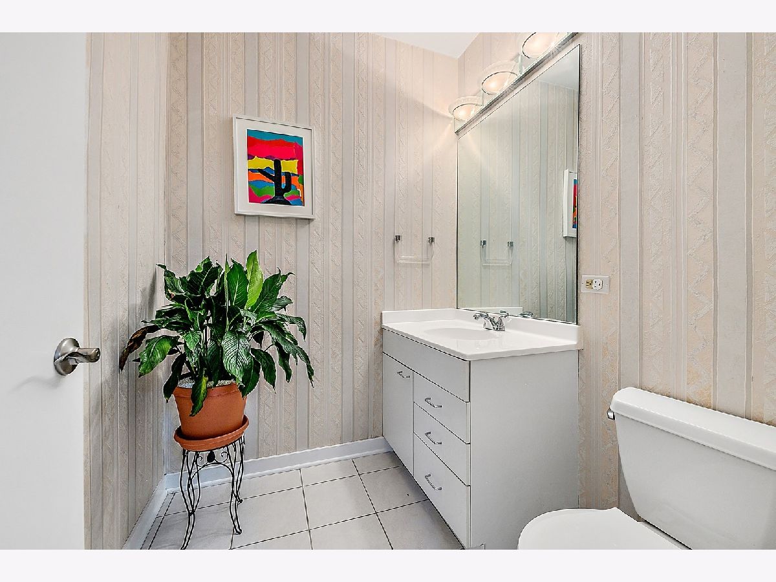

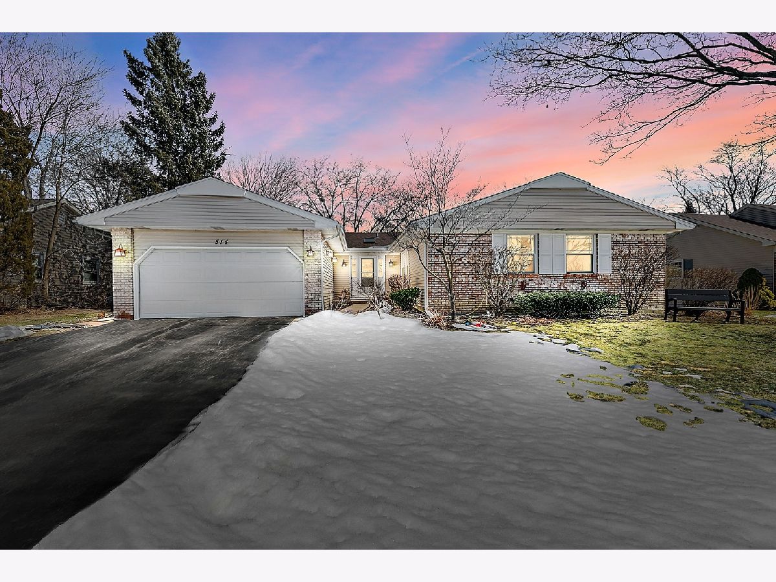
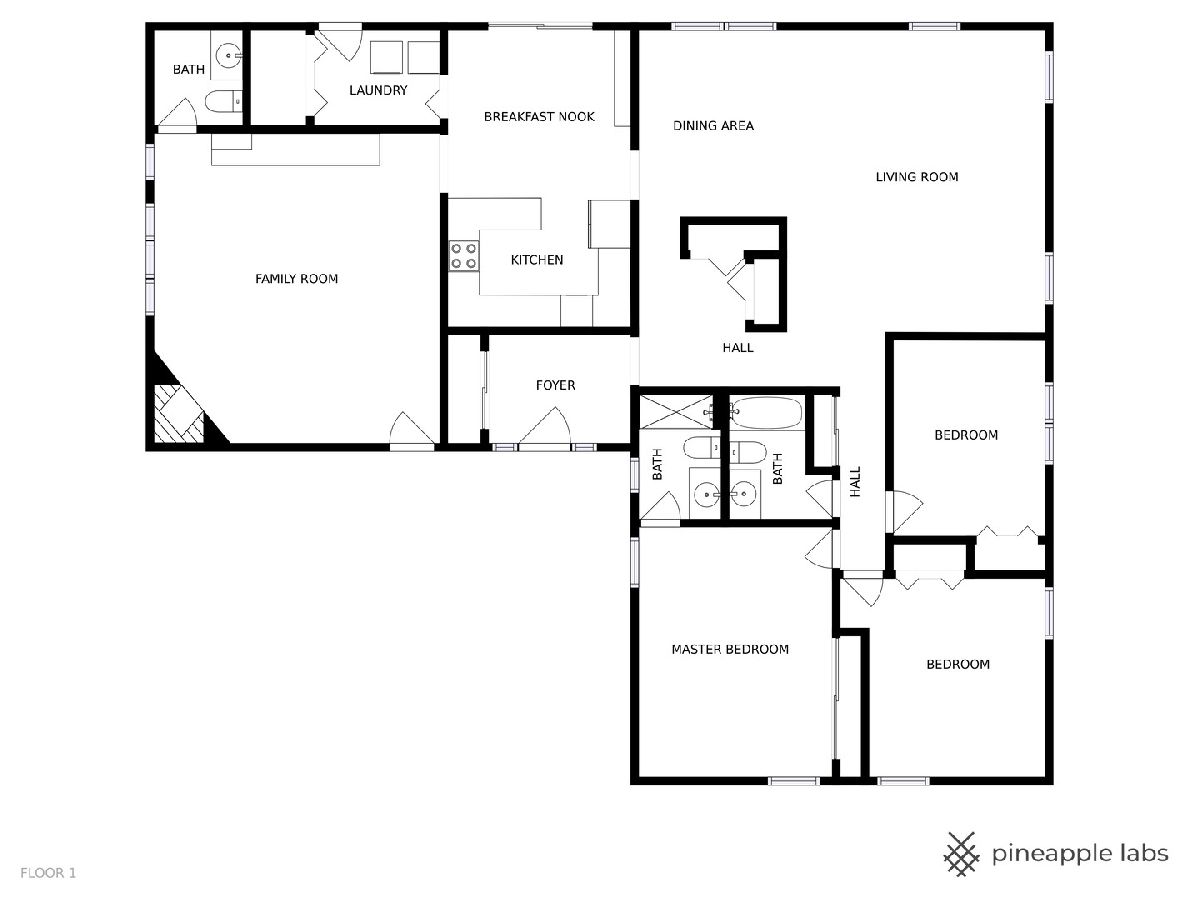
Room Specifics
Total Bedrooms: 3
Bedrooms Above Ground: 3
Bedrooms Below Ground: 0
Dimensions: —
Floor Type: Carpet
Dimensions: —
Floor Type: Carpet
Full Bathrooms: 3
Bathroom Amenities: —
Bathroom in Basement: 0
Rooms: Foyer,Eating Area
Basement Description: Crawl
Other Specifics
| 2 | |
| — | |
| Concrete | |
| Patio | |
| — | |
| 85.2X137X69X137 | |
| — | |
| Full | |
| Skylight(s), Hardwood Floors, First Floor Bedroom, First Floor Laundry, First Floor Full Bath, Built-in Features | |
| Range, Microwave, Dishwasher, Refrigerator, Washer, Dryer, Disposal, Stainless Steel Appliance(s) | |
| Not in DB | |
| Park, Pool, Tennis Court(s), Curbs, Sidewalks | |
| — | |
| — | |
| Gas Log, Gas Starter |
Tax History
| Year | Property Taxes |
|---|---|
| 2012 | $7,628 |
| 2021 | $10,184 |
Contact Agent
Nearby Similar Homes
Nearby Sold Comparables
Contact Agent
Listing Provided By
Coldwell Banker Realty





