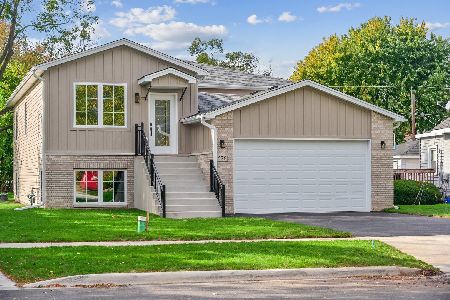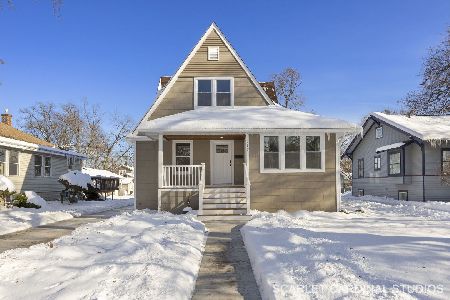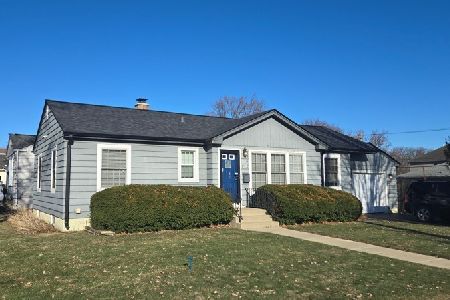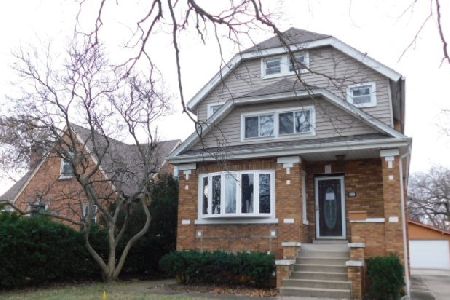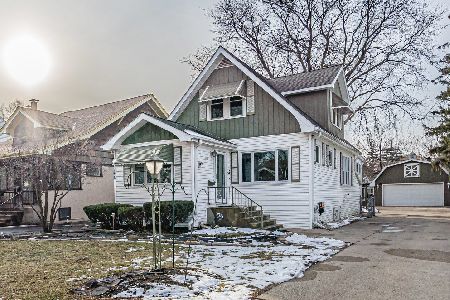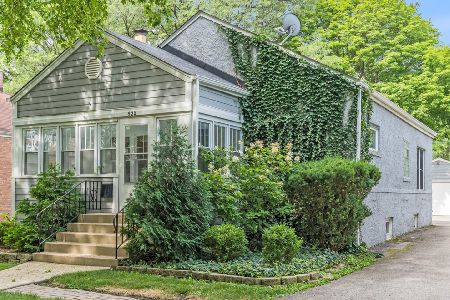514 Ardmore Avenue, Villa Park, Illinois 60181
$233,500
|
Sold
|
|
| Status: | Closed |
| Sqft: | 1,040 |
| Cost/Sqft: | $231 |
| Beds: | 2 |
| Baths: | 1 |
| Year Built: | 1924 |
| Property Taxes: | $5,175 |
| Days On Market: | 2837 |
| Lot Size: | 0,21 |
Description
TERRIFIC HOME IN CONVENIENT SOUTH VILLA PARK LOCATION HAS BEEN CARED FOR WITH EXTREME PRIDE! Home features wonderful front porch, beautiful living room with fireplace, large formal dining room, kitchen with stainless appliances. Large master with spacious closet, gleaming hardwood throughout. Terrific deck overlooking awesome fenced yard. Newer garage, deck, windows, furnace/AC and plumbing.
Property Specifics
| Single Family | |
| — | |
| Bungalow | |
| 1924 | |
| Full | |
| — | |
| No | |
| 0.21 |
| Du Page | |
| — | |
| 0 / Not Applicable | |
| None | |
| Lake Michigan | |
| Public Sewer | |
| 09911019 | |
| 0609408038 |
Nearby Schools
| NAME: | DISTRICT: | DISTANCE: | |
|---|---|---|---|
|
Grade School
Ardmore Elementary School |
45 | — | |
|
Middle School
Jackson Middle School |
45 | Not in DB | |
|
High School
Willowbrook High School |
88 | Not in DB | |
Property History
| DATE: | EVENT: | PRICE: | SOURCE: |
|---|---|---|---|
| 27 Jun, 2018 | Sold | $233,500 | MRED MLS |
| 17 Apr, 2018 | Under contract | $239,990 | MRED MLS |
| 10 Apr, 2018 | Listed for sale | $239,990 | MRED MLS |
| 5 Dec, 2019 | Sold | $235,000 | MRED MLS |
| 20 Oct, 2019 | Under contract | $239,990 | MRED MLS |
| 15 Aug, 2019 | Listed for sale | $239,990 | MRED MLS |
Room Specifics
Total Bedrooms: 2
Bedrooms Above Ground: 2
Bedrooms Below Ground: 0
Dimensions: —
Floor Type: Hardwood
Full Bathrooms: 1
Bathroom Amenities: —
Bathroom in Basement: 0
Rooms: Mud Room
Basement Description: Unfinished
Other Specifics
| 2 | |
| — | |
| — | |
| Deck, Porch | |
| — | |
| 50 X 187 | |
| Full,Interior Stair | |
| None | |
| Hardwood Floors, First Floor Bedroom, First Floor Full Bath | |
| Range, Refrigerator, Washer, Dryer | |
| Not in DB | |
| — | |
| — | |
| — | |
| — |
Tax History
| Year | Property Taxes |
|---|---|
| 2018 | $5,175 |
| 2019 | $5,467 |
Contact Agent
Nearby Similar Homes
Nearby Sold Comparables
Contact Agent
Listing Provided By
J.W. Reedy Realty

