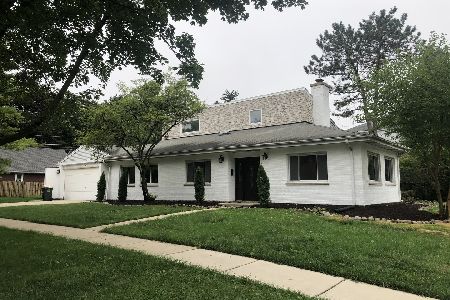514 Arlington Heights Road, Arlington Heights, Illinois 60004
$400,000
|
Sold
|
|
| Status: | Closed |
| Sqft: | 2,200 |
| Cost/Sqft: | $182 |
| Beds: | 4 |
| Baths: | 3 |
| Year Built: | 1911 |
| Property Taxes: | $9,534 |
| Days On Market: | 1621 |
| Lot Size: | 0,20 |
Description
Come and see this beautiful Stucco style home with tons of upgrades and character! Moments away from Downtown Arlington Heights!! Equipped with four bedroom and two and a half baths. Master bedroom on first floor come with en suite bathroom and oversized walk-in closet. First floor laundry for quick and easy access. Beautiful trim and fresh paint finishes throughout the home with illuminating recessed lighting. A luxury style kitchen with oversized countertops and cabinets! **Bonus finished attic for additional storage or entertainment space with the family!** Backyard is fenced with two car garage. Schedule your showing today, you don't want to miss out on this opportunity!
Property Specifics
| Single Family | |
| — | |
| — | |
| 1911 | |
| Full | |
| — | |
| No | |
| 0.2 |
| Cook | |
| — | |
| — / Not Applicable | |
| None | |
| Lake Michigan,Public | |
| Public Sewer | |
| 11190744 | |
| 03293030050000 |
Property History
| DATE: | EVENT: | PRICE: | SOURCE: |
|---|---|---|---|
| 16 Oct, 2017 | Under contract | $0 | MRED MLS |
| 13 Oct, 2017 | Listed for sale | $0 | MRED MLS |
| 7 Jun, 2018 | Under contract | $0 | MRED MLS |
| 4 Jun, 2018 | Listed for sale | $0 | MRED MLS |
| 7 Jan, 2021 | Sold | $360,000 | MRED MLS |
| 13 Nov, 2020 | Under contract | $350,000 | MRED MLS |
| 12 Nov, 2020 | Listed for sale | $350,000 | MRED MLS |
| 23 Dec, 2021 | Sold | $400,000 | MRED MLS |
| 25 Nov, 2021 | Under contract | $400,000 | MRED MLS |
| — | Last price change | $420,000 | MRED MLS |
| 17 Aug, 2021 | Listed for sale | $420,000 | MRED MLS |
































Room Specifics
Total Bedrooms: 4
Bedrooms Above Ground: 4
Bedrooms Below Ground: 0
Dimensions: —
Floor Type: —
Dimensions: —
Floor Type: —
Dimensions: —
Floor Type: —
Full Bathrooms: 3
Bathroom Amenities: Separate Shower,Steam Shower,Double Sink
Bathroom in Basement: 0
Rooms: Bonus Room,Attic,Office
Basement Description: Partially Finished
Other Specifics
| 2 | |
| Concrete Perimeter | |
| Concrete | |
| Deck | |
| — | |
| 66X132 | |
| Finished | |
| Full | |
| Skylight(s), Hardwood Floors, First Floor Bedroom, First Floor Laundry, Walk-In Closet(s) | |
| Range, Microwave, Dishwasher, High End Refrigerator, Stainless Steel Appliance(s) | |
| Not in DB | |
| — | |
| — | |
| — | |
| — |
Tax History
| Year | Property Taxes |
|---|---|
| 2021 | $9,619 |
| 2021 | $9,534 |
Contact Agent
Nearby Similar Homes
Nearby Sold Comparables
Contact Agent
Listing Provided By
Family Pride Realty











