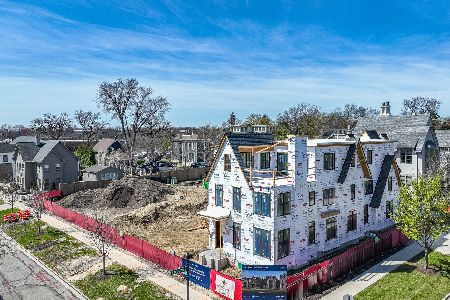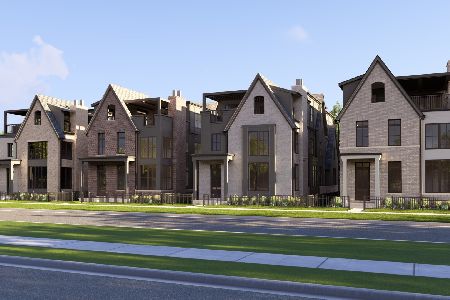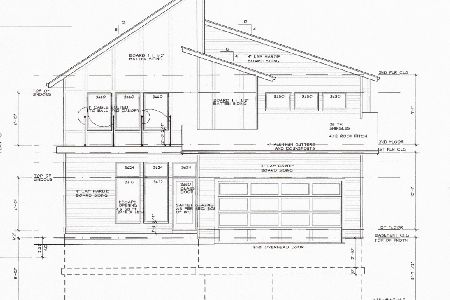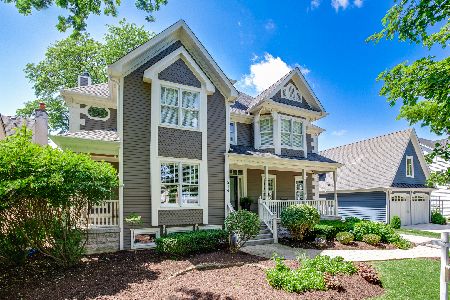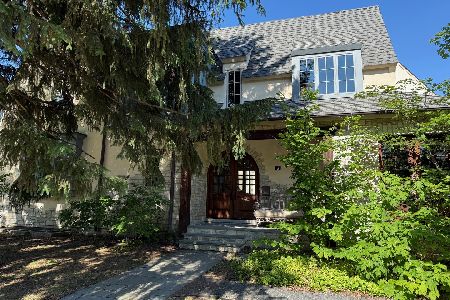514 Benton Avenue, Naperville, Illinois 60540
$1,181,000
|
Sold
|
|
| Status: | Closed |
| Sqft: | 4,377 |
| Cost/Sqft: | $263 |
| Beds: | 4 |
| Baths: | 6 |
| Year Built: | 2002 |
| Property Taxes: | $22,811 |
| Days On Market: | 1634 |
| Lot Size: | 0,20 |
Description
Just 3 blocks from downtown Naperville! This Quigley Custom Home shows like a model, exquisite from top to bottom! Elegance abounds in this expertly designed three car, three story home set a short walk from downtown Naperville. From the moment you walk in you will appreciate the attention to detail - distinctive and dramatic. All being overlooked by a grand staircase. The flexible floor plan with generous sized rooms around every corner is ideal for entertaining. A luxurious first floor office with a relaxing living room right around the corner. All other first floor rooms flow to the kitchen which is beautifully appointed and features a large island and top of the line appliances. The sunken family room boasts a beautiful fireplace and an abundance of built in shelving. Captivating formal dining room which is sure to bring the return of elegance to formal entertainment. Off the kitchen is the eating area leading to a very smart covered deck overlooking the backyard - complete with a paver patio, privacy fence, fire pit, built-in speakers for music, illumination to enhance the ambience - all sets up the full package for entertaining! Upstairs you will start and end your day in lavish style. You will find a beautiful master suite with all the luxury you are looking for. Soaring ceilings, awesome walk-out balcony to enjoy your, morning coffee and huge walk in closet. There are 2 bedrooms with a Jack and Jill bath and 1 bedroom with an ensuite bath. On the 3rd floor is a enormous bonus room with convenient half bath. It becomes the perfect set up for movie night or play room for the kids. Awesome partly finished basement! Plenty of natural light showing the polished concrete floors. And as an added bonus you will find a large 5th bedroom along with a full bathroom. The perfect set up for overnight guest! All this and brand new carpeting and and many brand new light fixtures throughout the entire home. The entire home has been freshly painted from top to bottom. Professionally cleaned and landscaped! Walking distance to Naper Elementary and Washington Jr High. If you are going to live in Naperville, do it right - location, size and style awaits you! Live here and make it a wonderful life!
Property Specifics
| Single Family | |
| — | |
| Traditional | |
| 2002 | |
| Full | |
| — | |
| No | |
| 0.2 |
| Du Page | |
| — | |
| — / Not Applicable | |
| None | |
| Lake Michigan | |
| Public Sewer | |
| 11167370 | |
| 0713413002 |
Nearby Schools
| NAME: | DISTRICT: | DISTANCE: | |
|---|---|---|---|
|
Grade School
Naper Elementary School |
203 | — | |
|
Middle School
Washington Junior High School |
203 | Not in DB | |
|
High School
Naperville North High School |
203 | Not in DB | |
Property History
| DATE: | EVENT: | PRICE: | SOURCE: |
|---|---|---|---|
| 27 Sep, 2013 | Sold | $889,000 | MRED MLS |
| 2 May, 2013 | Under contract | $875,000 | MRED MLS |
| 1 May, 2013 | Listed for sale | $875,000 | MRED MLS |
| 27 Aug, 2021 | Sold | $1,181,000 | MRED MLS |
| 4 Aug, 2021 | Under contract | $1,150,000 | MRED MLS |
| 30 Jul, 2021 | Listed for sale | $1,150,000 | MRED MLS |
| 11 Oct, 2024 | Sold | $1,470,000 | MRED MLS |
| 14 Aug, 2024 | Under contract | $1,495,000 | MRED MLS |
| 6 Aug, 2024 | Listed for sale | $1,495,000 | MRED MLS |
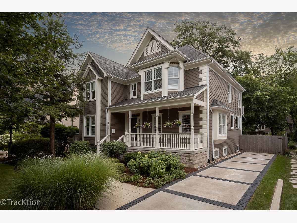
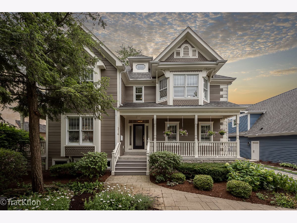
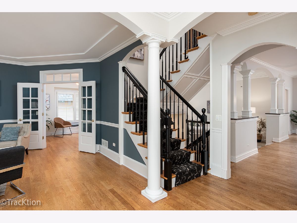
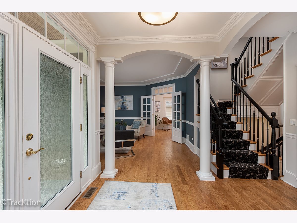
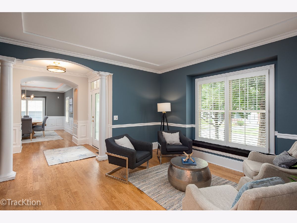
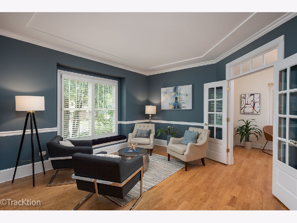
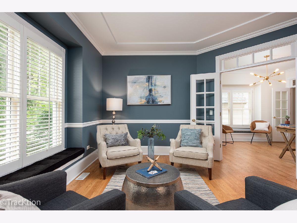
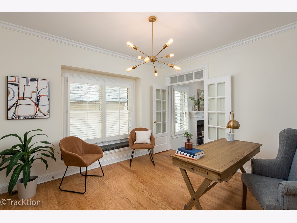
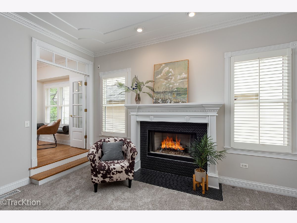
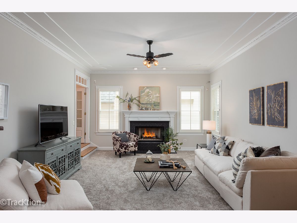
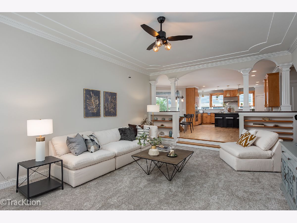
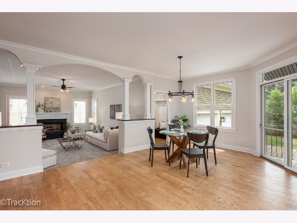
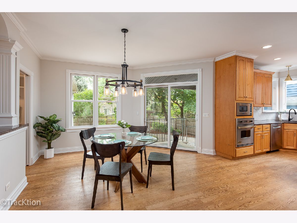
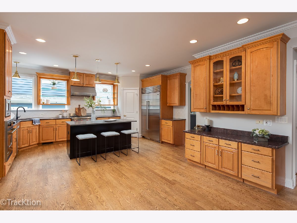
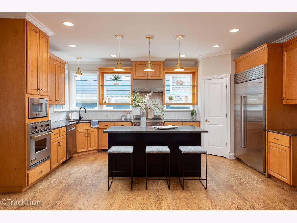
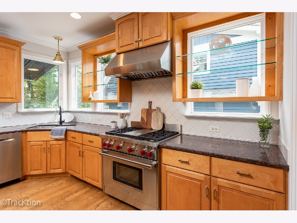
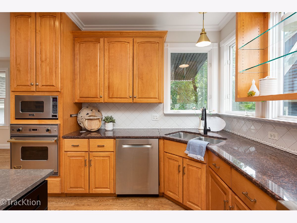
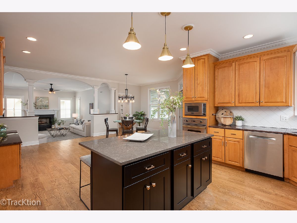
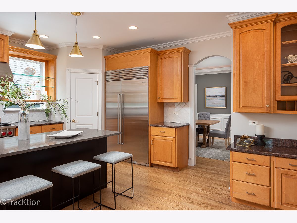
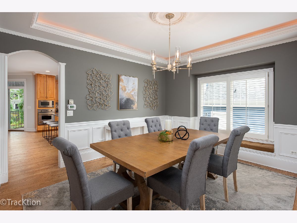
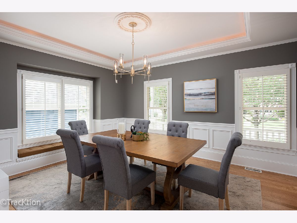
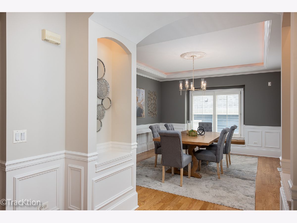
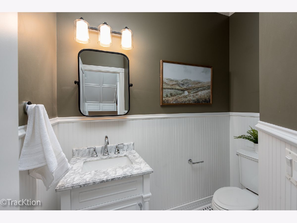
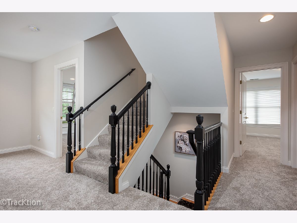
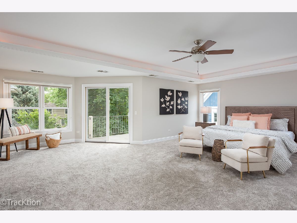
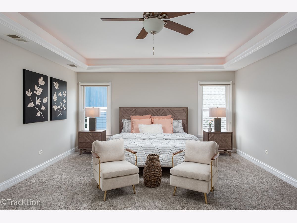
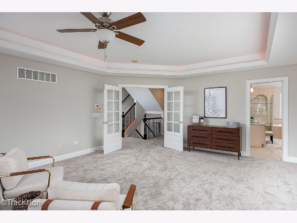
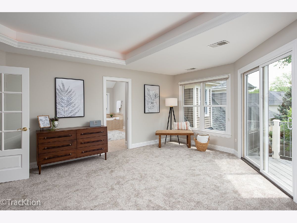
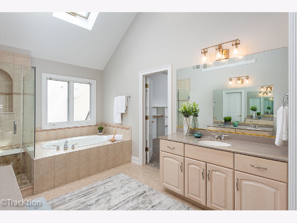
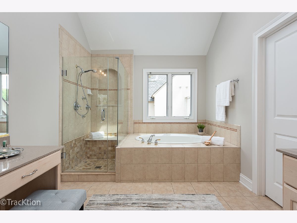
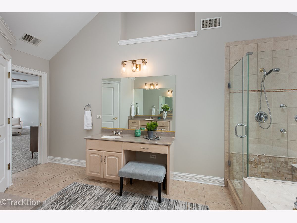
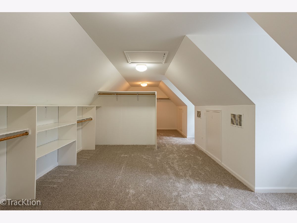
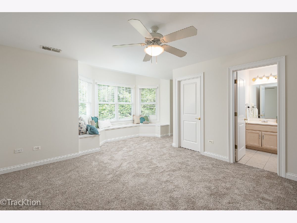
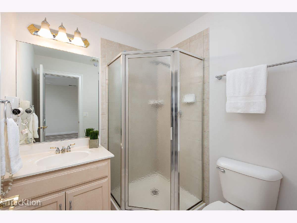
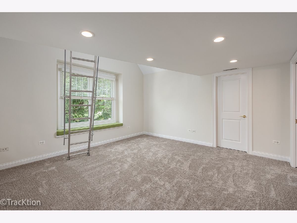
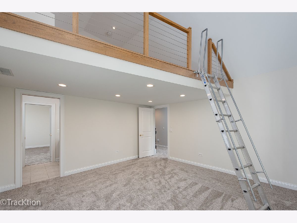
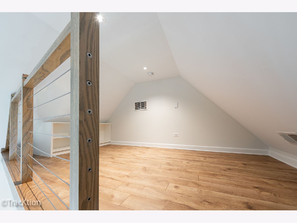
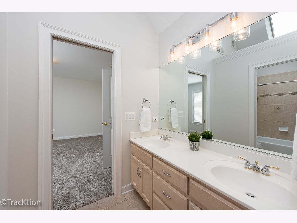
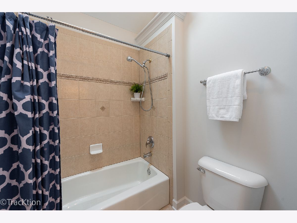
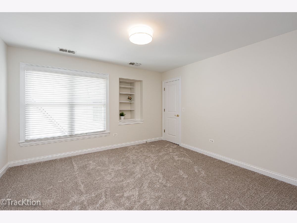
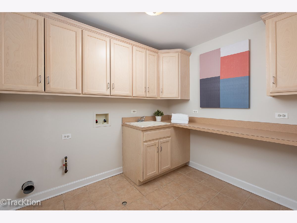
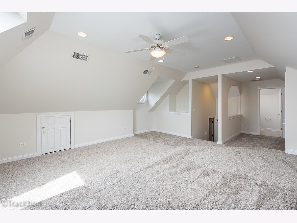
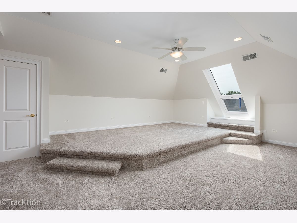
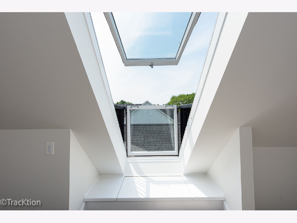
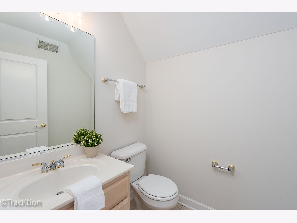
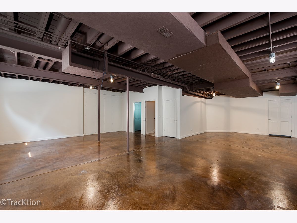
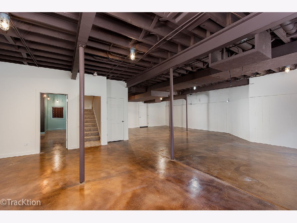
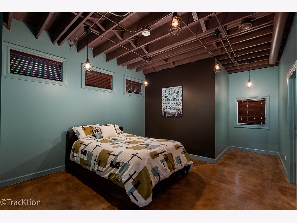
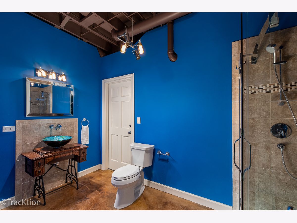
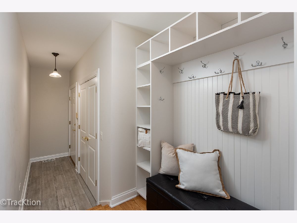
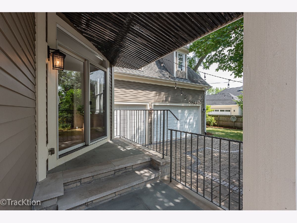
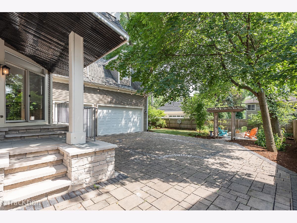
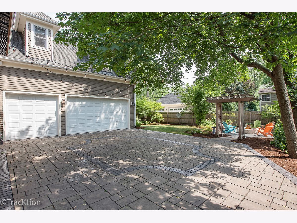
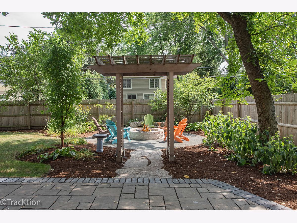
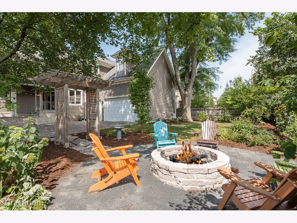
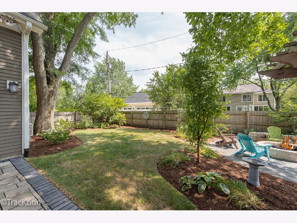
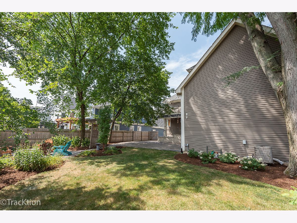
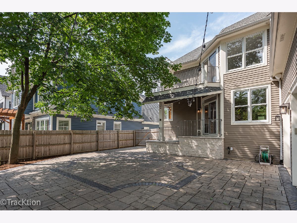
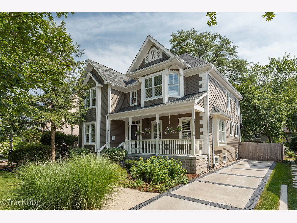
Room Specifics
Total Bedrooms: 5
Bedrooms Above Ground: 4
Bedrooms Below Ground: 1
Dimensions: —
Floor Type: Carpet
Dimensions: —
Floor Type: Carpet
Dimensions: —
Floor Type: Carpet
Dimensions: —
Floor Type: —
Full Bathrooms: 6
Bathroom Amenities: Whirlpool,Separate Shower,Double Sink
Bathroom in Basement: 1
Rooms: Bedroom 5,Eating Area,Office,Bonus Room,Recreation Room,Play Room,Mud Room,Walk In Closet,Balcony/Porch/Lanai
Basement Description: Partially Finished
Other Specifics
| 3 | |
| Concrete Perimeter | |
| Brick,Concrete | |
| Balcony, Deck, Porch, Fire Pit | |
| — | |
| 66X130 | |
| — | |
| Full | |
| Vaulted/Cathedral Ceilings, Skylight(s), Hardwood Floors, Second Floor Laundry, Built-in Features, Walk-In Closet(s) | |
| Range, Microwave, Dishwasher, Refrigerator, High End Refrigerator, Disposal, Stainless Steel Appliance(s), Built-In Oven, Range Hood, Range Hood, Wall Oven | |
| Not in DB | |
| Park, Pool, Curbs, Sidewalks, Street Lights | |
| — | |
| — | |
| Attached Fireplace Doors/Screen |
Tax History
| Year | Property Taxes |
|---|---|
| 2013 | $19,178 |
| 2021 | $22,811 |
| 2024 | $23,700 |
Contact Agent
Nearby Similar Homes
Nearby Sold Comparables
Contact Agent
Listing Provided By
Platinum Partners Realtors

