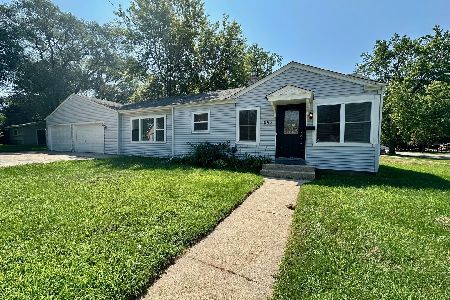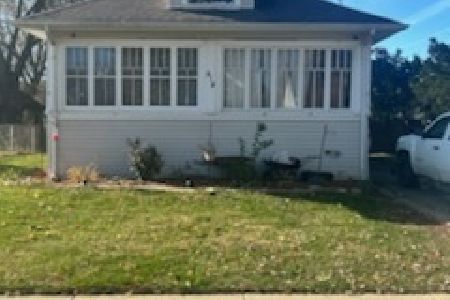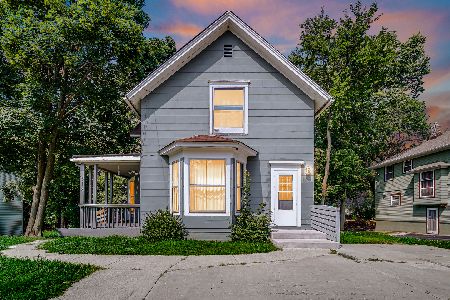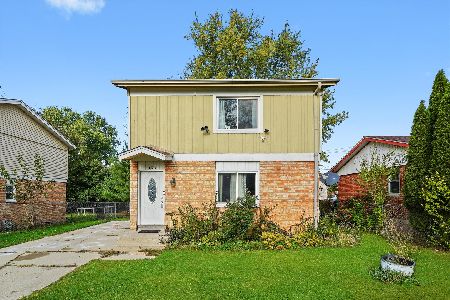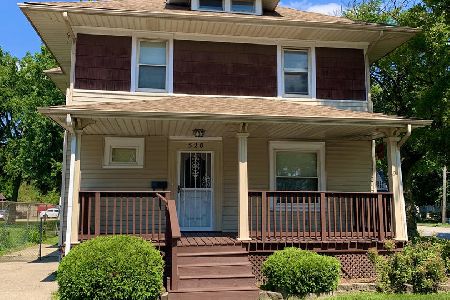514 Bluff City Boulevard, Elgin, Illinois 60120
$260,000
|
Sold
|
|
| Status: | Closed |
| Sqft: | 1,508 |
| Cost/Sqft: | $176 |
| Beds: | 3 |
| Baths: | 2 |
| Year Built: | 1913 |
| Property Taxes: | $4,927 |
| Days On Market: | 520 |
| Lot Size: | 0,00 |
Description
Welcome to this charming and spacious 3 Bedroom, 2 bathroom home in Elgin. Move-in ready with over 1500 sq ft and a finished basement. *Main Floor* Gleaming hardwood floors throughout! Fresh Paint throughout entire home (2024). Large living room for the whole family to enjoy. Living room opens up with glass French doors to a sunroom that would be perfect for a home office or bonus room. Separate dining room has great space to entertain! Kitchen is equipped with maple cabinets and stainless steel appliances. 2 Bedrooms and a full bathroom also on the main floor. *2nd Floor* Huge 3rd bedroom brand new carpet and a attached bonus room. *Basement* Finished Basement with a spacious recreation area with a full bathroom. Laundry area is set up with storage and sink. Water heater replaced (2023) *Exterior* NEW Roof in (2020) and with Brand new Gutters (2024). Entire exterior has just been freshly painted (2024). 1 car detached garage with plenty of driveway space. Big backyard is partially fenced. Close to Rt 20 and restaurants. Schedule your showing today!
Property Specifics
| Single Family | |
| — | |
| — | |
| 1913 | |
| — | |
| — | |
| No | |
| — |
| Kane | |
| — | |
| — / Not Applicable | |
| — | |
| — | |
| — | |
| 12061578 | |
| 0624435009 |
Nearby Schools
| NAME: | DISTRICT: | DISTANCE: | |
|---|---|---|---|
|
Grade School
Huff Elementary School |
46 | — | |
|
Middle School
Ellis Middle School |
46 | Not in DB | |
|
High School
Elgin High School |
46 | Not in DB | |
Property History
| DATE: | EVENT: | PRICE: | SOURCE: |
|---|---|---|---|
| 24 Sep, 2024 | Sold | $260,000 | MRED MLS |
| 14 Jul, 2024 | Under contract | $265,000 | MRED MLS |
| 10 Jul, 2024 | Listed for sale | $265,000 | MRED MLS |
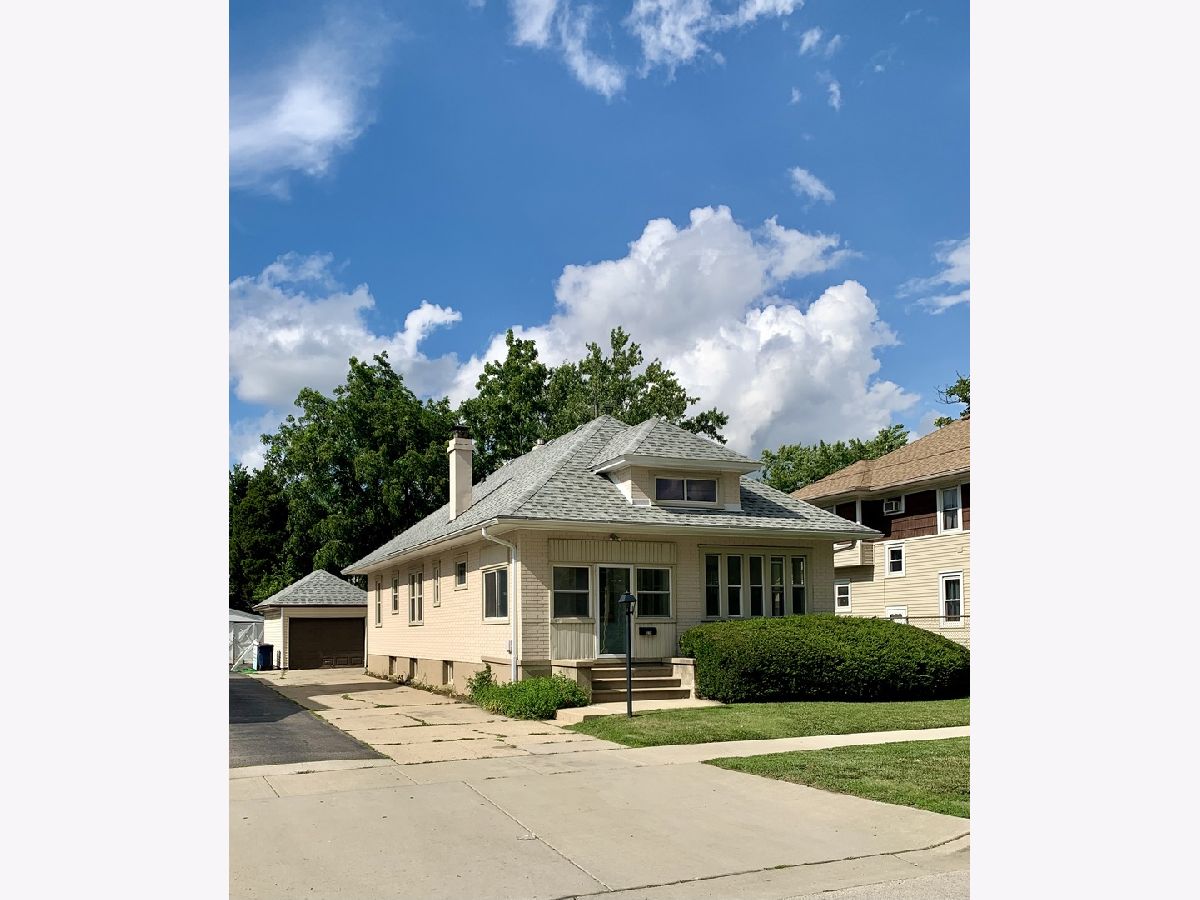



























Room Specifics
Total Bedrooms: 3
Bedrooms Above Ground: 3
Bedrooms Below Ground: 0
Dimensions: —
Floor Type: —
Dimensions: —
Floor Type: —
Full Bathrooms: 2
Bathroom Amenities: —
Bathroom in Basement: 1
Rooms: —
Basement Description: Finished,Rec/Family Area
Other Specifics
| 1 | |
| — | |
| — | |
| — | |
| — | |
| 51.9X141.1X52.8X140.5 | |
| — | |
| — | |
| — | |
| — | |
| Not in DB | |
| — | |
| — | |
| — | |
| — |
Tax History
| Year | Property Taxes |
|---|---|
| 2024 | $4,927 |
Contact Agent
Nearby Similar Homes
Contact Agent
Listing Provided By
Inspire Realty Group LLC

