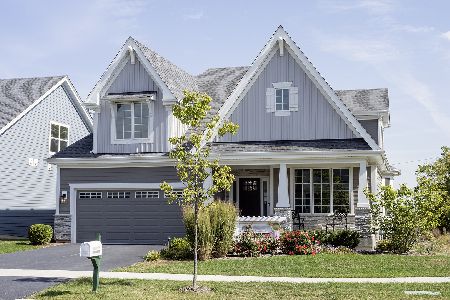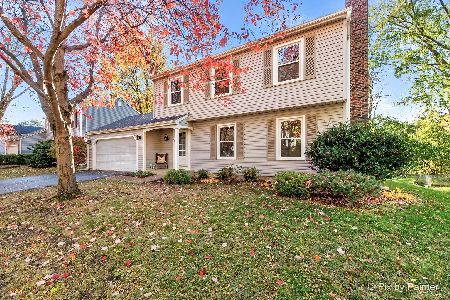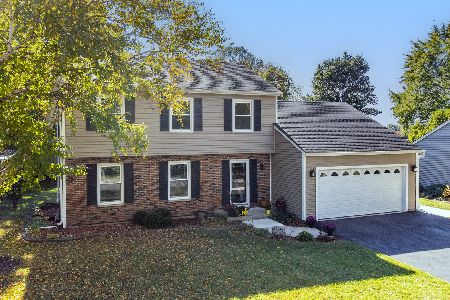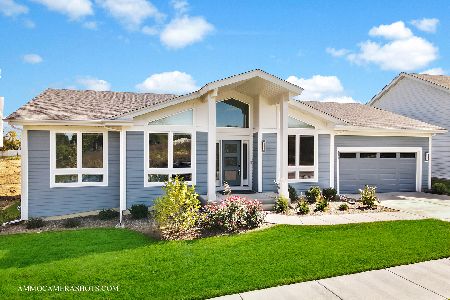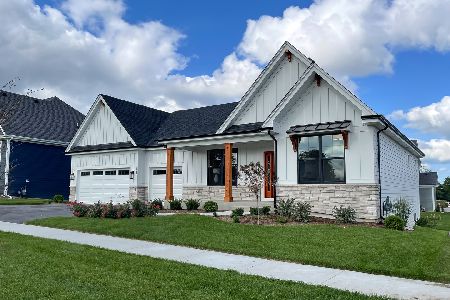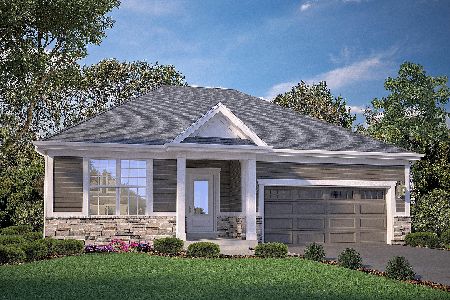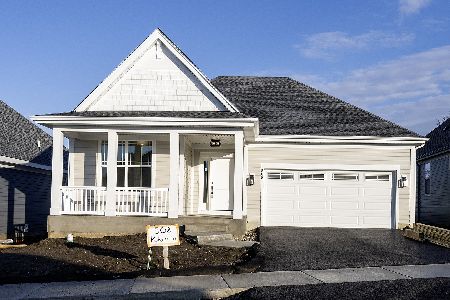514 Cora Lane, St Charles, Illinois 60174
$600,000
|
Sold
|
|
| Status: | Closed |
| Sqft: | 1,874 |
| Cost/Sqft: | $328 |
| Beds: | 3 |
| Baths: | 2 |
| Year Built: | 2023 |
| Property Taxes: | $0 |
| Days On Market: | 803 |
| Lot Size: | 0,18 |
Description
New ranch home now completed and ready for occupancy in new subdivision by long time local builder. This custom Oakfield ranch home features a traditional elevation with modern amenities. Enjoy plenty of room to spread out with an expansive great room, open formal dining room, and open kitchen with breakfast area. Too many amenities to list including a full basement, modern trim with designer details, wood flooring in foyer, hall, dining room, great room, kitchen & breakfast room, custom cabinets with quartz tops, a long island, upgraded KitchenAid appliances with Samsung French door refrigerator, main floor laundry room, main bedroom includes an oversize walk-in closet, two vanity sinks, custom tile shower with rolling barn door glass, Stone & James Hardie siding for low maintenance and an upscale appearance, GAF architectural grade shingles, Pella low-e windows, Nu-Wool insulation, Energy Seal & an energy rating, 96% high efficiency Lennox furnace and AC, deck, full sod, deluxe landscaping and more. The Munhall Glen homeowners association cuts the grass & shovels the snow from sidewalks and driveways. Minutes from downtown St. Charles, the Fox River, and easy access to I88 via Kirk Road.
Property Specifics
| Single Family | |
| — | |
| — | |
| 2023 | |
| — | |
| THE OAKFIELD RANCH | |
| No | |
| 0.18 |
| Kane | |
| Munhall Glen | |
| 175 / Monthly | |
| — | |
| — | |
| — | |
| 11903594 | |
| 0926377012 |
Nearby Schools
| NAME: | DISTRICT: | DISTANCE: | |
|---|---|---|---|
|
High School
St Charles East High School |
303 | Not in DB | |
Property History
| DATE: | EVENT: | PRICE: | SOURCE: |
|---|---|---|---|
| 28 Dec, 2023 | Sold | $600,000 | MRED MLS |
| 11 Nov, 2023 | Under contract | $615,000 | MRED MLS |
| 7 Oct, 2023 | Listed for sale | $615,000 | MRED MLS |
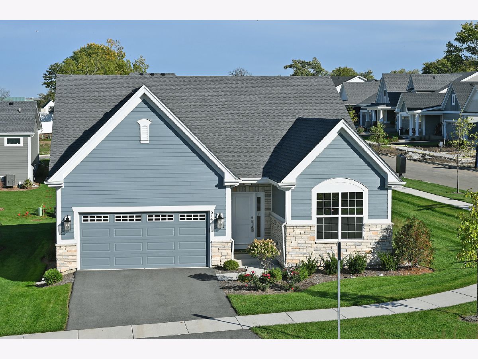
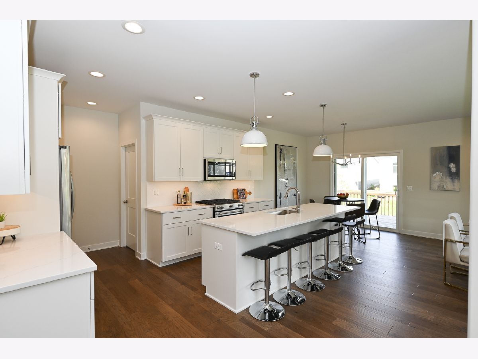
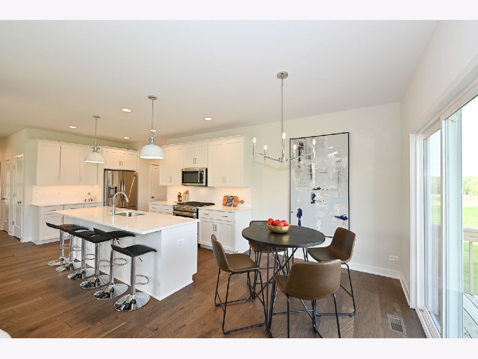
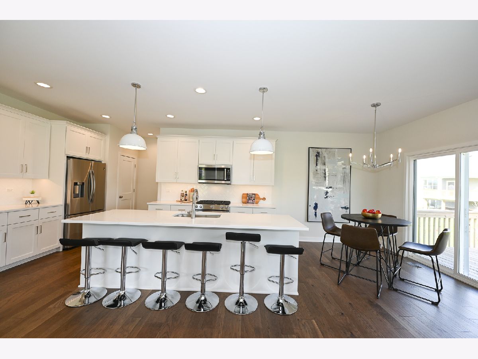
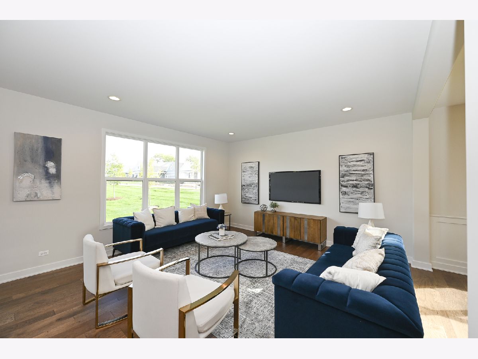
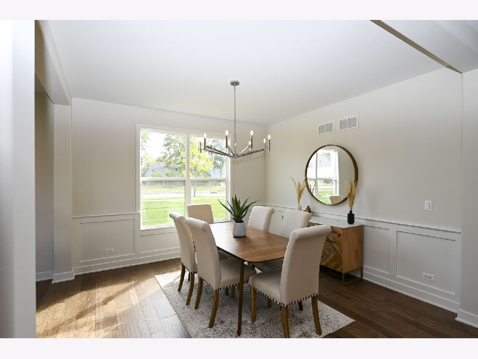
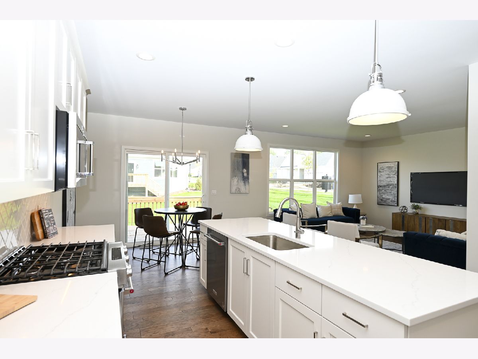
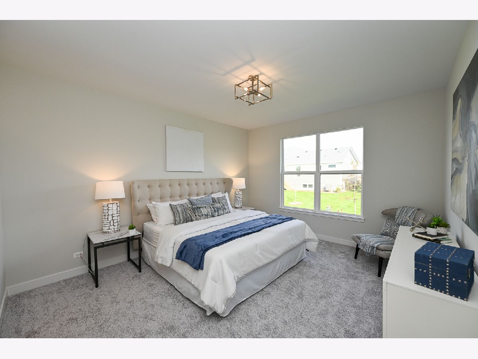
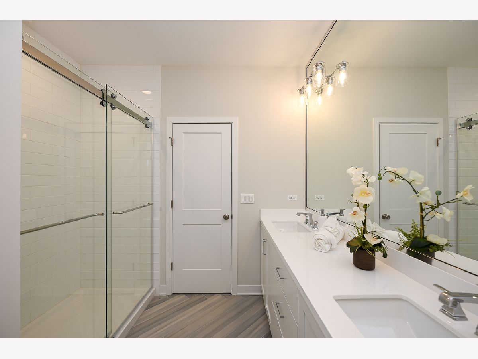
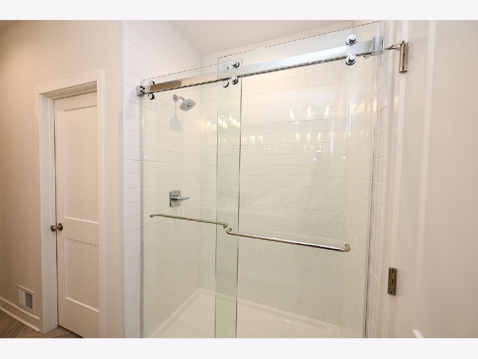

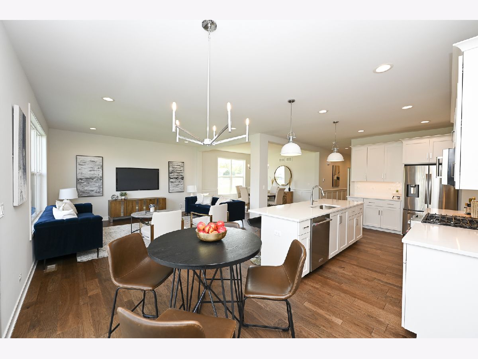
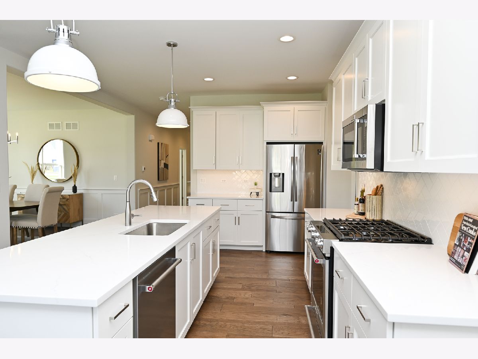
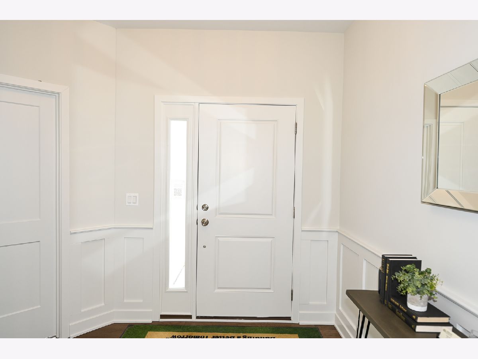
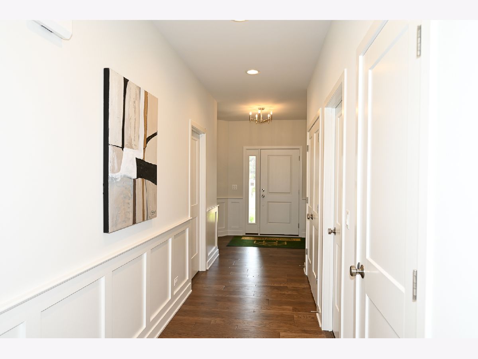
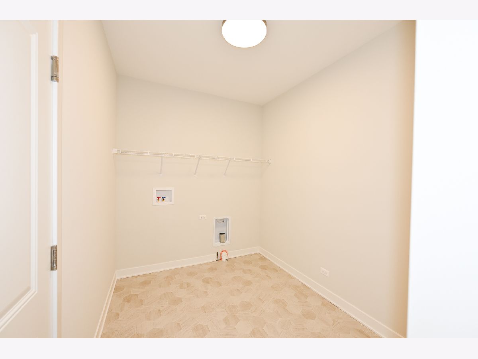
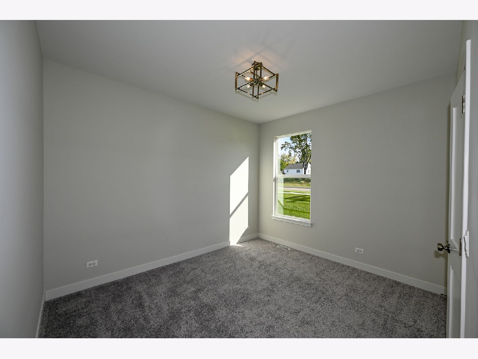
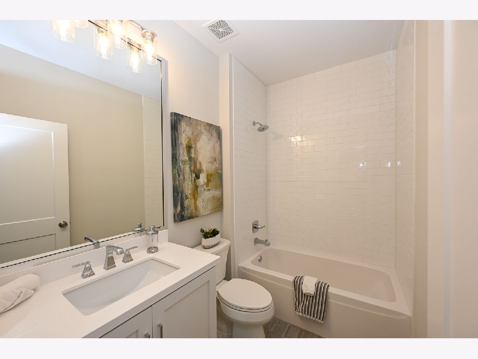
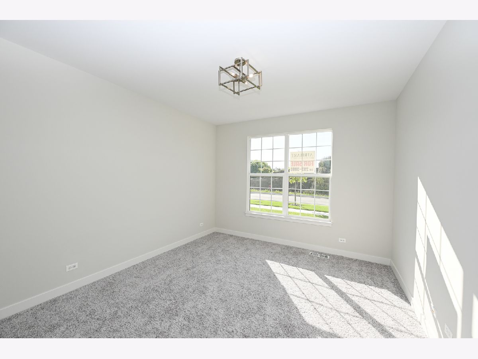
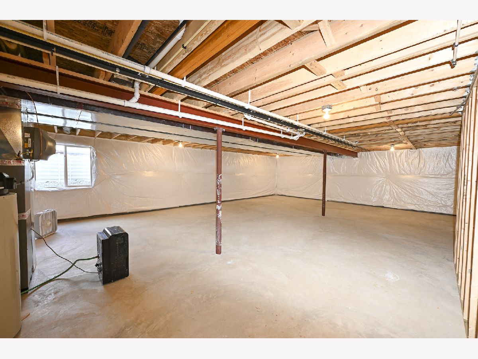
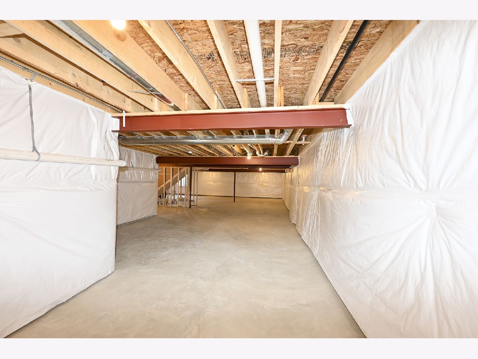
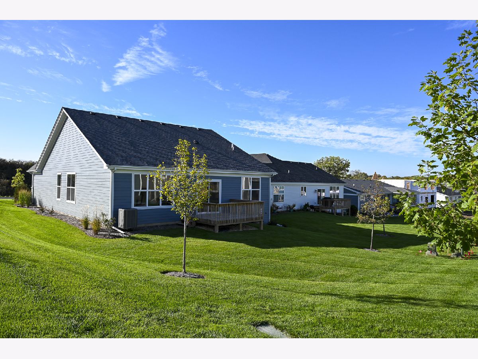
Room Specifics
Total Bedrooms: 3
Bedrooms Above Ground: 3
Bedrooms Below Ground: 0
Dimensions: —
Floor Type: —
Dimensions: —
Floor Type: —
Full Bathrooms: 2
Bathroom Amenities: —
Bathroom in Basement: 0
Rooms: —
Basement Description: Unfinished
Other Specifics
| 2 | |
| — | |
| Asphalt | |
| — | |
| — | |
| 68.88 X 119 X 33.5 X 59.77 | |
| — | |
| — | |
| — | |
| — | |
| Not in DB | |
| — | |
| — | |
| — | |
| — |
Tax History
| Year | Property Taxes |
|---|
Contact Agent
Nearby Similar Homes
Nearby Sold Comparables
Contact Agent
Listing Provided By
William J Whelan


