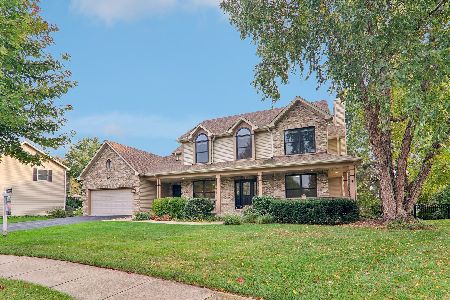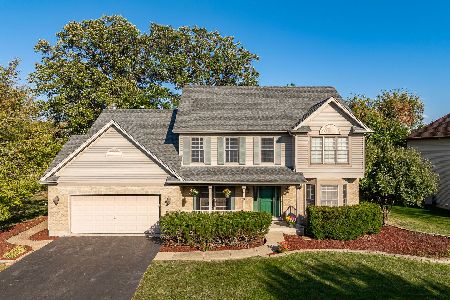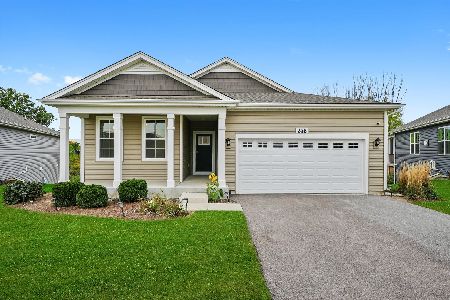514 Doral Lane, North Aurora, Illinois 60542
$275,500
|
Sold
|
|
| Status: | Closed |
| Sqft: | 2,550 |
| Cost/Sqft: | $112 |
| Beds: | 4 |
| Baths: | 4 |
| Year Built: | 1994 |
| Property Taxes: | $7,672 |
| Days On Market: | 2400 |
| Lot Size: | 0,19 |
Description
Take advantage of a great assumable loan 3.25% FHA fixed 30 years and make this house your home!!! ADORABLE AND FRESHLY PAINTED IN TODAY'S NEUTRALS! Cozy and sunny kitchen overlooking the backyard, includes custom cabinetry, granite, stainless steel appliances, light fixture and hardwood floors. Spacious Living Room and Dining Room with new light fixture. Large Family Room tucked into the back of the home for privacy. Master Bedroom with high ceilings and Jacuzzi tub. fantastic oversized Rec room with sitting area, skylights and much more... !!!NEW ROOF !!. private backyard, storage shed . A great price for a great home on a quiet interior street. Close to the neighborhood park. Motivated seller.
Property Specifics
| Single Family | |
| — | |
| Traditional | |
| 1994 | |
| Full | |
| — | |
| No | |
| 0.19 |
| Kane | |
| — | |
| 0 / Not Applicable | |
| None | |
| Public | |
| Public Sewer | |
| 10355878 | |
| 1234253044 |
Property History
| DATE: | EVENT: | PRICE: | SOURCE: |
|---|---|---|---|
| 4 Apr, 2013 | Sold | $207,000 | MRED MLS |
| 17 Jan, 2013 | Under contract | $207,900 | MRED MLS |
| — | Last price change | $228,900 | MRED MLS |
| 13 Aug, 2012 | Listed for sale | $310,900 | MRED MLS |
| 8 Jul, 2019 | Sold | $275,500 | MRED MLS |
| 13 May, 2019 | Under contract | $284,900 | MRED MLS |
| 25 Apr, 2019 | Listed for sale | $284,900 | MRED MLS |
| 26 Apr, 2024 | Sold | $435,000 | MRED MLS |
| 8 Apr, 2024 | Under contract | $425,000 | MRED MLS |
| 4 Apr, 2024 | Listed for sale | $425,000 | MRED MLS |
| 27 Aug, 2025 | Sold | $448,000 | MRED MLS |
| 11 Jul, 2025 | Under contract | $449,900 | MRED MLS |
| — | Last price change | $455,000 | MRED MLS |
| 23 Jun, 2025 | Listed for sale | $455,000 | MRED MLS |
Room Specifics
Total Bedrooms: 5
Bedrooms Above Ground: 4
Bedrooms Below Ground: 1
Dimensions: —
Floor Type: Carpet
Dimensions: —
Floor Type: Carpet
Dimensions: —
Floor Type: Carpet
Dimensions: —
Floor Type: —
Full Bathrooms: 4
Bathroom Amenities: Whirlpool,Separate Shower,Double Sink
Bathroom in Basement: 1
Rooms: Bedroom 5
Basement Description: Finished
Other Specifics
| 2 | |
| Concrete Perimeter | |
| Concrete | |
| Patio | |
| Irregular Lot | |
| 77X110 | |
| Finished | |
| Full | |
| Skylight(s), Hardwood Floors, Built-in Features, Walk-In Closet(s) | |
| Range, Microwave, Dishwasher, Refrigerator, Disposal | |
| Not in DB | |
| Sidewalks, Street Lights, Street Paved | |
| — | |
| — | |
| Gas Log |
Tax History
| Year | Property Taxes |
|---|---|
| 2013 | $7,853 |
| 2019 | $7,672 |
| 2024 | $7,949 |
| 2025 | $2,880 |
Contact Agent
Nearby Similar Homes
Nearby Sold Comparables
Contact Agent
Listing Provided By
Century 21 Affiliated












