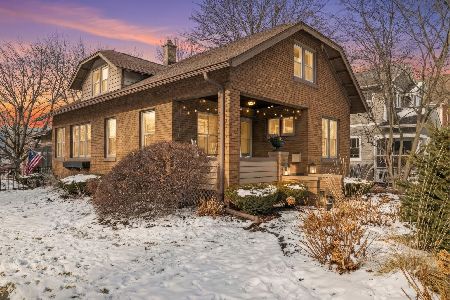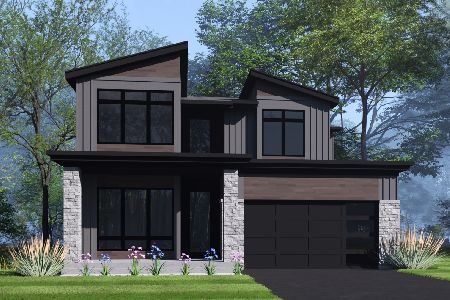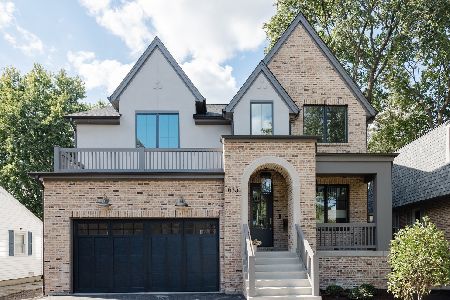514 Ellsworth Street, Naperville, Illinois 60563
$755,000
|
Sold
|
|
| Status: | Closed |
| Sqft: | 2,273 |
| Cost/Sqft: | $341 |
| Beds: | 3 |
| Baths: | 3 |
| Year Built: | 1956 |
| Property Taxes: | $7,696 |
| Days On Market: | 2151 |
| Lot Size: | 0,16 |
Description
Welcome to this one-of-a-kind, unique design by a premiere Naperville architect! Just steps from downtown Naperville and the train station! Truly a commuters delight. This is new modern living! 514 N. Ellsworth is the perfect combination of Naperville charm and blending today's current trends and use of functional space within a home. Enter this completely renovated stunner and be greeted by an open and welcoming new floor plan. Lighter hardwood floors, abundant amounts of natural light, and neutral tones carry you throughout. Contemporary light fixtures guide you upon entry to each story. Relax by your custom fireplace in your family room which opens to the eating area and impressive kitchen. The amount of entertaining is endless in your new kitchen with stylish cabinets, along with open shelving, an accent island, counter tops which are accented by textured backsplash, and high-end stainless steel appliances. Work from home in your private office on the main level or turn it into an extra bedroom. A full bathroom accompanies the first-floor office and additional bedroom on the main level for easy one-level living. Ascend upstairs to your luxurious master suite with arched ceiling, hardwood floors, and walk-in closet. Enter your spa-like ensuite bathroom featuring double sinks, standalone tub, and walk-in frameless shower. Your generously sized third bedroom with walk-in closet is also situated on the second level along with a second-floor laundry room. The space continues in your bright basement just waiting for your customizations! Enjoy our upcoming warmer months on your back porch with views of your beautiful backyard which leads to your two-car garage with additional room to finish above as an office, man-cave, or other creative area! Highly acclaimed Naperville District 203 Schools [Ellsworth Elementary, Washington Jr. High, Naperville North HS]. Just a short walk to the train, downtown, parks, restaurants, & shopping! Home has been featured in Naperville Magazine! *If anyone is experiencing symptoms related to the current COVID-19 virus, we please ask that you arrange a virtual showing.*
Property Specifics
| Single Family | |
| — | |
| — | |
| 1956 | |
| Full | |
| — | |
| No | |
| 0.16 |
| Du Page | |
| — | |
| 0 / Not Applicable | |
| None | |
| Public | |
| Public Sewer | |
| 10648982 | |
| 0818113004 |
Nearby Schools
| NAME: | DISTRICT: | DISTANCE: | |
|---|---|---|---|
|
Grade School
Ellsworth Elementary School |
203 | — | |
|
Middle School
Washington Junior High School |
203 | Not in DB | |
|
High School
Naperville North High School |
203 | Not in DB | |
Property History
| DATE: | EVENT: | PRICE: | SOURCE: |
|---|---|---|---|
| 10 Aug, 2020 | Sold | $755,000 | MRED MLS |
| 27 Jun, 2020 | Under contract | $775,000 | MRED MLS |
| — | Last price change | $799,900 | MRED MLS |
| 27 Feb, 2020 | Listed for sale | $824,900 | MRED MLS |
Room Specifics
Total Bedrooms: 3
Bedrooms Above Ground: 3
Bedrooms Below Ground: 0
Dimensions: —
Floor Type: Hardwood
Dimensions: —
Floor Type: Hardwood
Full Bathrooms: 3
Bathroom Amenities: Separate Shower,Double Sink
Bathroom in Basement: 0
Rooms: Office,Bonus Room,Foyer,Mud Room
Basement Description: Unfinished
Other Specifics
| 2 | |
| — | |
| Off Alley | |
| Porch | |
| Fenced Yard | |
| 7091 | |
| Unfinished | |
| Full | |
| Hardwood Floors, First Floor Bedroom, First Floor Full Bath | |
| Range, Microwave, Dishwasher, High End Refrigerator, Washer, Dryer, Disposal, Stainless Steel Appliance(s), Wine Refrigerator, Range Hood | |
| Not in DB | |
| Park, Curbs, Sidewalks, Street Lights, Street Paved | |
| — | |
| — | |
| — |
Tax History
| Year | Property Taxes |
|---|---|
| 2020 | $7,696 |
Contact Agent
Nearby Similar Homes
Nearby Sold Comparables
Contact Agent
Listing Provided By
Baird & Warner









