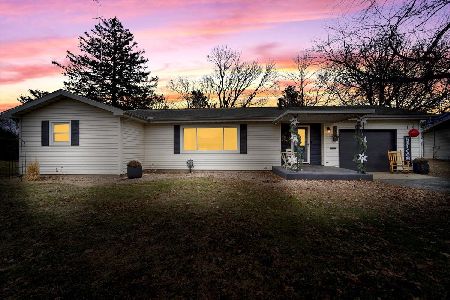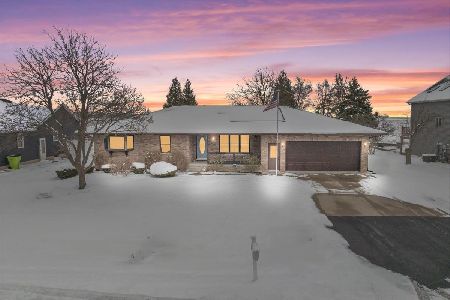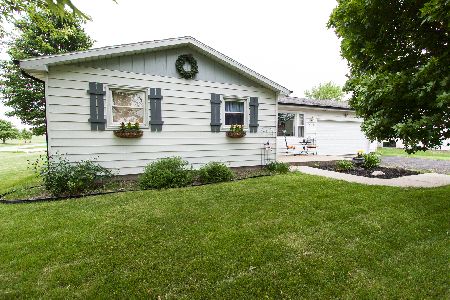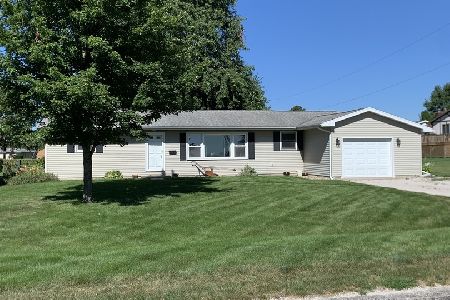514 Emma Street, Chenoa, Illinois 61726
$86,000
|
Sold
|
|
| Status: | Closed |
| Sqft: | 1,086 |
| Cost/Sqft: | $82 |
| Beds: | 3 |
| Baths: | 1 |
| Year Built: | 1973 |
| Property Taxes: | $2,369 |
| Days On Market: | 3916 |
| Lot Size: | 0,25 |
Description
This updated ranch home sits on a large corner lot and offers 3 bedrooms, 1 bathroom, 2 car garage, beautiful french doors, and patio. Kitchen and bathroom have been updated! New furnace, A/C, water heater 2009, new windows 2010, new roof 2013. There is also a whole house surge suppressor in the electrical panel. This helps protect electronics from damage due to storms, etc. Home is located on the south side of Chenoa in a very quiet neighborhood.
Property Specifics
| Single Family | |
| — | |
| — | |
| 1973 | |
| — | |
| — | |
| Yes | |
| 0.25 |
| Mc Lean | |
| — | |
| 0 / — | |
| — | |
| Public | |
| Public Sewer | |
| 10284584 | |
| 0312160004 |
Nearby Schools
| NAME: | DISTRICT: | DISTANCE: | |
|---|---|---|---|
|
Grade School
Chenoa Elementary |
8 | — | |
|
Middle School
Prairie Central Jr High |
8 | Not in DB | |
|
High School
Prairie Central High School |
8 | Not in DB | |
Property History
| DATE: | EVENT: | PRICE: | SOURCE: |
|---|---|---|---|
| 20 Nov, 2015 | Sold | $86,000 | MRED MLS |
| 16 Oct, 2015 | Under contract | $89,500 | MRED MLS |
| 1 May, 2015 | Listed for sale | $93,900 | MRED MLS |
| 13 Jul, 2021 | Sold | $125,000 | MRED MLS |
| 29 May, 2021 | Under contract | $125,000 | MRED MLS |
| 27 May, 2021 | Listed for sale | $125,000 | MRED MLS |
Room Specifics
Total Bedrooms: 3
Bedrooms Above Ground: 3
Bedrooms Below Ground: 0
Dimensions: —
Floor Type: Carpet
Dimensions: —
Floor Type: Carpet
Full Bathrooms: 1
Bathroom Amenities: —
Bathroom in Basement: —
Rooms: —
Basement Description: Crawl
Other Specifics
| 2 | |
| — | |
| Asphalt | |
| Patio | |
| — | |
| 80X135 | |
| — | |
| — | |
| — | |
| Dishwasher, Dryer, Range, Refrigerator, Washer | |
| Not in DB | |
| — | |
| — | |
| — | |
| — |
Tax History
| Year | Property Taxes |
|---|---|
| 2015 | $2,369 |
| 2021 | $1,776 |
Contact Agent
Nearby Similar Homes
Nearby Sold Comparables
Contact Agent
Listing Provided By
Lyons Sullivan Realty, Inc.







