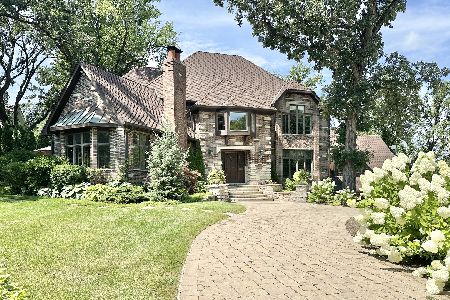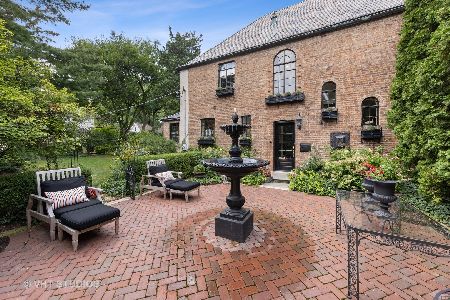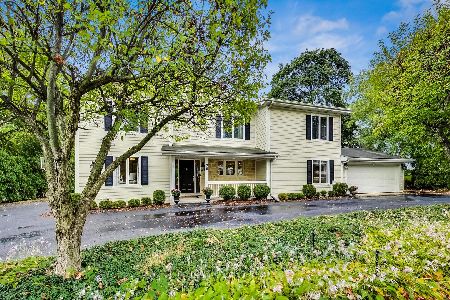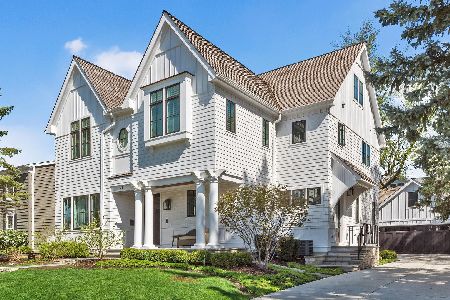514 Garfield Street, Hinsdale, Illinois 60521
$1,650,000
|
Sold
|
|
| Status: | Closed |
| Sqft: | 4,462 |
| Cost/Sqft: | $381 |
| Beds: | 5 |
| Baths: | 5 |
| Year Built: | 1929 |
| Property Taxes: | $17,984 |
| Days On Market: | 596 |
| Lot Size: | 0,25 |
Description
Fabulous Zook home exudes elegance and timeless appeal. As you step inside, you are greeted by a vestibule leading to a living room adorned with a beamed ceiling and a brick fireplace flanked with bookcases, creating a warm and inviting ambiance. The arched entryways throughout the home add a touch of sophistication, while the abundance of character and moldings further enhance its allure. Additional first floor features include a versatile office or den, a formal dining room, and a kitchen equipped with high-end appliances, seamlessly flowing into the breakfast and family room, making it an ideal space for both relaxation and entertainment. The chef's office with a planning desk and a butler's pantry add practicality and convenience to the home. Quaint 1st floor powder room. The family room boasts picturesque views of the gorgeous landscaped backyard (by Coventery Gardeners), creating a serene retreat within the comfort of your own home. This exquisite residence offers 5 bedrooms and 3 full bathrooms all on the second level, providing ample space for comfortable living. The lower level is thoughtfully finished, featuring a recreation room and a sixth bedroom/exercise room with an en suite bathroom, offering flexibility for various lifestyle needs. Outside, the private backyard welcomes you with a paver patio, perfect for al fresco dining or simply enjoying the tranquility of the surroundings. Conveniently located within walking distance to town and train, this home offers a perfect blend of elegance, comfort, and accessibility. Embrace the opportunity to make this remarkable property your own.
Property Specifics
| Single Family | |
| — | |
| — | |
| 1929 | |
| — | |
| — | |
| No | |
| 0.25 |
| — | |
| — | |
| — / Not Applicable | |
| — | |
| — | |
| — | |
| 12067967 | |
| 0912133013 |
Nearby Schools
| NAME: | DISTRICT: | DISTANCE: | |
|---|---|---|---|
|
Grade School
Oak Elementary School |
181 | — | |
|
Middle School
Hinsdale Middle School |
181 | Not in DB | |
|
High School
Hinsdale Central High School |
86 | Not in DB | |
Property History
| DATE: | EVENT: | PRICE: | SOURCE: |
|---|---|---|---|
| 24 Jun, 2024 | Sold | $1,650,000 | MRED MLS |
| 5 Jun, 2024 | Under contract | $1,699,000 | MRED MLS |
| 5 Jun, 2024 | Listed for sale | $1,699,000 | MRED MLS |
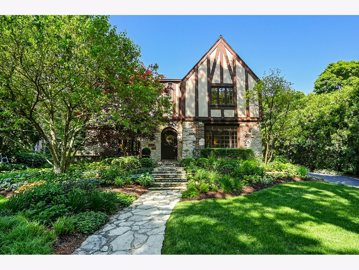
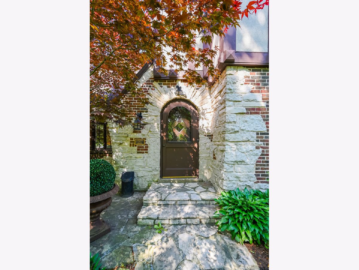
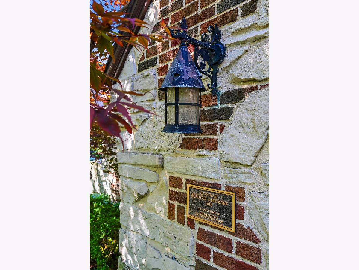
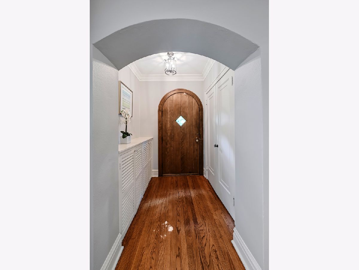
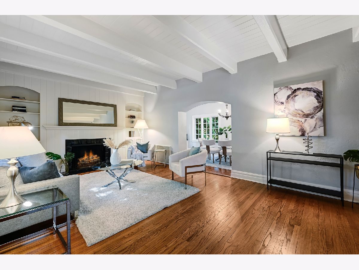
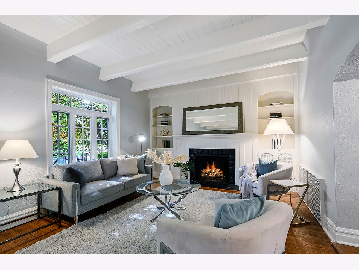
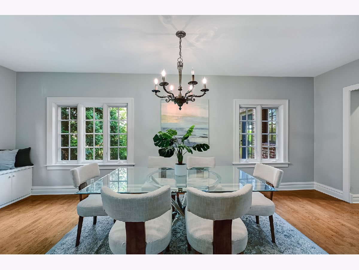
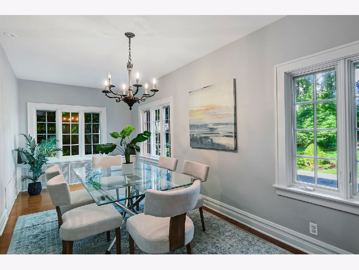
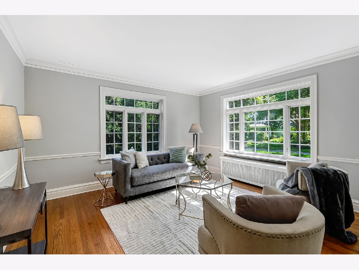
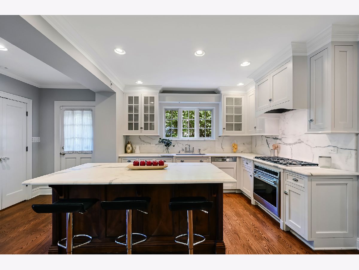
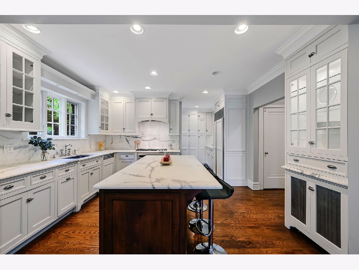
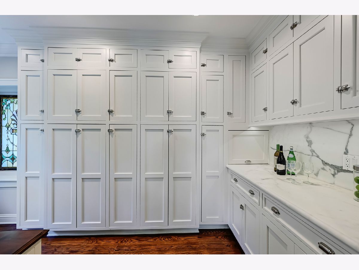
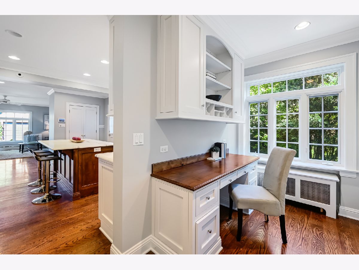
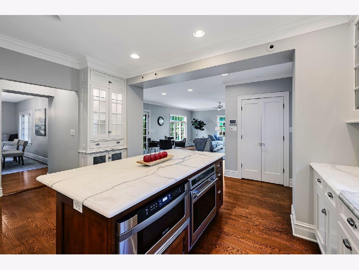
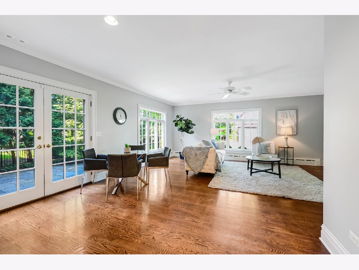
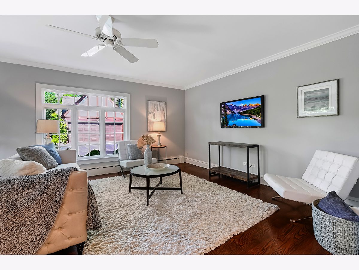
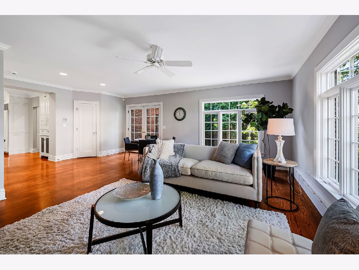
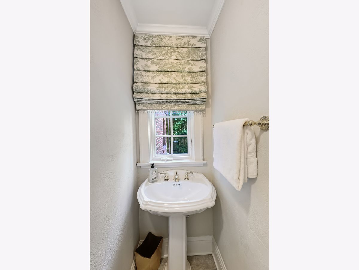
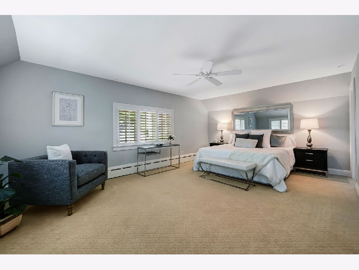
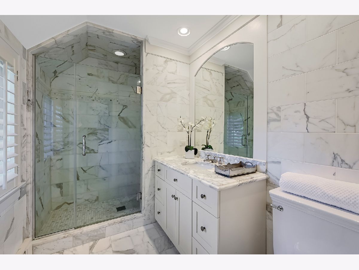
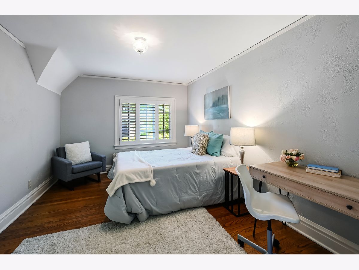
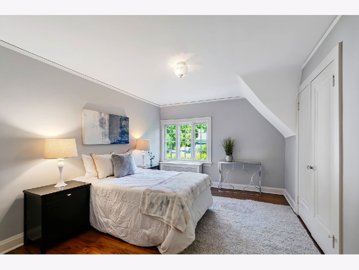
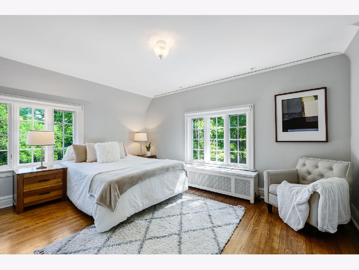
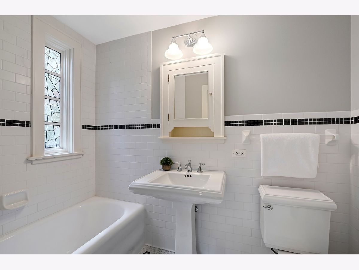
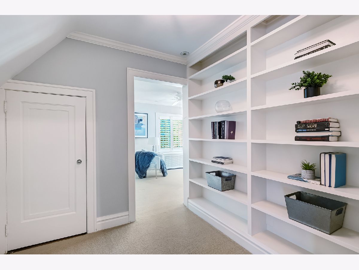
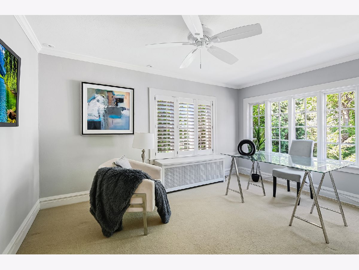
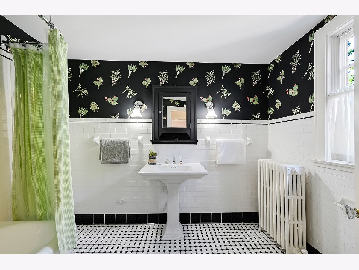
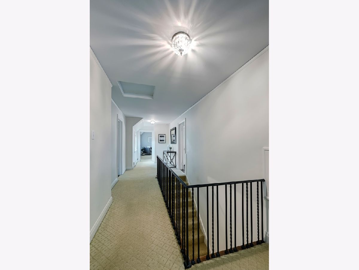
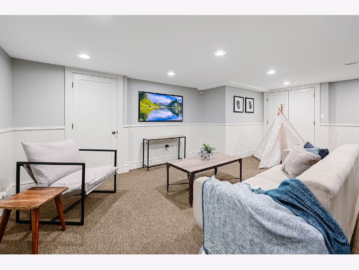
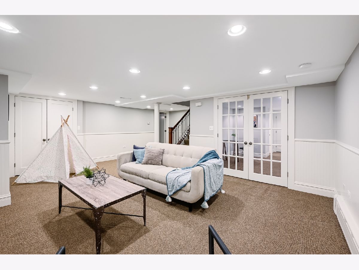
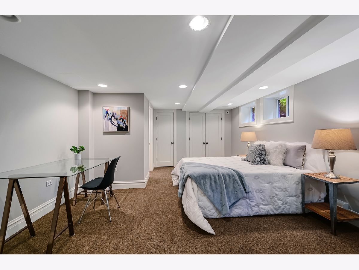
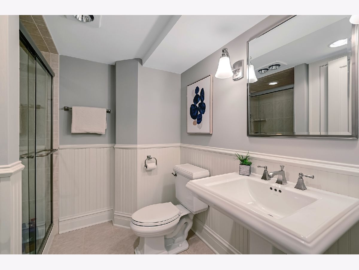
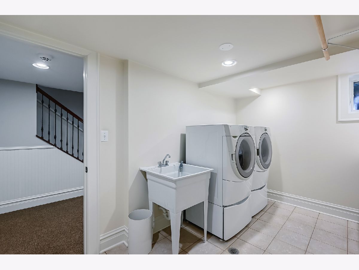
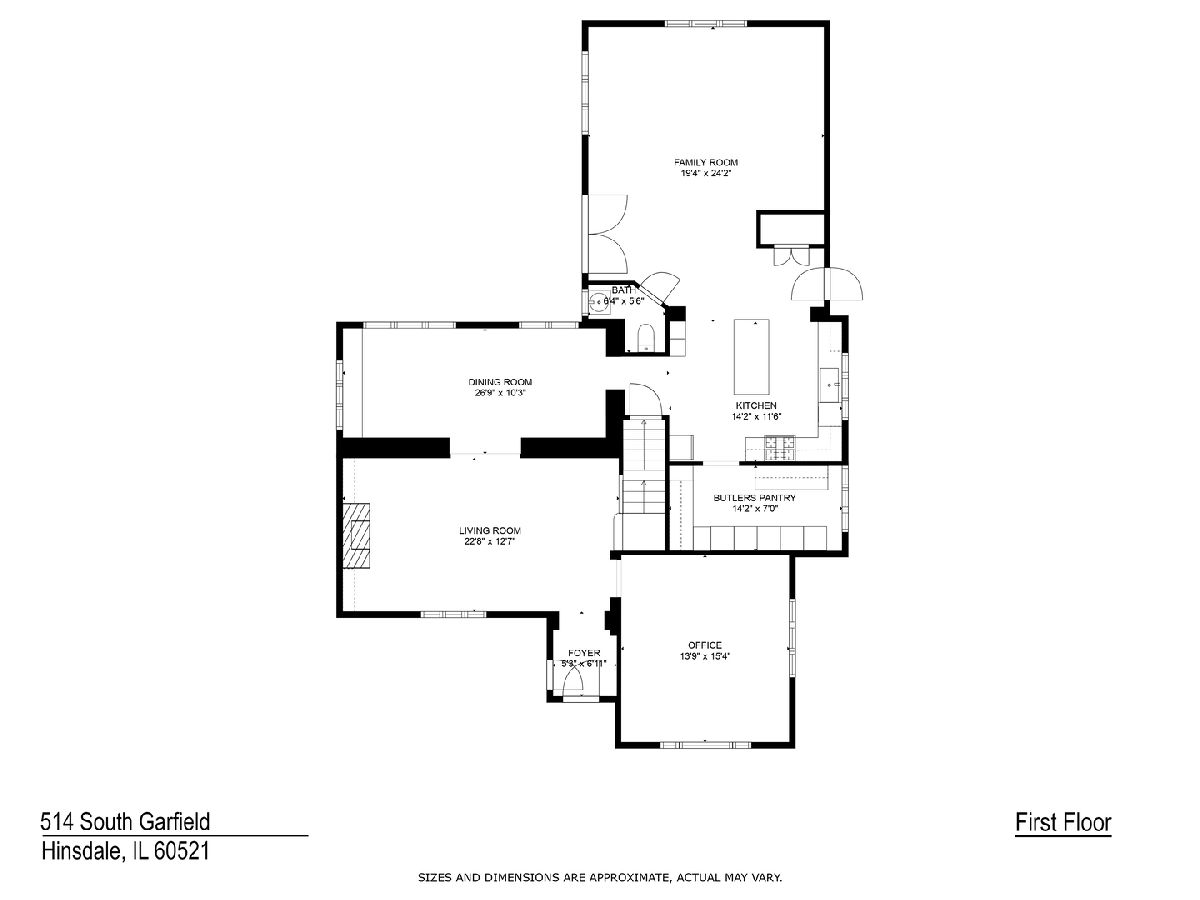
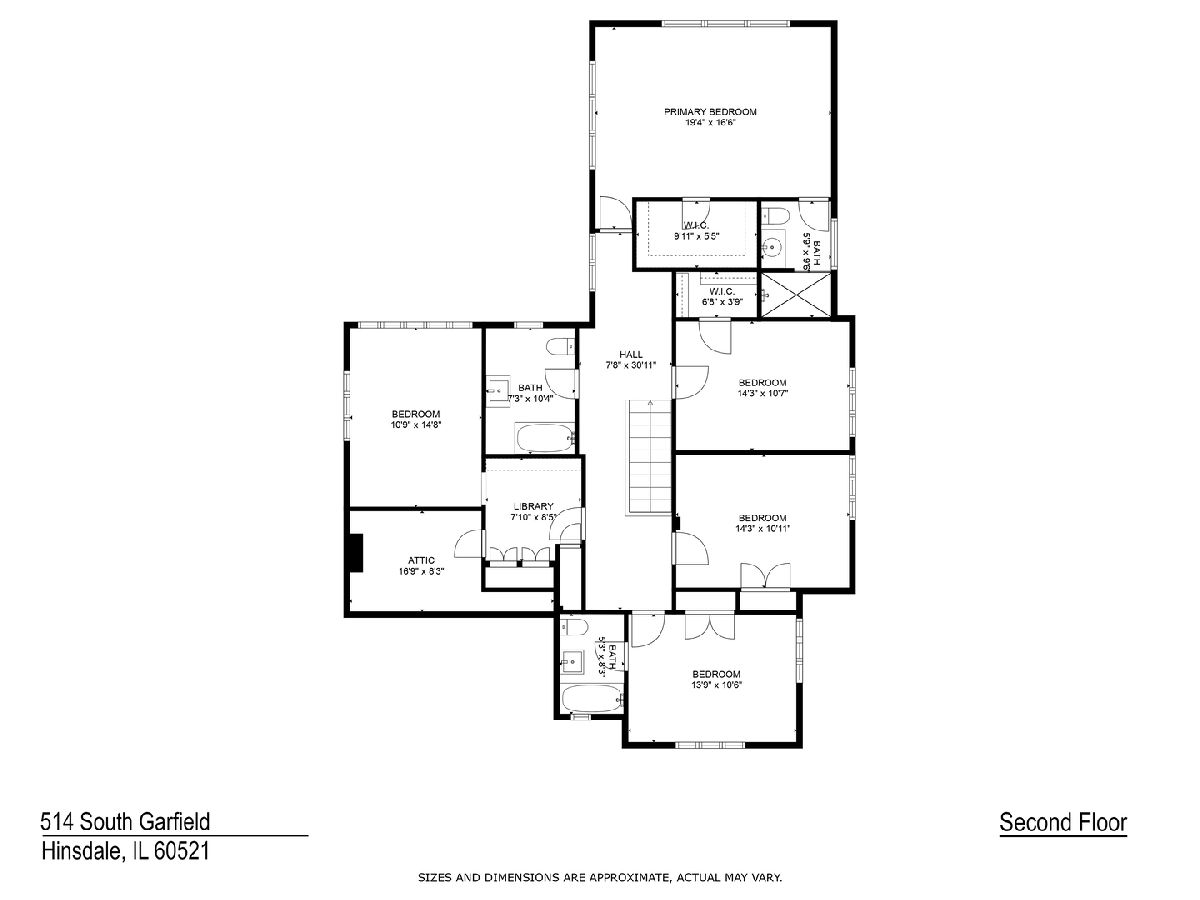
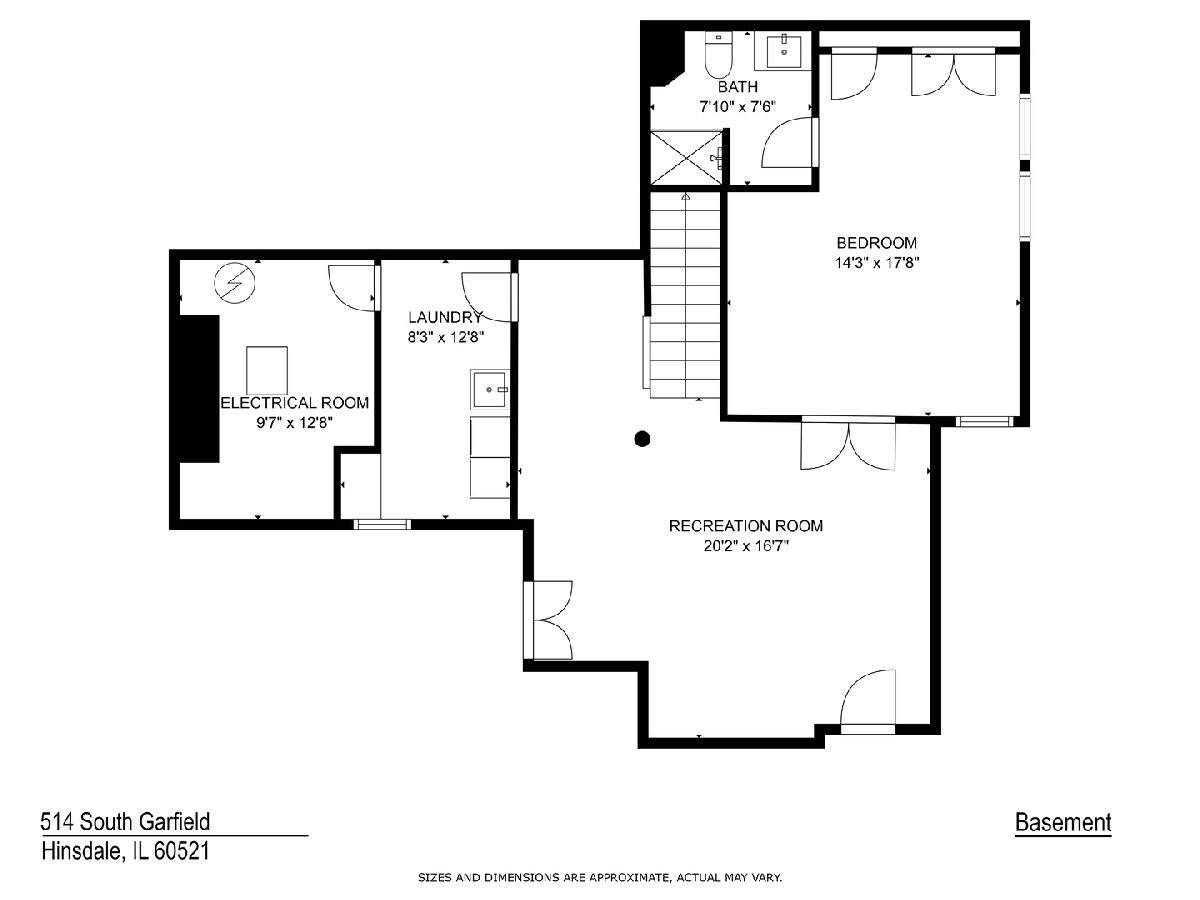
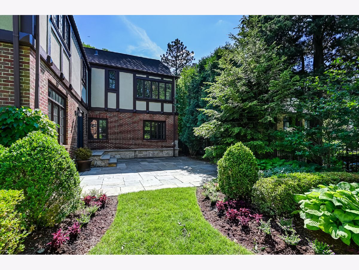
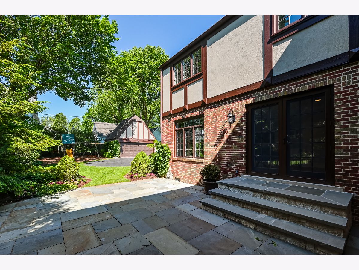
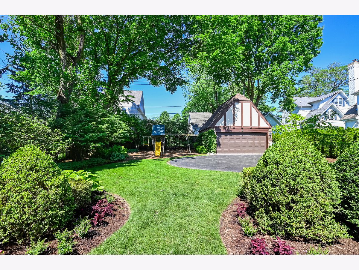
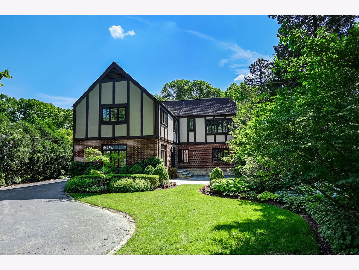
Room Specifics
Total Bedrooms: 6
Bedrooms Above Ground: 5
Bedrooms Below Ground: 1
Dimensions: —
Floor Type: —
Dimensions: —
Floor Type: —
Dimensions: —
Floor Type: —
Dimensions: —
Floor Type: —
Dimensions: —
Floor Type: —
Full Bathrooms: 5
Bathroom Amenities: Separate Shower
Bathroom in Basement: 1
Rooms: —
Basement Description: Finished,Crawl
Other Specifics
| 2 | |
| — | |
| — | |
| — | |
| — | |
| 82 X 170 | |
| — | |
| — | |
| — | |
| — | |
| Not in DB | |
| — | |
| — | |
| — | |
| — |
Tax History
| Year | Property Taxes |
|---|---|
| 2024 | $17,984 |
Contact Agent
Nearby Similar Homes
Nearby Sold Comparables
Contact Agent
Listing Provided By
Compass




