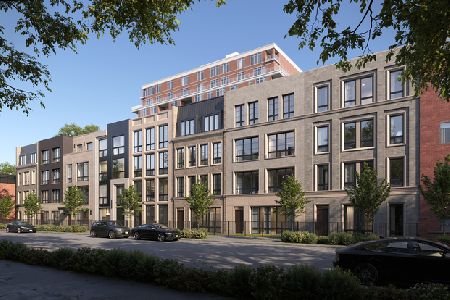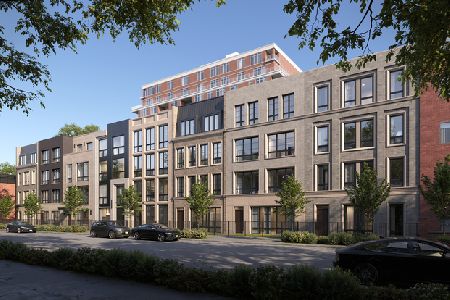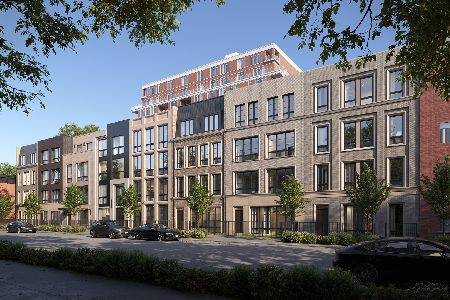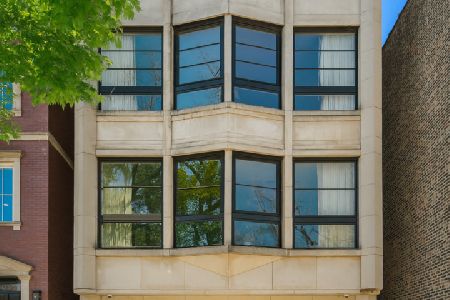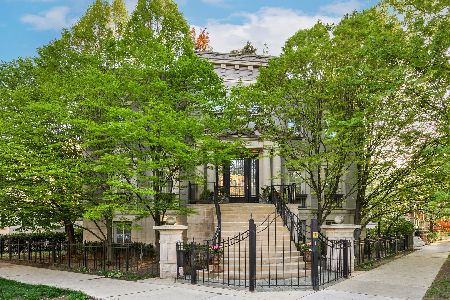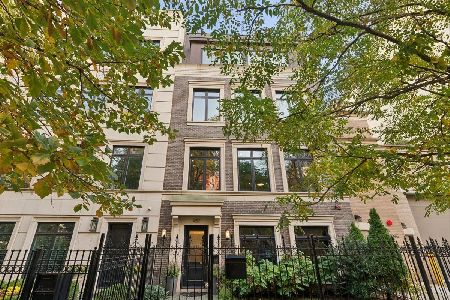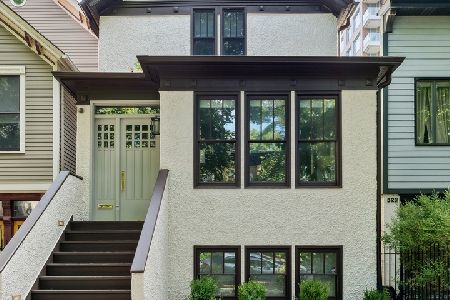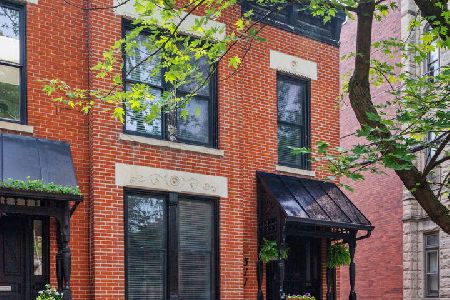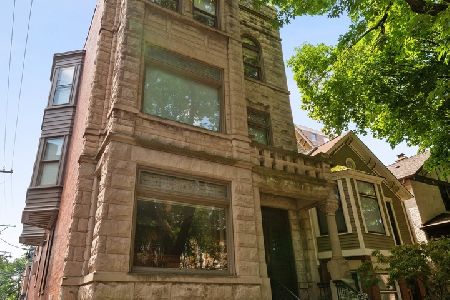514 Grant Place, Lincoln Park, Chicago, Illinois 60614
$1,180,000
|
Sold
|
|
| Status: | Closed |
| Sqft: | 3,600 |
| Cost/Sqft: | $333 |
| Beds: | 5 |
| Baths: | 4 |
| Year Built: | 1901 |
| Property Taxes: | $22,926 |
| Days On Market: | 2458 |
| Lot Size: | 0,00 |
Description
A rare opportunity to live on one of Chicago's most charming streets this vintage row home features high ceilings and tall windows, generous living room with bay window and wood burning fireplace, separate dining room with wet bar, generous Poggenpohl kitchen with greenhouse window and breakfast area leading to a large back deck, 3 bedrooms, 2 baths and laundry upstairs including a larger master suite with abundant closet space and spacious bath plus walk out balcony, lower level features a family room, second fireplace, 2 additional bedrooms/bathroom and in law kitchen. One garage parking space and one outdoor parking space complete the home. This row home is part of a 3 unit condominium association.
Property Specifics
| Single Family | |
| — | |
| — | |
| 1901 | |
| Full,English | |
| — | |
| No | |
| — |
| Cook | |
| — | |
| 250 / Monthly | |
| Water,Insurance | |
| Lake Michigan | |
| Public Sewer | |
| 10298048 | |
| 14331110531001 |
Nearby Schools
| NAME: | DISTRICT: | DISTANCE: | |
|---|---|---|---|
|
Grade School
Lincoln Elementary School |
299 | — | |
|
Middle School
Lincoln Elementary School |
299 | Not in DB | |
|
High School
Lincoln Park High School |
299 | Not in DB | |
Property History
| DATE: | EVENT: | PRICE: | SOURCE: |
|---|---|---|---|
| 26 Apr, 2019 | Sold | $1,180,000 | MRED MLS |
| 12 Mar, 2019 | Under contract | $1,199,000 | MRED MLS |
| 5 Mar, 2019 | Listed for sale | $1,199,000 | MRED MLS |
| 11 Jul, 2025 | Sold | $1,485,000 | MRED MLS |
| 21 Jun, 2025 | Under contract | $1,350,000 | MRED MLS |
| 17 Jun, 2025 | Listed for sale | $1,350,000 | MRED MLS |
Room Specifics
Total Bedrooms: 5
Bedrooms Above Ground: 5
Bedrooms Below Ground: 0
Dimensions: —
Floor Type: Hardwood
Dimensions: —
Floor Type: Hardwood
Dimensions: —
Floor Type: Carpet
Dimensions: —
Floor Type: —
Full Bathrooms: 4
Bathroom Amenities: Separate Shower,Double Sink,Soaking Tub
Bathroom in Basement: 1
Rooms: Bedroom 5,Kitchen,Foyer,Terrace
Basement Description: Finished
Other Specifics
| 1 | |
| — | |
| — | |
| Deck, Porch | |
| — | |
| 24X117 | |
| — | |
| Full | |
| Bar-Wet, Hardwood Floors, Second Floor Laundry | |
| Range, Microwave, Dishwasher, Refrigerator, High End Refrigerator, Bar Fridge, Washer, Dryer, Disposal, Stainless Steel Appliance(s) | |
| Not in DB | |
| — | |
| — | |
| — | |
| — |
Tax History
| Year | Property Taxes |
|---|---|
| 2019 | $22,926 |
| 2025 | $24,181 |
Contact Agent
Nearby Similar Homes
Contact Agent
Listing Provided By
Compass

