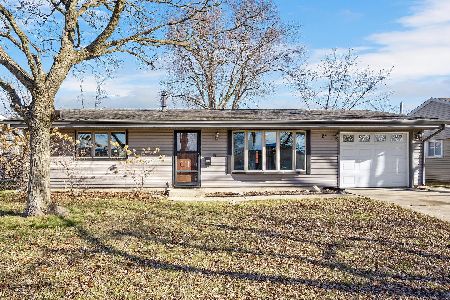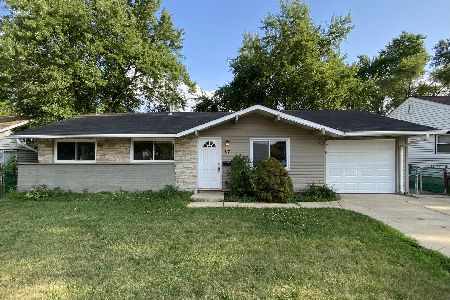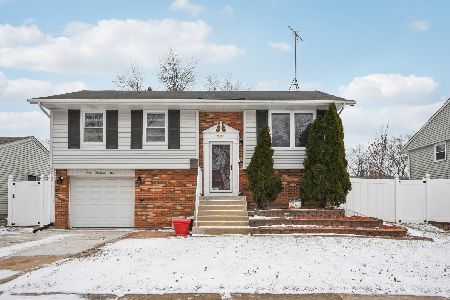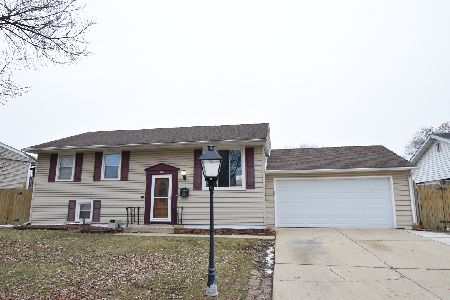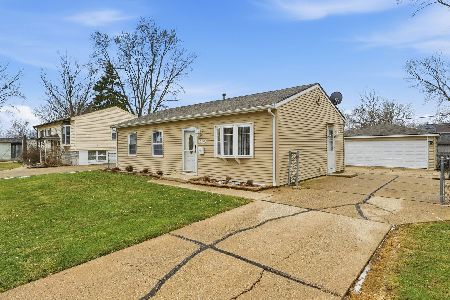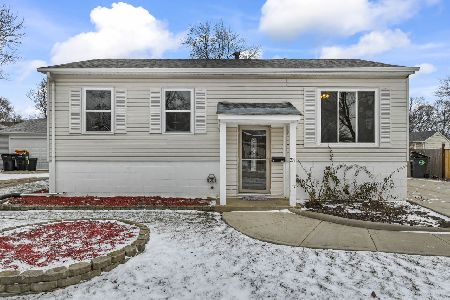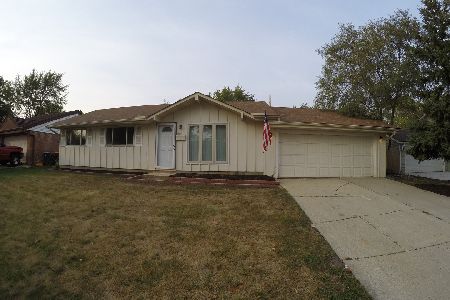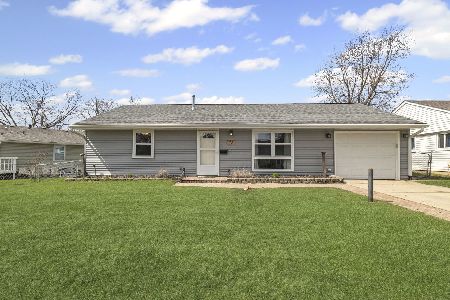514 Hillside Drive, Streamwood, Illinois 60107
$215,000
|
Sold
|
|
| Status: | Closed |
| Sqft: | 1,060 |
| Cost/Sqft: | $207 |
| Beds: | 3 |
| Baths: | 1 |
| Year Built: | 1964 |
| Property Taxes: | $5,666 |
| Days On Market: | 1906 |
| Lot Size: | 0,21 |
Description
Welcome to this charming ranch home that is surrounded by mature landscaping and hardscape accents. This fresh and clean 3 bedroom brick ranch home is ready to move into. New paint and flooring! As you enter, the spacious living room is light and bright with a tall bay window. Eat-in kitchen has decorative white brick backsplash, ample cabinet storage space, newer countertop, built-in oven, cooktop stove, dishwasher, fridge, microwave and durable ceramic tile floor. Additional room off kitchen offers great flex space - could be family room, reading room, etc.. and has sliding glass doors that lead to the deck and backyard. Newly upgraded full bath has privacy window that allows for natural lighting. Roomy master bedroom features double closet with 2 windows. Good sized 2nd & 3rd bedrooms. 1/2 bath rough in is ready for buyer to finish. 2 car attached garage. Extended driveway side apron for extra parking. Fenced in backyard with shed for extra storage. 50 year roof in approx 2005. This is a great single family home close to parks and shopping.
Property Specifics
| Single Family | |
| — | |
| Ranch | |
| 1964 | |
| None | |
| RANCH | |
| No | |
| 0.21 |
| Cook | |
| Woodland Heights | |
| — / Not Applicable | |
| None | |
| Public | |
| Public Sewer | |
| 10920247 | |
| 06232100310000 |
Nearby Schools
| NAME: | DISTRICT: | DISTANCE: | |
|---|---|---|---|
|
High School
Streamwood High School |
46 | Not in DB | |
Property History
| DATE: | EVENT: | PRICE: | SOURCE: |
|---|---|---|---|
| 3 Mar, 2021 | Sold | $215,000 | MRED MLS |
| 25 Jan, 2021 | Under contract | $219,900 | MRED MLS |
| 29 Oct, 2020 | Listed for sale | $219,900 | MRED MLS |
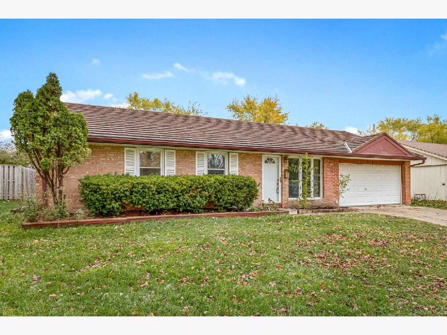
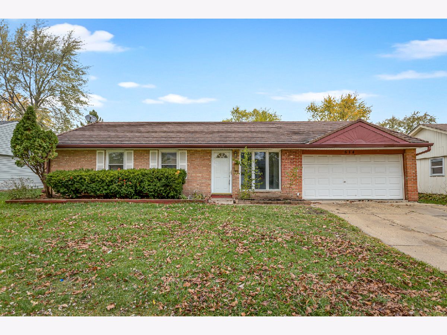
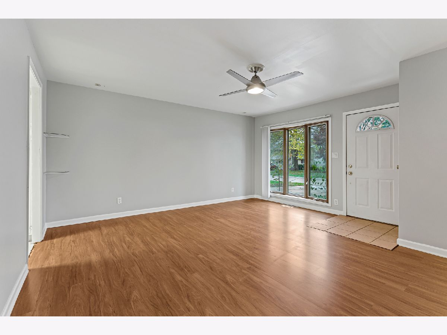
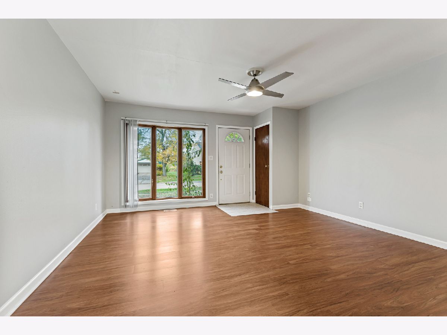
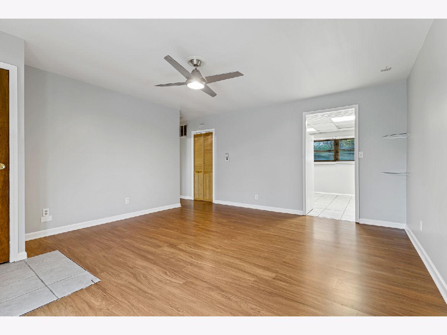
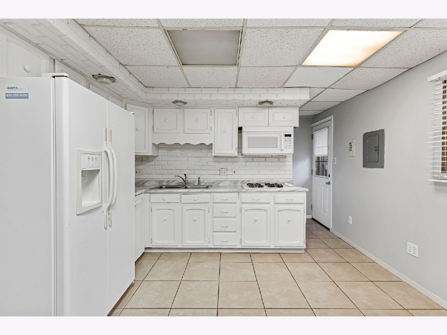
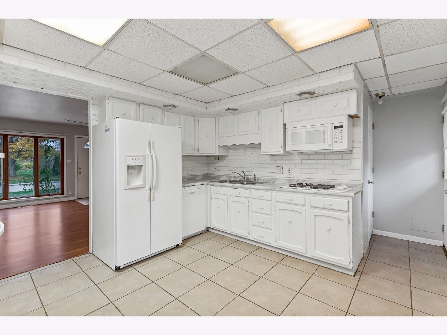
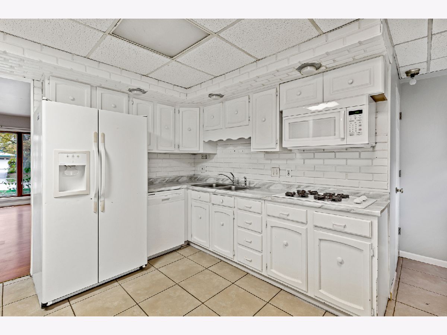
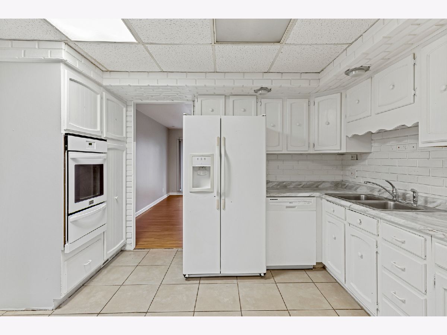
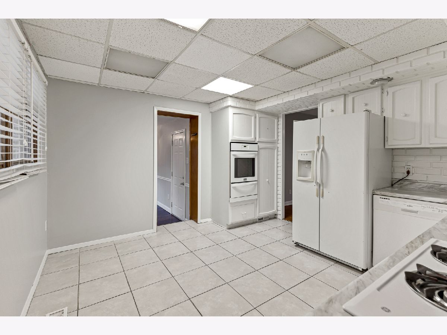
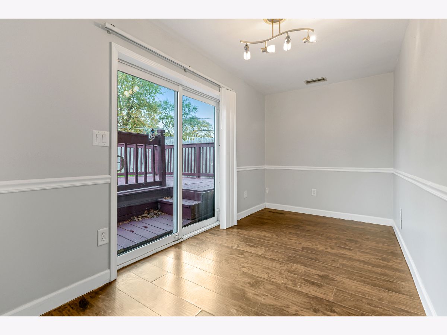
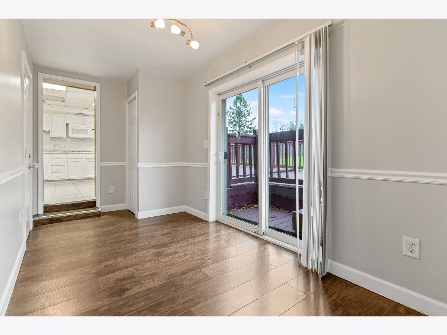
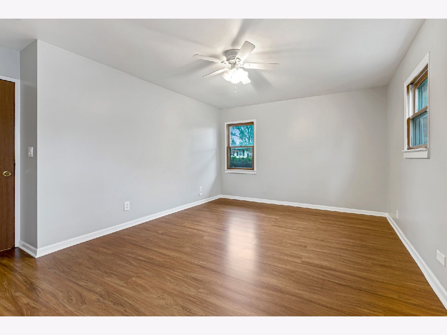
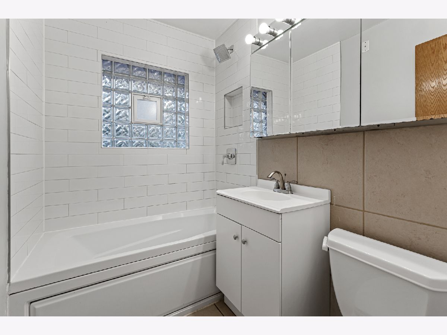
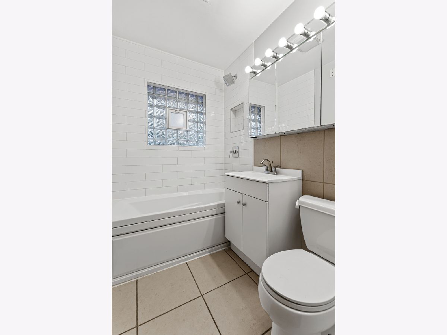
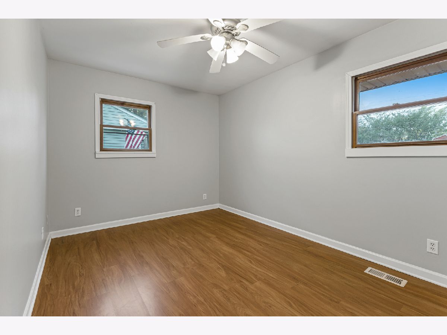
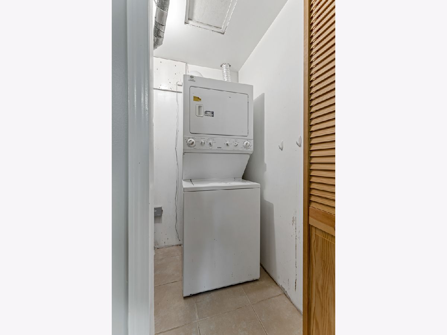
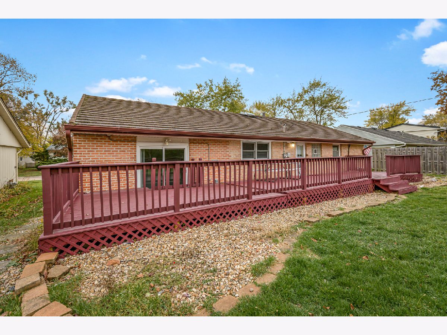
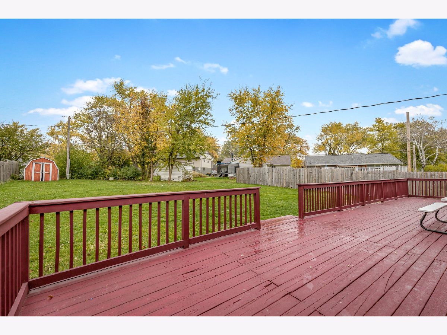
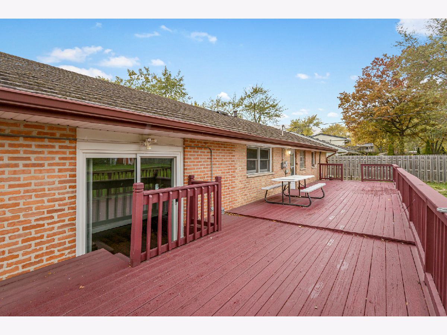
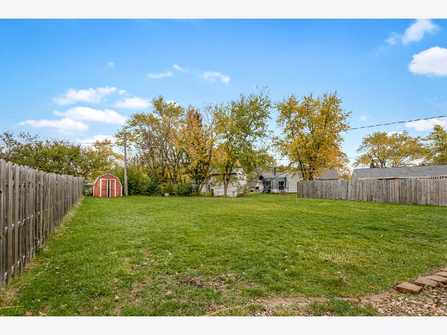
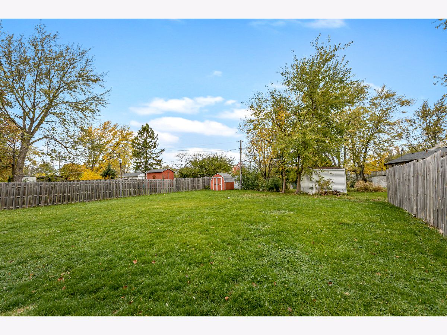
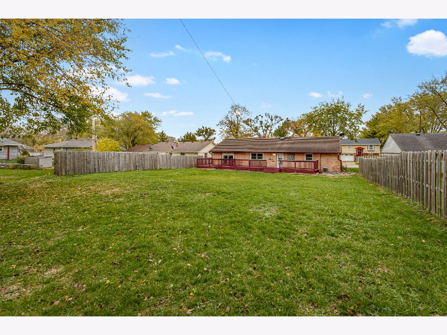
Room Specifics
Total Bedrooms: 3
Bedrooms Above Ground: 3
Bedrooms Below Ground: 0
Dimensions: —
Floor Type: Wood Laminate
Dimensions: —
Floor Type: Wood Laminate
Full Bathrooms: 1
Bathroom Amenities: —
Bathroom in Basement: 0
Rooms: No additional rooms
Basement Description: None
Other Specifics
| 2 | |
| — | |
| Concrete | |
| Deck | |
| Irregular Lot | |
| 63.7X156.4X14.7X64X119.6 | |
| — | |
| None | |
| First Floor Bedroom, First Floor Full Bath | |
| Range, Microwave, Dishwasher, Refrigerator, Washer, Dryer | |
| Not in DB | |
| Curbs, Sidewalks, Street Lights, Street Paved | |
| — | |
| — | |
| — |
Tax History
| Year | Property Taxes |
|---|---|
| 2021 | $5,666 |
Contact Agent
Nearby Similar Homes
Nearby Sold Comparables
Contact Agent
Listing Provided By
RE/MAX All Pro

