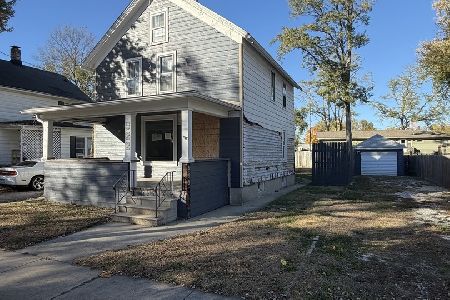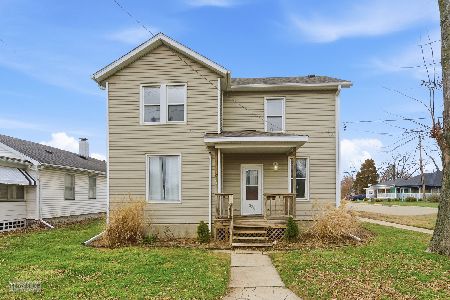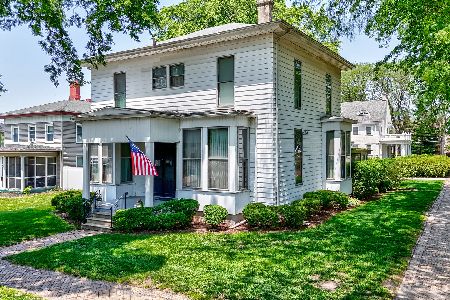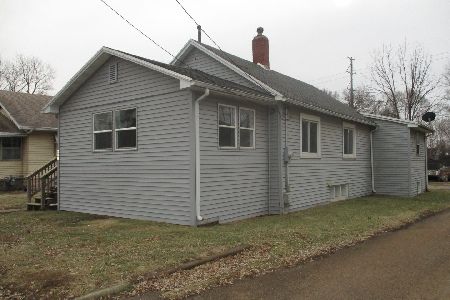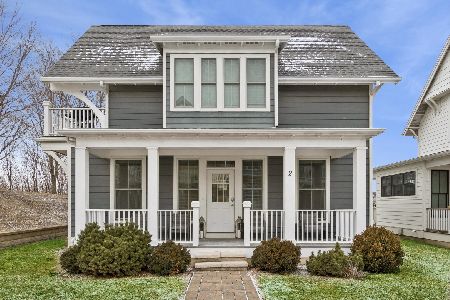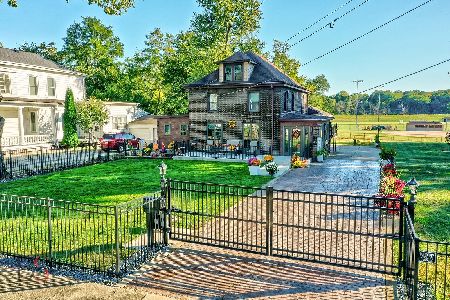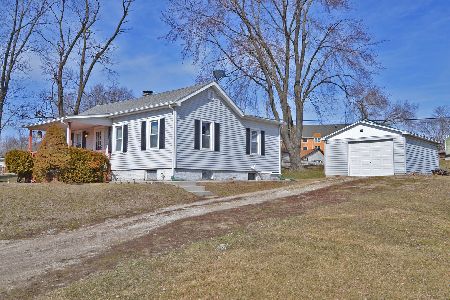514 Hudson Street, Ottawa, Illinois 61350
$66,500
|
Sold
|
|
| Status: | Closed |
| Sqft: | 860 |
| Cost/Sqft: | $80 |
| Beds: | 2 |
| Baths: | 1 |
| Year Built: | 1943 |
| Property Taxes: | $1,507 |
| Days On Market: | 2875 |
| Lot Size: | 0,34 |
Description
Well kept one story home sitting on 3 Lots on a quiet street overlooking the Illinois River. Covered front porch with beautiful river views. Back deck. 1 & 1/2 car garage with good storage and garage door opener. Spacious and open living and dining room. Updated kitchen with oak cabinetry and new vinyl flooring. Main floor laundry room. All appliances stay. Spacious bath with tub/shower. Full basement. Vinyl siding, replaced windows, and dimensional shingled roof. Furnace and hot water heater new in 2013
Property Specifics
| Single Family | |
| — | |
| — | |
| 1943 | |
| Full | |
| — | |
| No | |
| 0.34 |
| La Salle | |
| — | |
| 0 / Not Applicable | |
| None | |
| Public | |
| Public Sewer | |
| 09874858 | |
| 2112120012 |
Nearby Schools
| NAME: | DISTRICT: | DISTANCE: | |
|---|---|---|---|
|
Grade School
Jefferson Elementary: K-4th Grad |
141 | — | |
|
Middle School
Shepherd Middle School |
141 | Not in DB | |
|
High School
Ottawa Township High School |
140 | Not in DB | |
|
Alternate Elementary School
Central Elementary: 5th And 6th |
— | Not in DB | |
Property History
| DATE: | EVENT: | PRICE: | SOURCE: |
|---|---|---|---|
| 11 May, 2018 | Sold | $66,500 | MRED MLS |
| 16 Apr, 2018 | Under contract | $68,900 | MRED MLS |
| 5 Mar, 2018 | Listed for sale | $68,900 | MRED MLS |
| 15 Jun, 2022 | Sold | $110,000 | MRED MLS |
| 21 May, 2022 | Under contract | $115,000 | MRED MLS |
| 14 Mar, 2022 | Listed for sale | $115,000 | MRED MLS |
Room Specifics
Total Bedrooms: 2
Bedrooms Above Ground: 2
Bedrooms Below Ground: 0
Dimensions: —
Floor Type: Carpet
Full Bathrooms: 1
Bathroom Amenities: —
Bathroom in Basement: 0
Rooms: No additional rooms
Basement Description: Unfinished
Other Specifics
| 1.5 | |
| Pillar/Post/Pier | |
| — | |
| Deck, Porch | |
| Water View | |
| 150X100 | |
| — | |
| None | |
| First Floor Bedroom, First Floor Laundry, First Floor Full Bath | |
| Range, Portable Dishwasher, Refrigerator | |
| Not in DB | |
| Street Lights, Street Paved | |
| — | |
| — | |
| — |
Tax History
| Year | Property Taxes |
|---|---|
| 2018 | $1,507 |
| 2022 | $1,702 |
Contact Agent
Nearby Similar Homes
Nearby Sold Comparables
Contact Agent
Listing Provided By
RE/MAX 1st Choice

