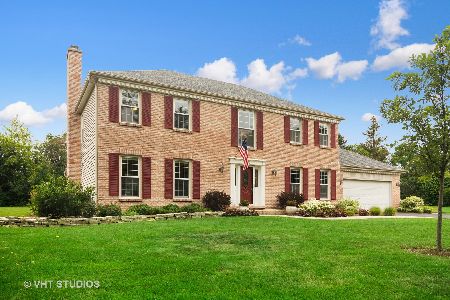514 Lake Shore Drive, Barrington, Illinois 60010
$750,000
|
Sold
|
|
| Status: | Closed |
| Sqft: | 4,782 |
| Cost/Sqft: | $167 |
| Beds: | 7 |
| Baths: | 5 |
| Year Built: | 1968 |
| Property Taxes: | $19,820 |
| Days On Market: | 3551 |
| Lot Size: | 1,14 |
Description
Extra large all brick home in Fox Point! This home boasts 7 large bedrooms/4.1 baths; 6 bedrooms on second level with 7th on main floor with it's own full bath. 7th bedroom could be perfect in-law/nanny suite. Slate and hardwood floors throughout entire home; huge 2nd floor laundry room with additional laundry hookups in 1st floor mud room for the possibility of second laundry room. Huge great room addition with built-ins and wet bar off family room with Carrera marble fireplace. Brand new backsplash in white kitchen with new stainless steel appliances, walk-in pantry and eating area. Both furnaces new within 2 years; new roof/gutters 2014, newer windows throughout. Huge full partially finished basement! Year round nature views backing to the Cuba Marsh. Largest Cul-de-sac location on North side of Fox Point close to lake, tennis courts & new neighborhood pool! Huge private back yard. Feels like you are on hundreds of acres!
Property Specifics
| Single Family | |
| — | |
| Colonial | |
| 1968 | |
| Full | |
| — | |
| No | |
| 1.14 |
| Lake | |
| Fox Point | |
| 930 / Annual | |
| Insurance,Clubhouse,Pool,Lake Rights | |
| Public | |
| Public Sewer | |
| 09246775 | |
| 14314020120000 |
Nearby Schools
| NAME: | DISTRICT: | DISTANCE: | |
|---|---|---|---|
|
Grade School
Arnett C Lines Elementary School |
220 | — | |
|
Middle School
Barrington Middle School-station |
220 | Not in DB | |
|
High School
Barrington High School |
220 | Not in DB | |
Property History
| DATE: | EVENT: | PRICE: | SOURCE: |
|---|---|---|---|
| 22 Jul, 2016 | Sold | $750,000 | MRED MLS |
| 3 Jun, 2016 | Under contract | $799,000 | MRED MLS |
| 3 Jun, 2016 | Listed for sale | $799,000 | MRED MLS |
Room Specifics
Total Bedrooms: 7
Bedrooms Above Ground: 7
Bedrooms Below Ground: 0
Dimensions: —
Floor Type: Hardwood
Dimensions: —
Floor Type: Hardwood
Dimensions: —
Floor Type: Hardwood
Dimensions: —
Floor Type: —
Dimensions: —
Floor Type: —
Dimensions: —
Floor Type: —
Full Bathrooms: 5
Bathroom Amenities: Whirlpool,Separate Shower,Double Sink
Bathroom in Basement: 0
Rooms: Bedroom 5,Bedroom 6,Bedroom 7,Mud Room
Basement Description: Unfinished
Other Specifics
| 3 | |
| Concrete Perimeter | |
| Asphalt | |
| Patio, Porch | |
| Cul-De-Sac,Forest Preserve Adjacent | |
| 57X234X234X115X275 | |
| Pull Down Stair | |
| Full | |
| Bar-Wet, Hardwood Floors, First Floor Bedroom, First Floor Laundry, Second Floor Laundry, First Floor Full Bath | |
| — | |
| Not in DB | |
| Clubhouse, Pool, Tennis Courts, Water Rights, Street Paved | |
| — | |
| — | |
| — |
Tax History
| Year | Property Taxes |
|---|---|
| 2016 | $19,820 |
Contact Agent
Nearby Sold Comparables
Contact Agent
Listing Provided By
@properties





