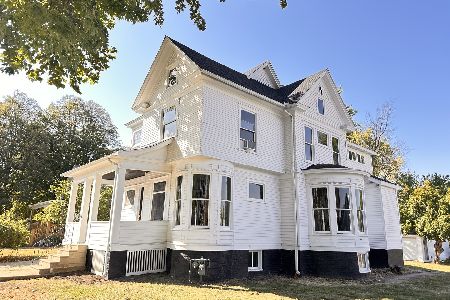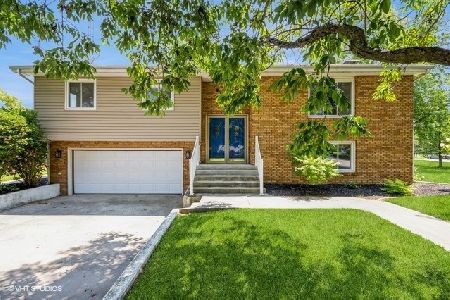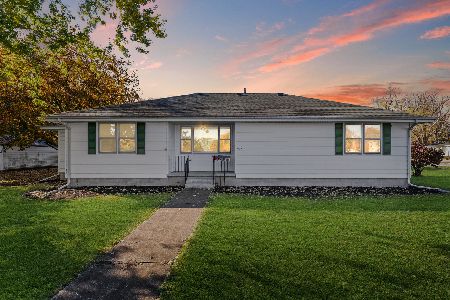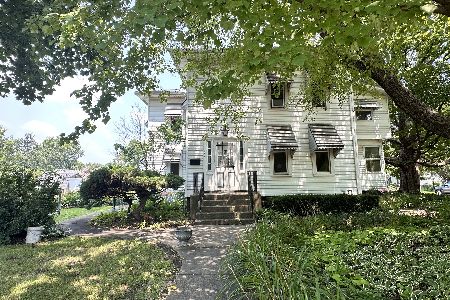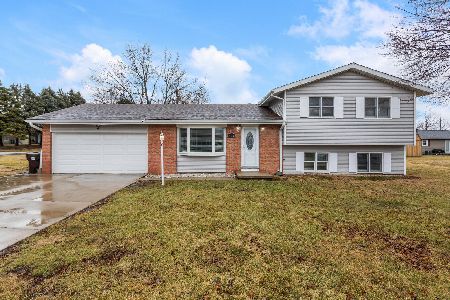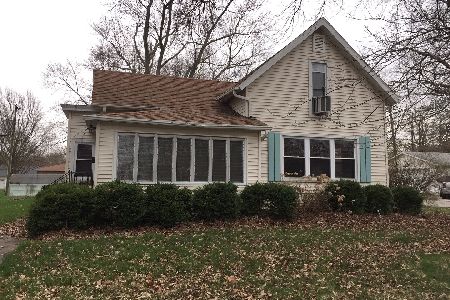514 Market, Farmer City, Illinois 61842
$105,500
|
Sold
|
|
| Status: | Closed |
| Sqft: | 2,870 |
| Cost/Sqft: | $42 |
| Beds: | 4 |
| Baths: | 2 |
| Year Built: | 1901 |
| Property Taxes: | $3,737 |
| Days On Market: | 4460 |
| Lot Size: | 0,00 |
Description
This is the Victorian You've Been Waiting For! Character Galore!!! Leaded glass windows, built-ins, pass through, Oak trim and doors, Ornate front stairway plus a servants quarter's stairway, Original Fireplace, pocket doors, hardwood floors plus many upgrades including the Kitchen and Baths. Walk-up attic. 2nd story sun room/sleeping porch overlooking the lawn. New Wrap around front porch '06,new roof '08, new insulated doors, leaded glass, stamped concrete sidewalk '10. Oversized garage with shop or rec room/man cave. All this and much more at a Price to SELL!!! Home Warranty up to $500 included so what are you waiting for???
Property Specifics
| Single Family | |
| — | |
| Victorian | |
| 1901 | |
| Walkout | |
| — | |
| No | |
| — |
| — | |
| — | |
| — / — | |
| — | |
| Public | |
| Public Sewer | |
| 09437560 | |
| 0528305004 |
Nearby Schools
| NAME: | DISTRICT: | DISTANCE: | |
|---|---|---|---|
|
Grade School
Blue Ridge Elementary School |
— | ||
|
Middle School
Blueridge |
Not in DB | ||
|
High School
Blue Ridge High School |
Not in DB | ||
Property History
| DATE: | EVENT: | PRICE: | SOURCE: |
|---|---|---|---|
| 7 Oct, 2015 | Sold | $105,500 | MRED MLS |
| 7 Sep, 2015 | Under contract | $119,900 | MRED MLS |
| — | Last price change | $124,900 | MRED MLS |
| 11 Sep, 2013 | Listed for sale | $159,900 | MRED MLS |
| 12 Oct, 2018 | Sold | $89,000 | MRED MLS |
| 24 Aug, 2018 | Under contract | $99,900 | MRED MLS |
| — | Last price change | $104,900 | MRED MLS |
| 21 May, 2018 | Listed for sale | $109,900 | MRED MLS |
Room Specifics
Total Bedrooms: 4
Bedrooms Above Ground: 4
Bedrooms Below Ground: 0
Dimensions: —
Floor Type: Carpet
Dimensions: —
Floor Type: Carpet
Dimensions: —
Floor Type: Carpet
Full Bathrooms: 2
Bathroom Amenities: —
Bathroom in Basement: —
Rooms: Walk In Closet
Basement Description: —
Other Specifics
| 2.5 | |
| — | |
| — | |
| Patio, Porch | |
| — | |
| 125X97 | |
| — | |
| Full | |
| — | |
| Dishwasher, Disposal, Dryer, Range Hood, Range, Refrigerator, Washer | |
| Not in DB | |
| Sidewalks | |
| — | |
| — | |
| Gas Log |
Tax History
| Year | Property Taxes |
|---|---|
| 2015 | $3,737 |
| 2018 | $2,920 |
Contact Agent
Nearby Similar Homes
Nearby Sold Comparables
Contact Agent
Listing Provided By
Cornerstone Real Estate

