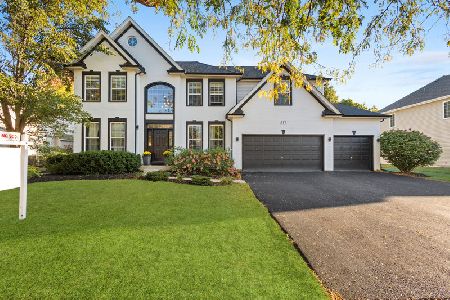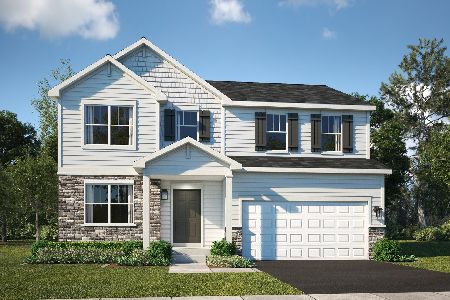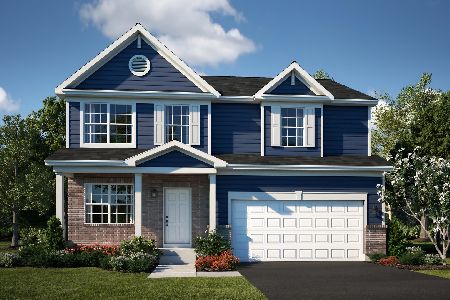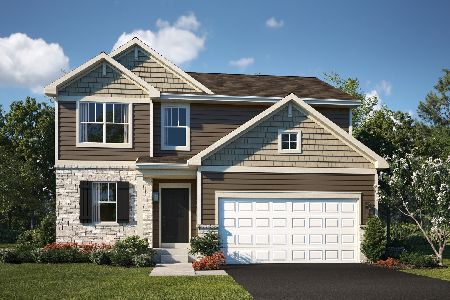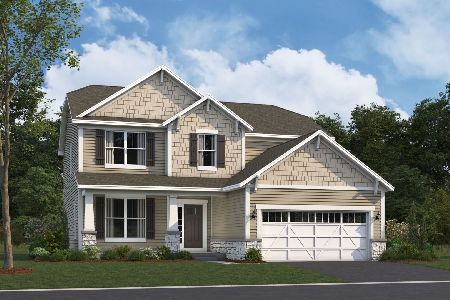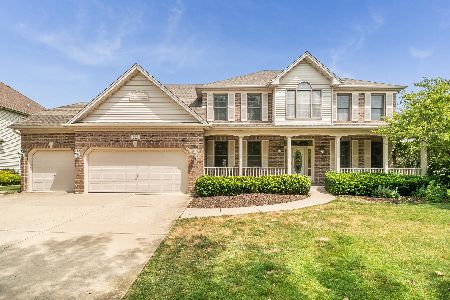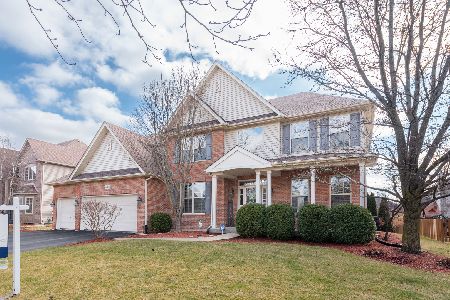514 Meadowwood Lane, Oswego, Illinois 60543
$357,500
|
Sold
|
|
| Status: | Closed |
| Sqft: | 3,456 |
| Cost/Sqft: | $108 |
| Beds: | 4 |
| Baths: | 4 |
| Year Built: | 2004 |
| Property Taxes: | $9,622 |
| Days On Market: | 3502 |
| Lot Size: | 0,00 |
Description
Stunning Home! Shows like a model home. 2- Story Foyer Welcomes you in with Hardwood Floors leading to Gourmet Kitchen with an Abundance of Cabinets/Pantry, center island and planning desk. Desirable 1st Floor office with french doors. Great open floor plan has 2 story Family Room for entertaining your family and friends. First Floor features 9' Ceilings and Main Floor Laundry. DUAL Staircases lead to Upper Level with 4 Large Bedrooms and ALL have walk-in-Closets. Double Doors welcome you to your Master Suite. Look up and see the Amazing Woodwork in Vaulted Ceiling, Spa Like Bathroom w/Whirlpool, Separate Shower & Walk-in-Closet. Your kids will love the finished Basement Rec Room with a kitchen/dry bar. 5th Bedroom and on suite Full Bath. Lots of extra storage in bsmt. 3 Car Garage, Freshly Painted and Upgraded Newer Carpet. Move in and enjoy the summer on your Custom Stamped Patio.
Property Specifics
| Single Family | |
| — | |
| Traditional | |
| 2004 | |
| Full | |
| — | |
| No | |
| — |
| Kendall | |
| Gates Creek West | |
| 210 / Annual | |
| Insurance | |
| Public | |
| Public Sewer | |
| 09269819 | |
| 0213107010 |
Nearby Schools
| NAME: | DISTRICT: | DISTANCE: | |
|---|---|---|---|
|
Grade School
Grande Reserve Elementary School |
115 | — | |
|
Middle School
Yorkville Intermediate School |
115 | Not in DB | |
|
High School
Yorkville High School |
115 | Not in DB | |
Property History
| DATE: | EVENT: | PRICE: | SOURCE: |
|---|---|---|---|
| 8 Sep, 2016 | Sold | $357,500 | MRED MLS |
| 10 Jul, 2016 | Under contract | $374,500 | MRED MLS |
| 27 Jun, 2016 | Listed for sale | $374,500 | MRED MLS |
Room Specifics
Total Bedrooms: 5
Bedrooms Above Ground: 4
Bedrooms Below Ground: 1
Dimensions: —
Floor Type: Carpet
Dimensions: —
Floor Type: Carpet
Dimensions: —
Floor Type: Carpet
Dimensions: —
Floor Type: —
Full Bathrooms: 4
Bathroom Amenities: Whirlpool,Separate Shower,Double Sink
Bathroom in Basement: 1
Rooms: Bedroom 5,Foyer,Office,Recreation Room,Storage,Walk In Closet,Other Room
Basement Description: Partially Finished
Other Specifics
| 3 | |
| Concrete Perimeter | |
| Asphalt | |
| Patio, Stamped Concrete Patio | |
| Fenced Yard | |
| 82 X 125 | |
| — | |
| Full | |
| Vaulted/Cathedral Ceilings, Hardwood Floors | |
| Double Oven, Microwave, Dishwasher, Refrigerator, Washer, Dryer, Disposal, Stainless Steel Appliance(s) | |
| Not in DB | |
| Sidewalks, Street Lights, Street Paved | |
| — | |
| — | |
| Gas Log, Gas Starter |
Tax History
| Year | Property Taxes |
|---|---|
| 2016 | $9,622 |
Contact Agent
Nearby Similar Homes
Nearby Sold Comparables
Contact Agent
Listing Provided By
KETTLEY & COMPANY

