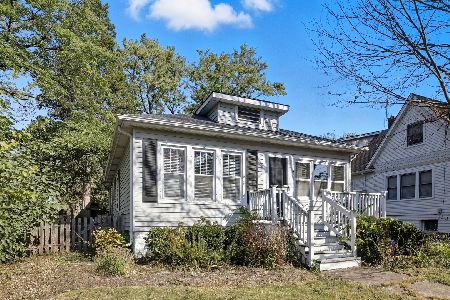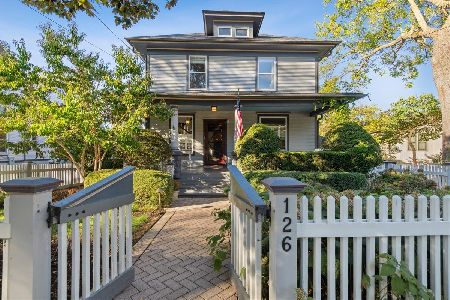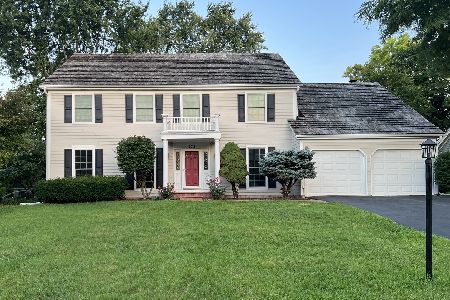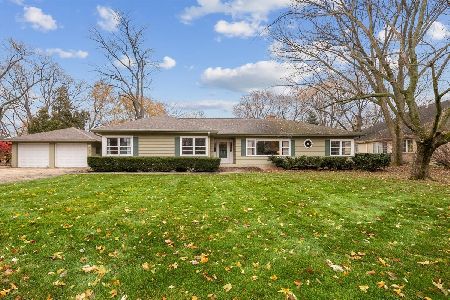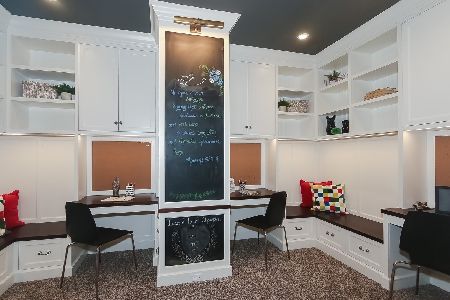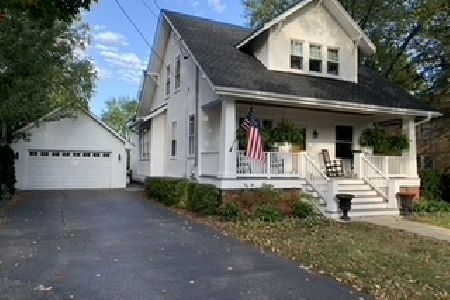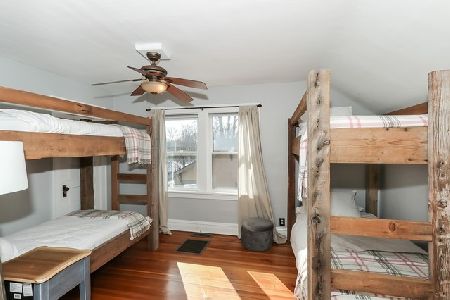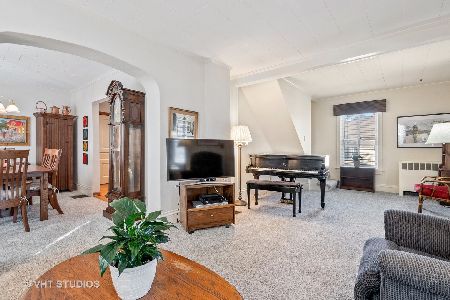514 North Avenue, Barrington, Illinois 60010
$587,500
|
Sold
|
|
| Status: | Closed |
| Sqft: | 3,031 |
| Cost/Sqft: | $198 |
| Beds: | 5 |
| Baths: | 3 |
| Year Built: | 1924 |
| Property Taxes: | $16,281 |
| Days On Market: | 1505 |
| Lot Size: | 0,42 |
Description
High-End Saltwater Pool is a highlight extra to this manicured and award-winning landscaped yard. Home earned an "Excellence in Landscape" silver award from the Illinois Landscape Contractors Association. This classic village bungalow sits on a double-sized lot on North Avenue. Walk to the town center, Metra train, and other village amenities. All of these reasons are why buyers flock to obtain a North Avenue address in Barrington. The home itself features a new kitchen, freshly painted rooms, and an oversized garage. The kitchen was completely updated in 2020; 42" cabinetry, stainless appliances, and quartz countertops. 1st-floor office, and newly refinished wood floors throughout much of the home. 5 bedrooms, and 3 entertainment areas inside the home. A potential Master suite can be created easily, as there are 5 large bedrooms upstairs. Floorplan and square footage on tour/3D tour.
Property Specifics
| Single Family | |
| — | |
| Bungalow | |
| 1924 | |
| Partial | |
| CUSTOM | |
| No | |
| 0.42 |
| Lake | |
| Barrington Village | |
| — / Not Applicable | |
| None | |
| Public | |
| Public Sewer | |
| 11255084 | |
| 13363070170000 |
Nearby Schools
| NAME: | DISTRICT: | DISTANCE: | |
|---|---|---|---|
|
Grade School
Hough Street Elementary School |
220 | — | |
|
Middle School
Barrington Middle School-station |
220 | Not in DB | |
|
High School
Barrington High School |
220 | Not in DB | |
Property History
| DATE: | EVENT: | PRICE: | SOURCE: |
|---|---|---|---|
| 30 Jul, 2014 | Sold | $535,000 | MRED MLS |
| 26 Jun, 2014 | Under contract | $550,000 | MRED MLS |
| 16 Jun, 2014 | Listed for sale | $550,000 | MRED MLS |
| 24 Feb, 2022 | Sold | $587,500 | MRED MLS |
| 12 Jan, 2022 | Under contract | $599,900 | MRED MLS |
| 25 Oct, 2021 | Listed for sale | $599,900 | MRED MLS |
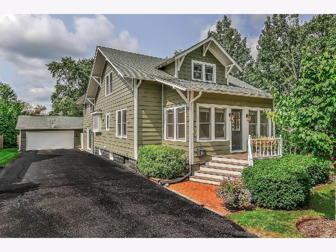
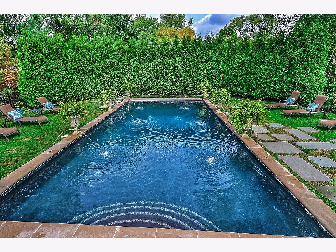
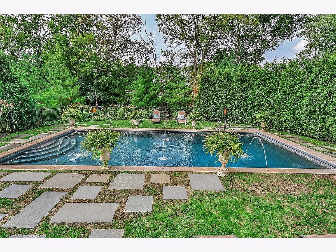
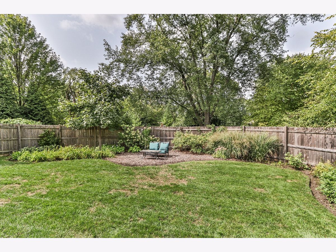
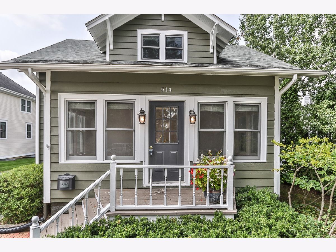
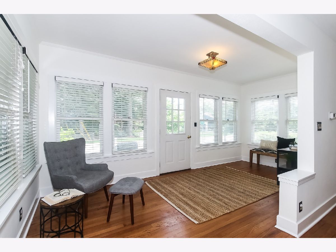
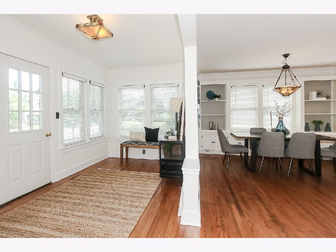
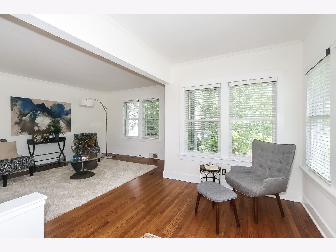
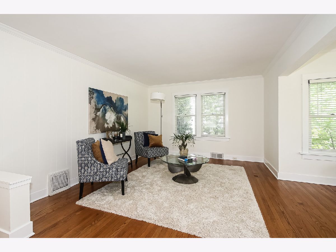
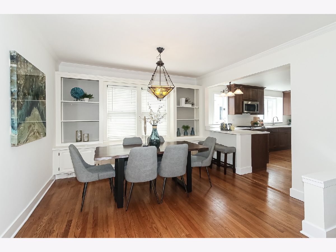
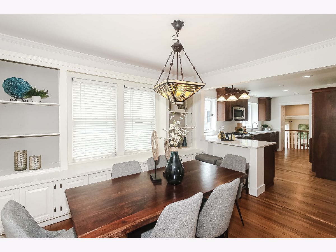
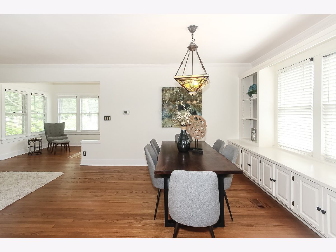
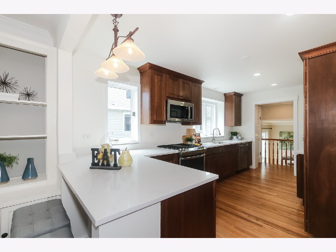
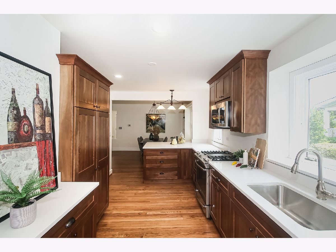
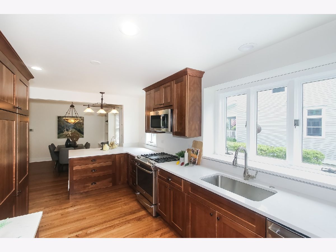
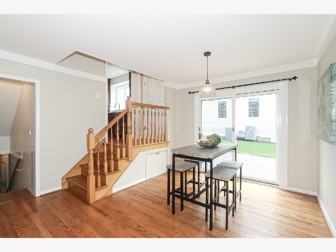
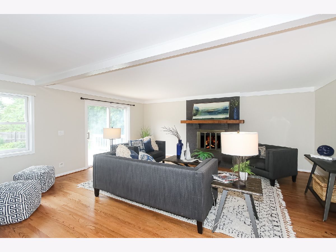
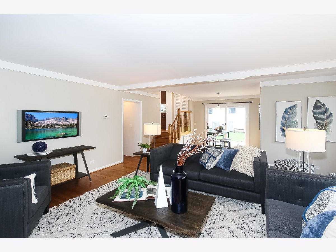
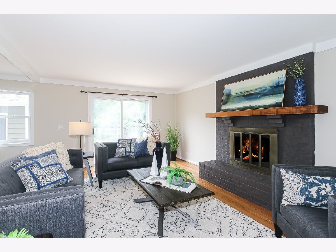
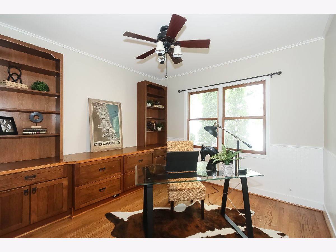
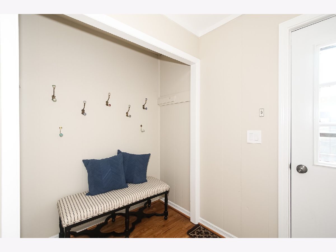
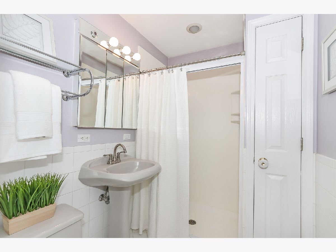
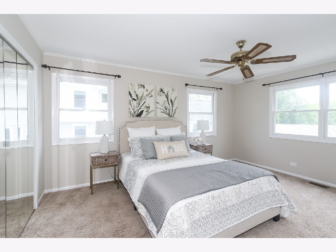
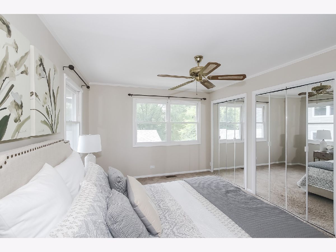
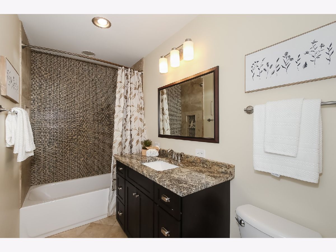
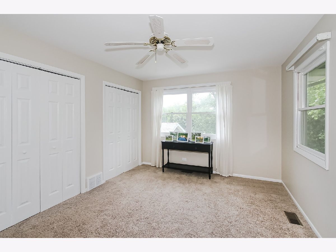
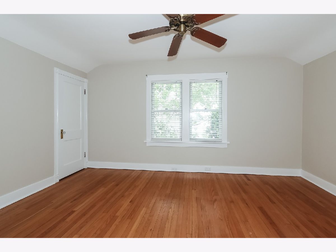
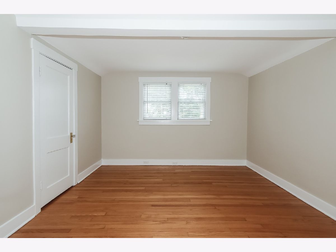
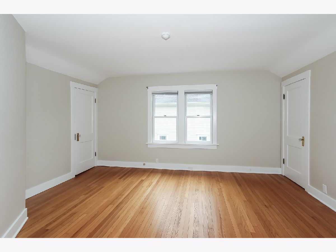
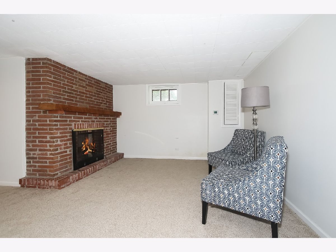
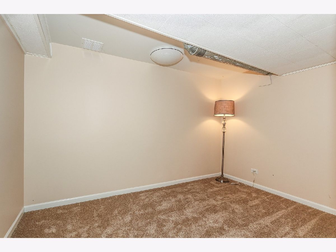
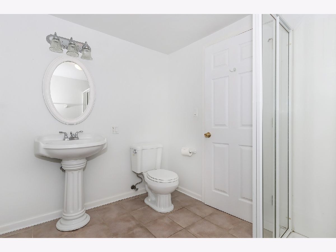
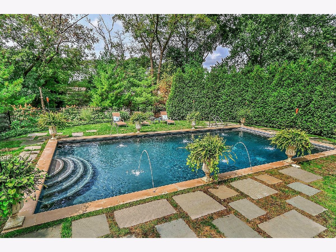
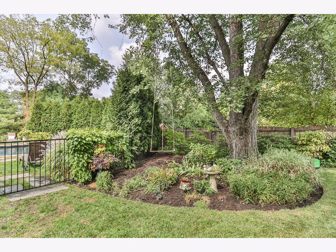
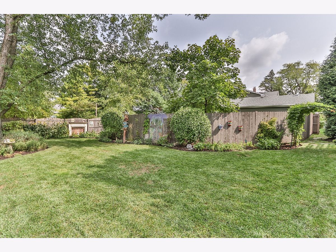
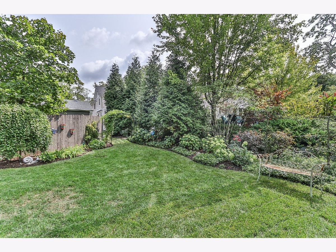
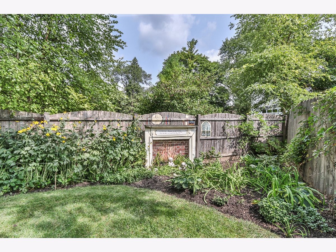
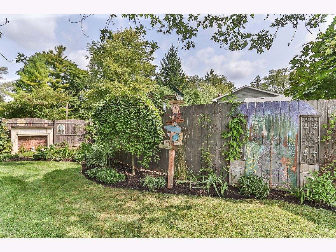
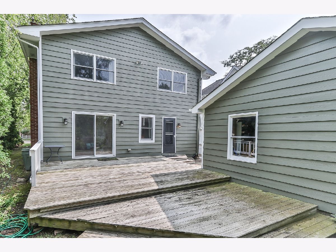
Room Specifics
Total Bedrooms: 5
Bedrooms Above Ground: 5
Bedrooms Below Ground: 0
Dimensions: —
Floor Type: Carpet
Dimensions: —
Floor Type: Hardwood
Dimensions: —
Floor Type: Carpet
Dimensions: —
Floor Type: —
Full Bathrooms: 3
Bathroom Amenities: —
Bathroom in Basement: 1
Rooms: Bedroom 5,Eating Area,Office,Recreation Room,Enclosed Porch Heated,Exercise Room,Mud Room
Basement Description: Partially Finished
Other Specifics
| 2.5 | |
| — | |
| Asphalt | |
| Deck, Patio, In Ground Pool | |
| Landscaped,Mature Trees,Garden,Partial Fencing,Sidewalks,Streetlights | |
| 64 X 296 X 63 X 296 | |
| — | |
| — | |
| Hardwood Floors, First Floor Full Bath, Built-in Features, Walk-In Closet(s), Bookcases | |
| Range, Microwave, Dishwasher, Refrigerator, Washer, Dryer, Disposal, Stainless Steel Appliance(s) | |
| Not in DB | |
| Curbs, Sidewalks, Street Lights, Street Paved | |
| — | |
| — | |
| Wood Burning, Gas Starter, Decorative, More than one |
Tax History
| Year | Property Taxes |
|---|---|
| 2014 | $9,403 |
| 2022 | $16,281 |
Contact Agent
Nearby Similar Homes
Nearby Sold Comparables
Contact Agent
Listing Provided By
Compass

