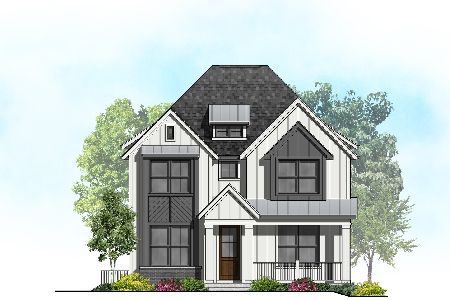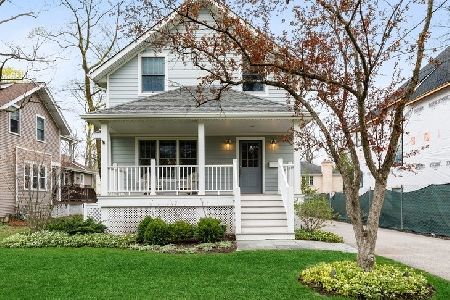514 Oakdale Avenue, Glencoe, Illinois 60022
$1,875,000
|
Sold
|
|
| Status: | Closed |
| Sqft: | 5,415 |
| Cost/Sqft: | $318 |
| Beds: | 4 |
| Baths: | 7 |
| Year Built: | 2003 |
| Property Taxes: | $31,291 |
| Days On Market: | 247 |
| Lot Size: | 0,31 |
Description
Perfectly situated on a rare and expansive double corner lot, this thoughtfully designed home combines classic elegance with everyday comfort. A welcoming foyer greets you with soaring ceilings (20'), immediately setting the tone for this exceptional residence. The formal Living and Dining Rooms boast massive floor-to-ceiling bay windows that flood the rooms with natural sunlight, enhancing the home's inviting ambiance. The bright, open Kitchen features hand-crafted limestone countertops, premium paneled appliances including double ovens and a large eat-in area. Adjacent to the Kitchen, a convenient butler's pantry and custom bar with wine storage add effortless functionality. The Kitchen seamlessly opens to the spacious Family Room, showcasing a gas fireplace and direct access to the huge back deck, perfect for seamless indoor-outdoor living. The second floor offers a thoughtfully designed layout with three generously sized en-suite Bedrooms, and a full-sized Laundry Room. Additionally, the Primary Suite with vaulted ceilings serves as a private retreat featuring a Sitting Room, two walk-in closets, a private balcony, and an enormous custom Bathroom featuring a walk-in shower, luxurious soaking tub, and dual vanities. The fully finished Basement provides incredible additional living space, including a complete guest suite with a full Kitchen, guest Bedroom with en-suite bath featuring a walk-in shower and double vanity, plus spacious sitting and eat-in areas ideal for extended family or guests. This impressive lower level also offers a massive game room, workout room with cork flooring and floor-to-ceiling mirrors, an additional half Bath, and amazing storage with built-in shelving throughout. Outdoor spaces are thoughtfully designed for entertainment, featuring professional landscaping, a beautiful bluestone walkway connecting the front and back yards, a fully fenced-in yard, and a two-car attached garage. This exceptional home is ideally located just steps from parks, Watts Recreational Center, and within walking distance of downtown Glencoe and Hubbard Woods' vibrant shops, cafes, public transportation, with an easy commute to downtown Chicago. This rare property in the heart of Glencoe is ready to welcome you home. Showings to begin Friday, May 16th.
Property Specifics
| Single Family | |
| — | |
| — | |
| 2003 | |
| — | |
| — | |
| No | |
| 0.31 |
| Cook | |
| — | |
| — / Not Applicable | |
| — | |
| — | |
| — | |
| 12358186 | |
| 05182100010000 |
Nearby Schools
| NAME: | DISTRICT: | DISTANCE: | |
|---|---|---|---|
|
Grade School
South Elementary School |
35 | — | |
|
Middle School
Central School |
35 | Not in DB | |
|
High School
New Trier Twp H.s. Northfield/wi |
203 | Not in DB | |
Property History
| DATE: | EVENT: | PRICE: | SOURCE: |
|---|---|---|---|
| 30 Jun, 2025 | Sold | $1,875,000 | MRED MLS |
| 19 May, 2025 | Under contract | $1,720,000 | MRED MLS |
| 15 May, 2025 | Listed for sale | $1,720,000 | MRED MLS |
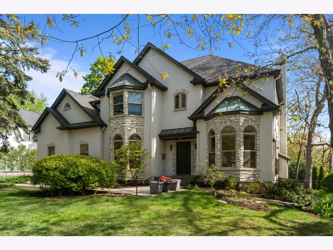
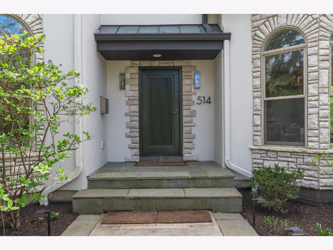
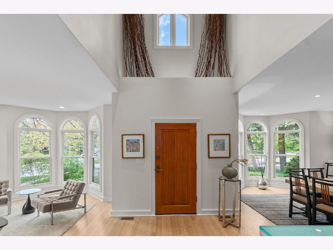
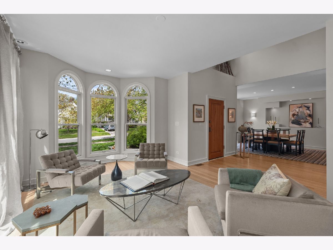
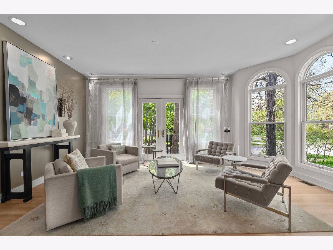
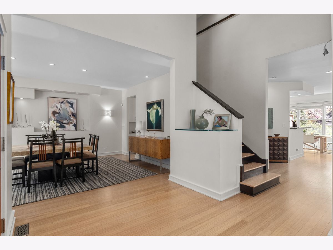
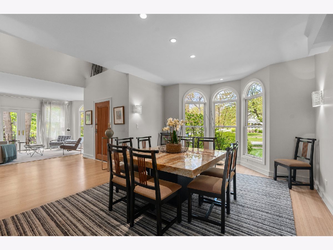
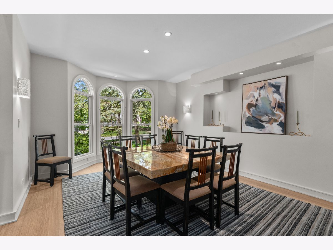
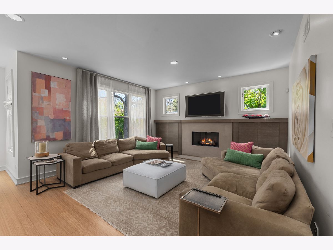
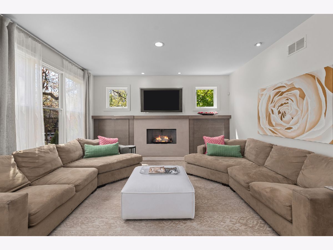
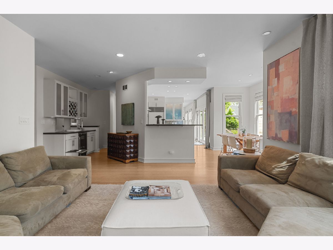
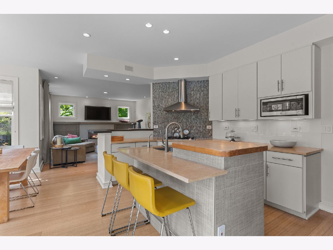
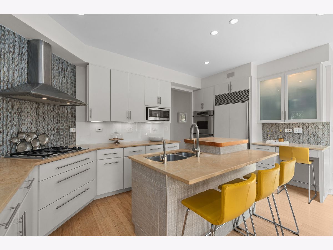
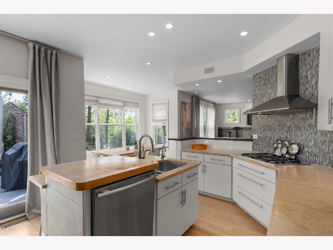
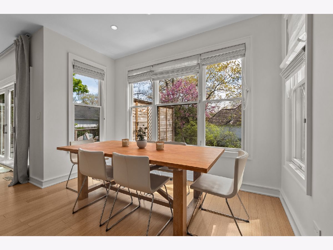
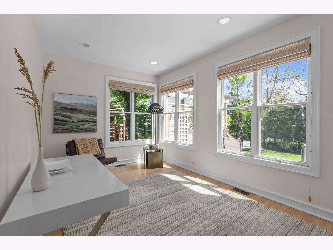
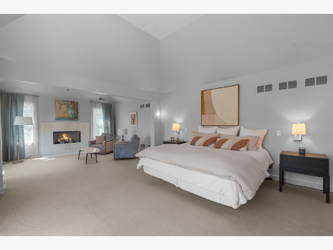
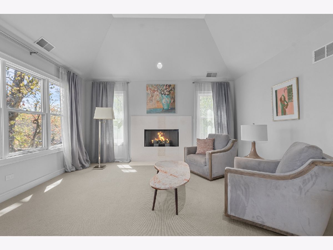
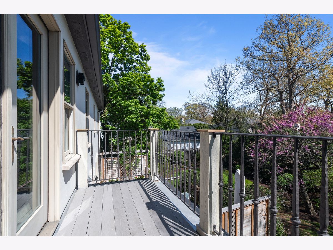
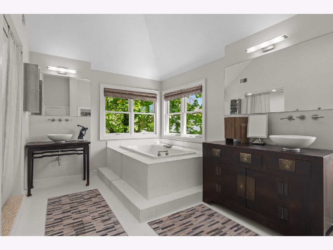
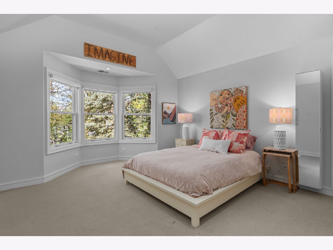
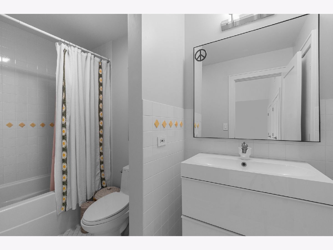
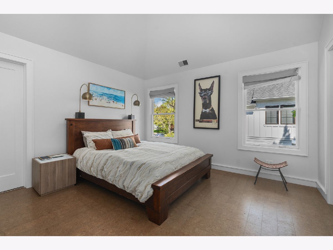
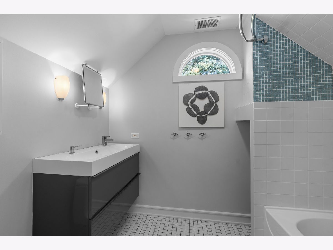
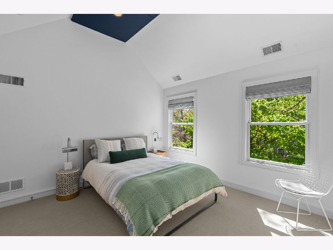
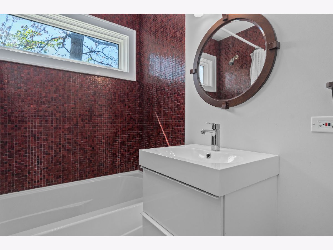
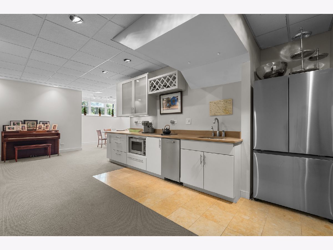
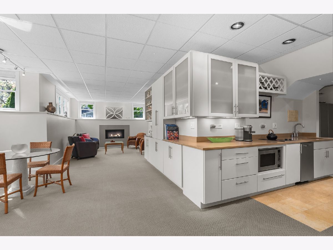
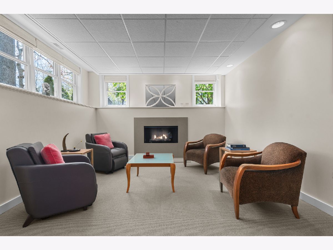
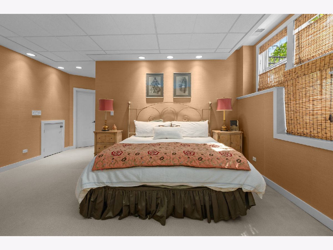
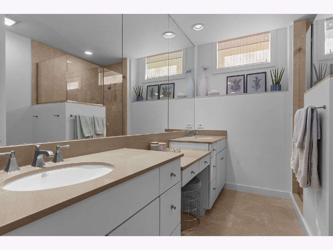
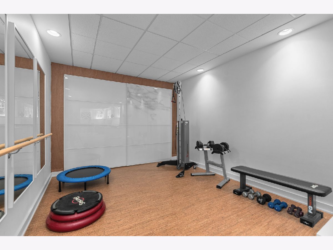
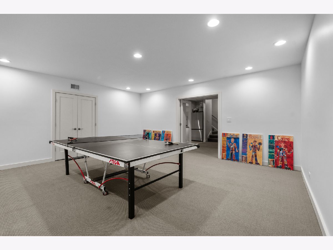
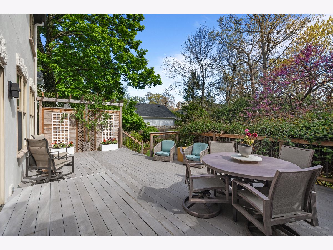
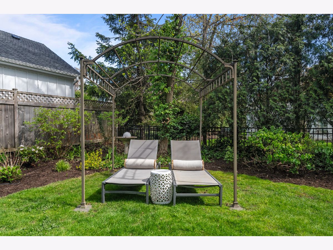
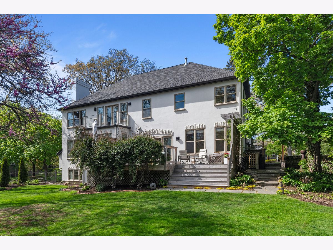
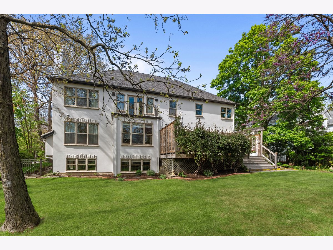
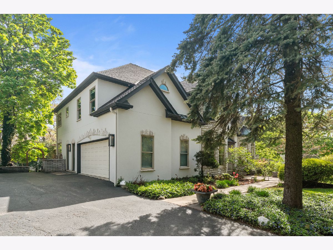
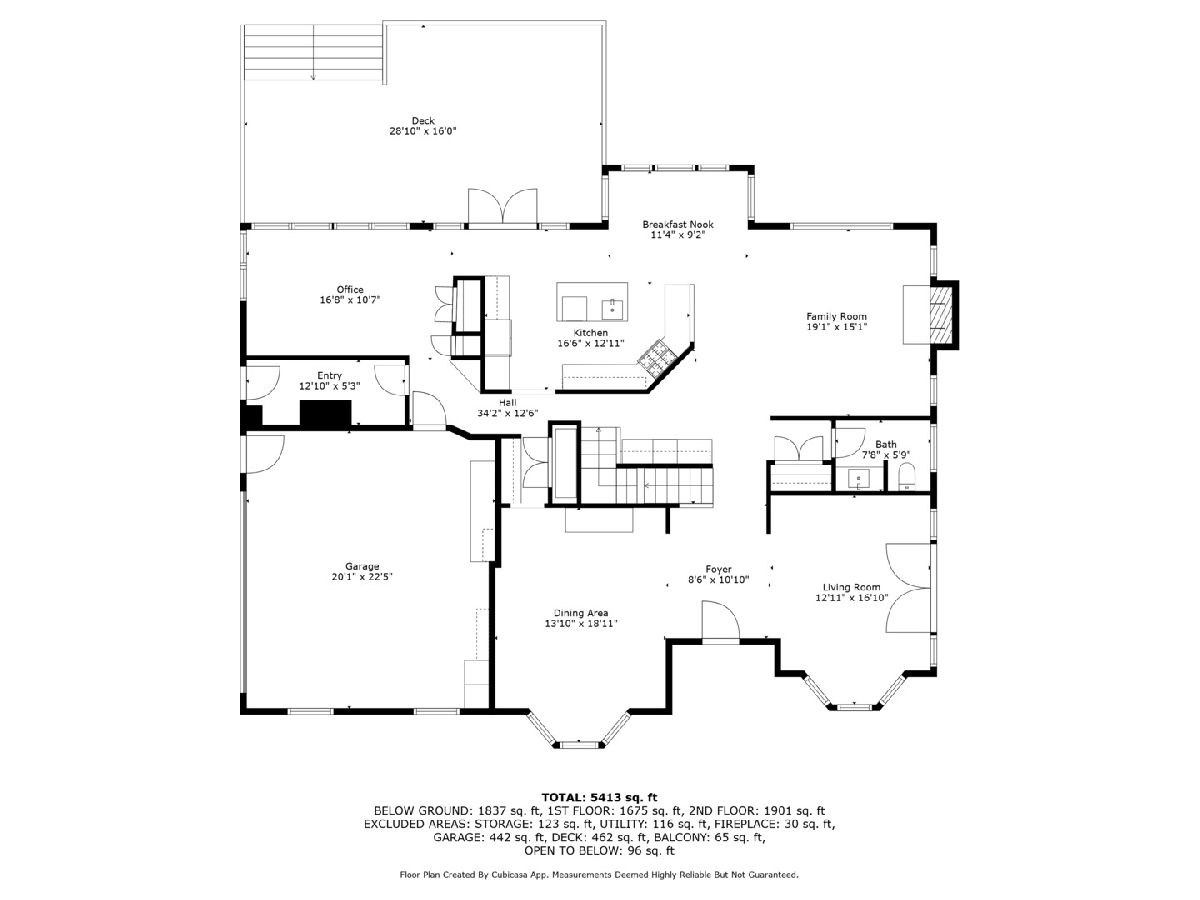
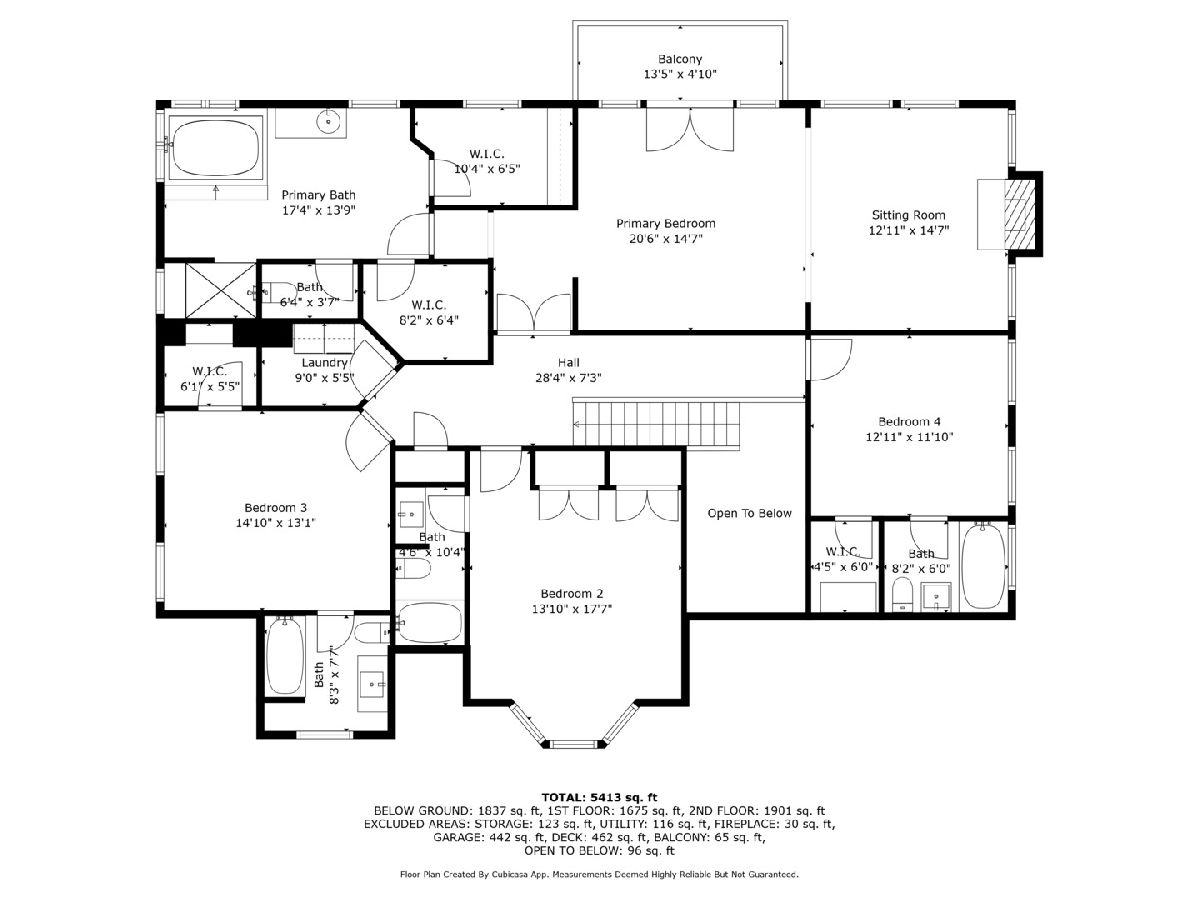
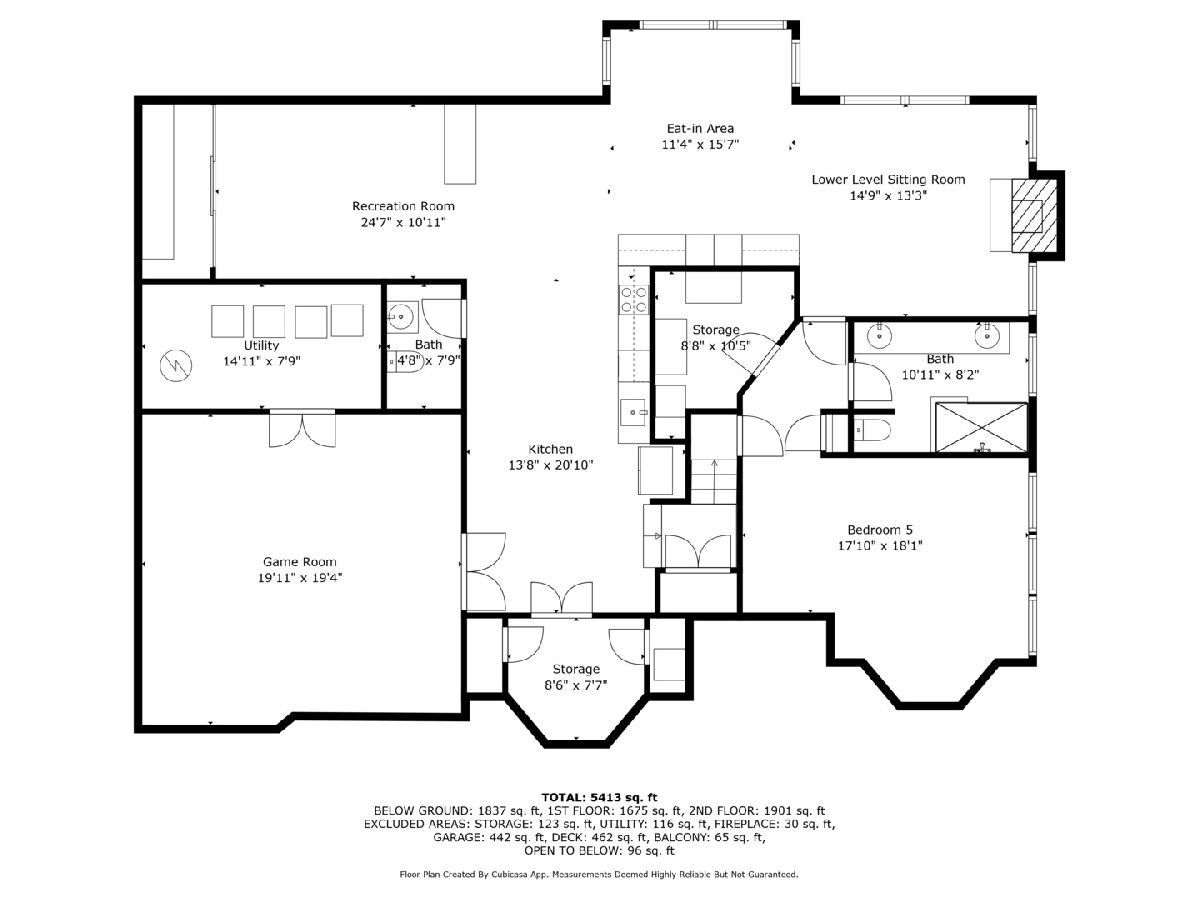
Room Specifics
Total Bedrooms: 5
Bedrooms Above Ground: 4
Bedrooms Below Ground: 1
Dimensions: —
Floor Type: —
Dimensions: —
Floor Type: —
Dimensions: —
Floor Type: —
Dimensions: —
Floor Type: —
Full Bathrooms: 7
Bathroom Amenities: Separate Shower,Double Sink
Bathroom in Basement: 1
Rooms: —
Basement Description: —
Other Specifics
| 2.5 | |
| — | |
| — | |
| — | |
| — | |
| 100 X 140 | |
| Pull Down Stair,Unfinished | |
| — | |
| — | |
| — | |
| Not in DB | |
| — | |
| — | |
| — | |
| — |
Tax History
| Year | Property Taxes |
|---|---|
| 2025 | $31,291 |
Contact Agent
Nearby Similar Homes
Nearby Sold Comparables
Contact Agent
Listing Provided By
Jameson Sotheby's International Realty







