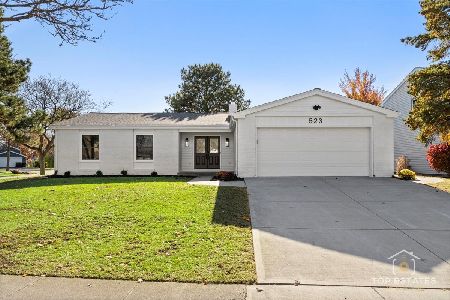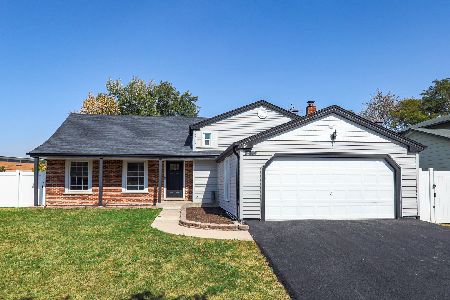514 Revere Avenue, Westmont, Illinois 60559
$323,000
|
Sold
|
|
| Status: | Closed |
| Sqft: | 1,817 |
| Cost/Sqft: | $176 |
| Beds: | 3 |
| Baths: | 2 |
| Year Built: | 1977 |
| Property Taxes: | $7,164 |
| Days On Market: | 1860 |
| Lot Size: | 0,22 |
Description
Sharp updated ranch in a quiet area just steps from the lovely Lake Charles within the coveted & convenient Oakwood Subdivision just seconds from Oak Brook centrally located to all major expressways, airports, hospitals, malls & Rt 83. Enjoy smart open floor plan (no stairs) with over 1,800 square feet including inviting Foyer, grand-sized Living & Dining areas, warm hardwood flooring, stylish Kitchen, solid granite surfaces, designer stone back-splash, stylish stainless-steel appliances, recessed lighting & bright breakfast area all perfect for entertaining. Main floor Family room has sleek HWD flooring, cozy brick FP & SGD out to lovely privacy fenced backyard & patio area. Huge Master Bedroom suite has generous closet space & updated private bath + two more nice size bedrooms & updated hall bath. Wonderful main floor Laundry/Mudroom has great storage and access to an updated 2 car attached garage. Outstanding location close to Lake Charles for awesome sunsets & lake activities, minutes to award-winning Ty Warner Park - fun for all, highly acclaimed Westmont Schools, scenic outdoor Oak Brook Mall & a host of other boutique & bistro restaurants & entertainment areas. Best value-hurry on this one!
Property Specifics
| Single Family | |
| — | |
| Ranch | |
| 1977 | |
| None | |
| — | |
| No | |
| 0.22 |
| Du Page | |
| Oakwood | |
| 123 / Annual | |
| Other | |
| Public | |
| Public Sewer | |
| 10953333 | |
| 0903210014 |
Nearby Schools
| NAME: | DISTRICT: | DISTANCE: | |
|---|---|---|---|
|
Grade School
J T Manning Elementary School |
201 | — | |
|
Middle School
Westmont Junior High School |
201 | Not in DB | |
|
High School
Westmont High School |
201 | Not in DB | |
Property History
| DATE: | EVENT: | PRICE: | SOURCE: |
|---|---|---|---|
| 15 Aug, 2014 | Sold | $286,000 | MRED MLS |
| 12 Jun, 2014 | Under contract | $309,900 | MRED MLS |
| — | Last price change | $319,900 | MRED MLS |
| 25 Apr, 2014 | Listed for sale | $324,900 | MRED MLS |
| 23 Apr, 2021 | Sold | $323,000 | MRED MLS |
| 22 Mar, 2021 | Under contract | $319,000 | MRED MLS |
| — | Last price change | $320,000 | MRED MLS |
| 14 Dec, 2020 | Listed for sale | $329,000 | MRED MLS |
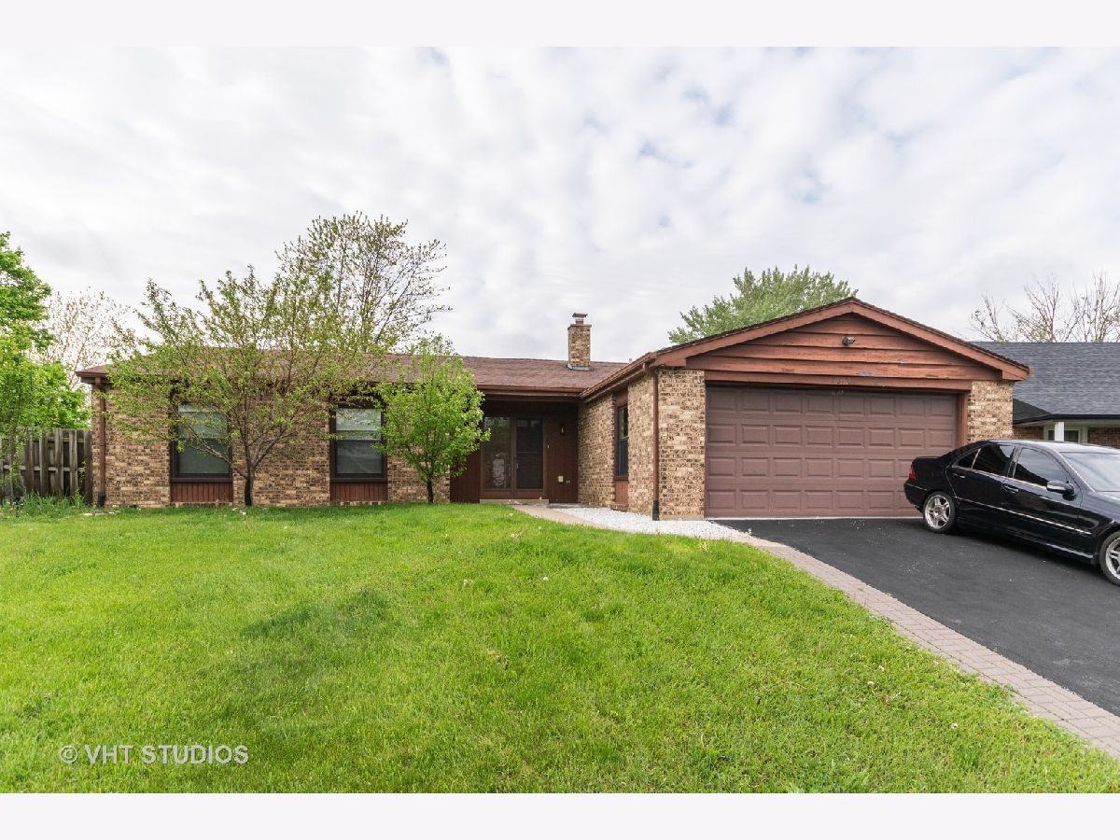




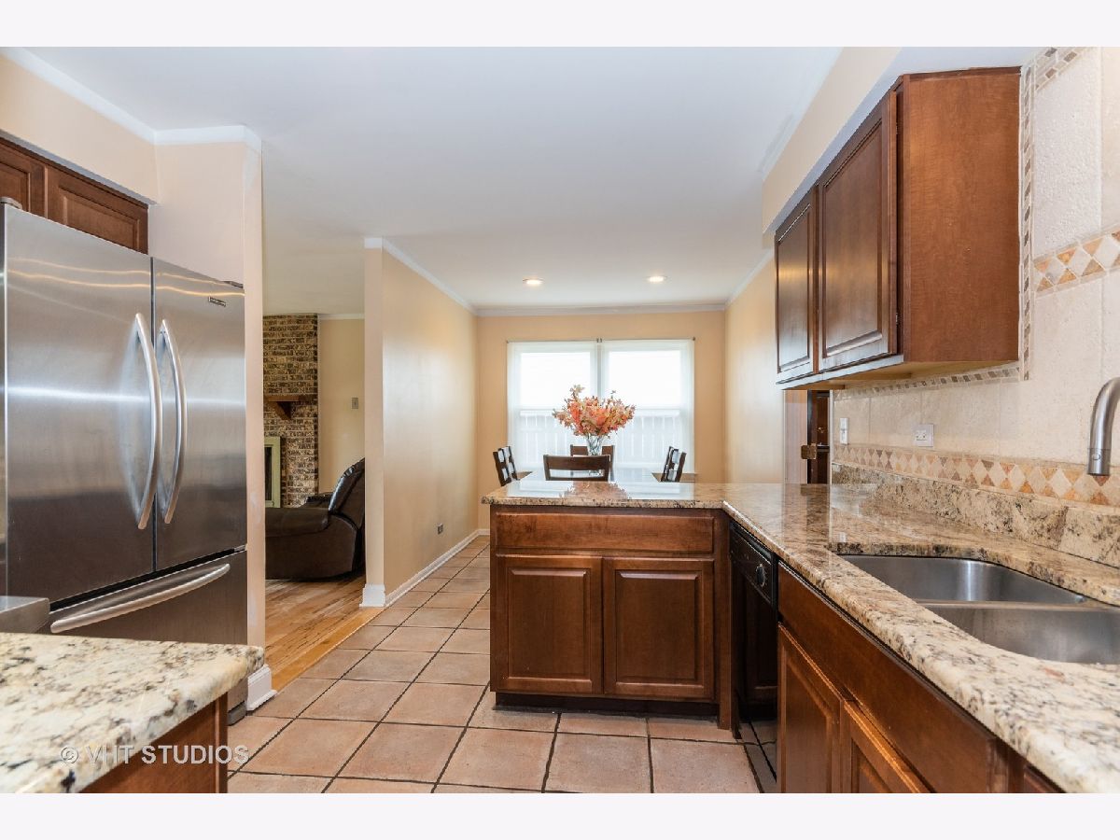
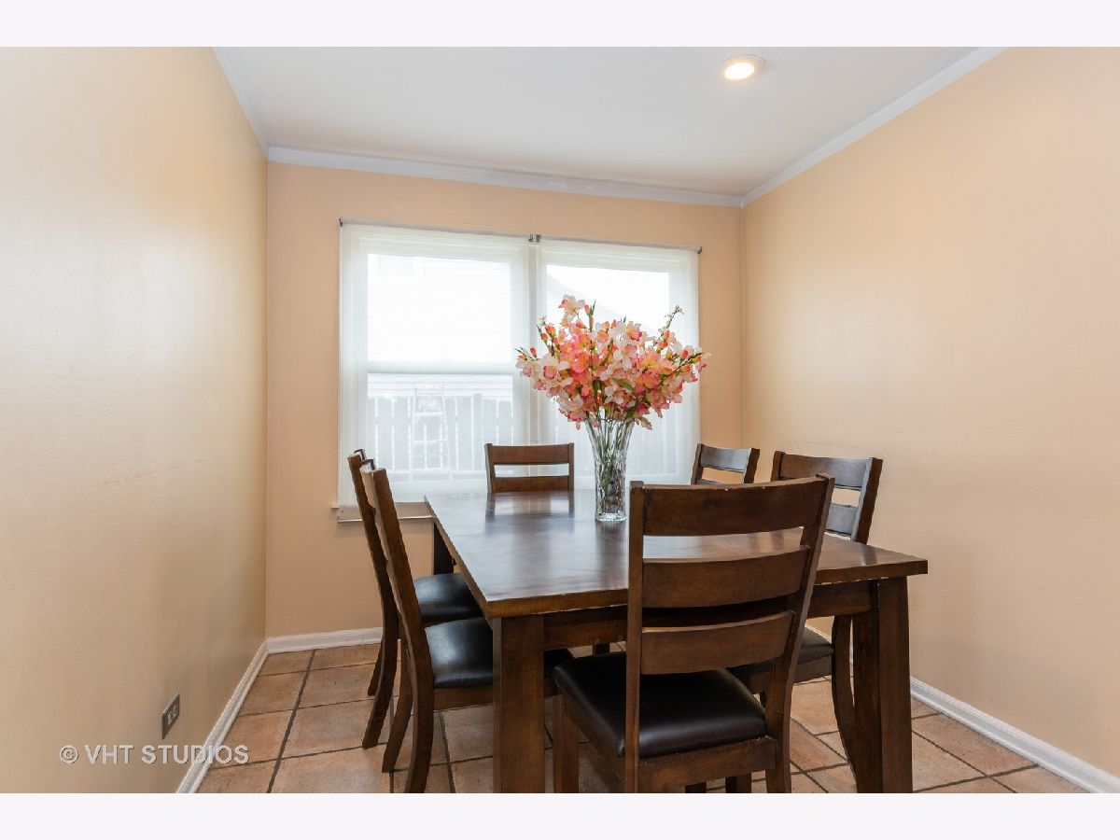



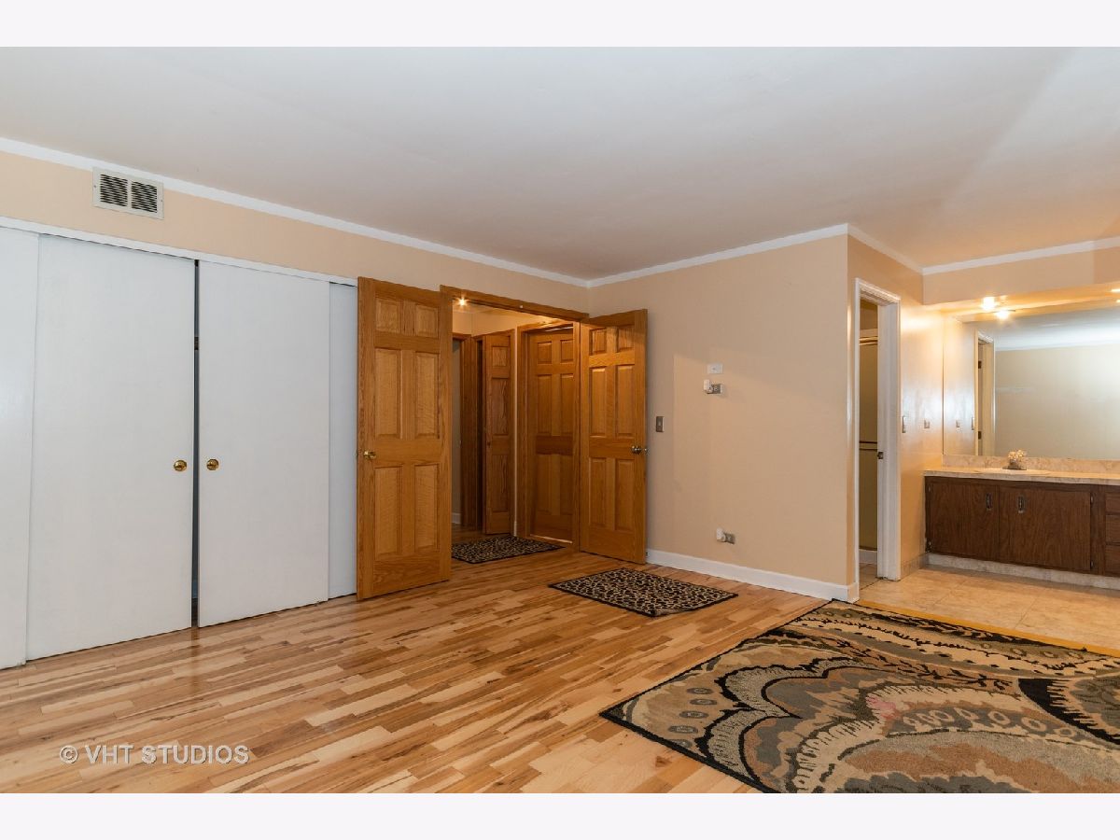




Room Specifics
Total Bedrooms: 3
Bedrooms Above Ground: 3
Bedrooms Below Ground: 0
Dimensions: —
Floor Type: Hardwood
Dimensions: —
Floor Type: Hardwood
Full Bathrooms: 2
Bathroom Amenities: —
Bathroom in Basement: 0
Rooms: No additional rooms
Basement Description: Slab
Other Specifics
| 2 | |
| Concrete Perimeter | |
| Asphalt | |
| Storms/Screens | |
| Fenced Yard,Irregular Lot | |
| 64 X 121 X 141 X 109 | |
| Unfinished | |
| Full | |
| First Floor Bedroom, First Floor Laundry, First Floor Full Bath | |
| Range, Microwave, Dishwasher, Refrigerator, Washer, Dryer, Disposal, Stainless Steel Appliance(s) | |
| Not in DB | |
| Park, Lake, Curbs, Sidewalks, Street Lights, Street Paved | |
| — | |
| — | |
| Wood Burning, Gas Log, Gas Starter |
Tax History
| Year | Property Taxes |
|---|---|
| 2014 | $6,245 |
| 2021 | $7,164 |
Contact Agent
Nearby Sold Comparables
Contact Agent
Listing Provided By
@properties

