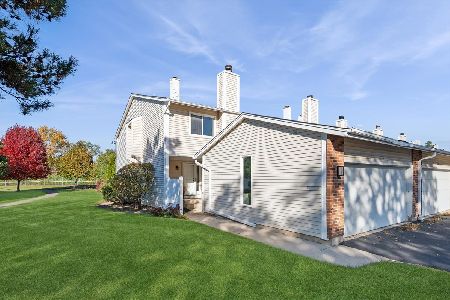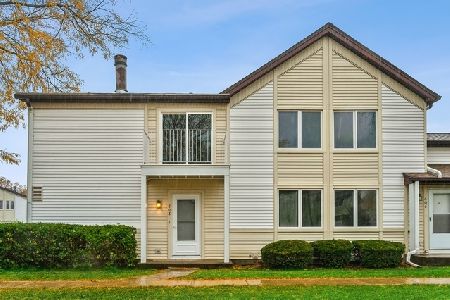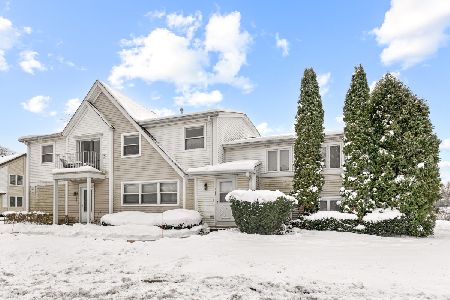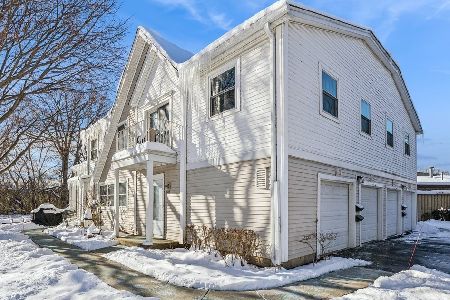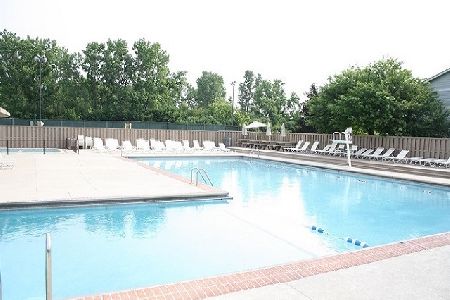514 Sandpiper Lane, Deerfield, Illinois 60015
$295,000
|
Sold
|
|
| Status: | Closed |
| Sqft: | 1,840 |
| Cost/Sqft: | $171 |
| Beds: | 3 |
| Baths: | 3 |
| Year Built: | 1976 |
| Property Taxes: | $5,968 |
| Days On Market: | 3903 |
| Lot Size: | 0,00 |
Description
Recently updated kitchen and new appliances including washer and dryer . Spacious & bright end unit town home in Winston Park North. Open flr plan. Cozy brick fireplace in Family rm, lrg living rm w/lovely pond views. Spacious eat-in kit, ample counter space & cabinetry. 2nd level boasts 3 lrg bedrms & 2 full baths. Large lower level, w/huge rec & work out room. Loads of storage. 2 car attached garage.
Property Specifics
| Condos/Townhomes | |
| 2 | |
| — | |
| 1976 | |
| Full | |
| — | |
| Yes | |
| — |
| Lake | |
| Winston Park North | |
| 234 / Monthly | |
| Clubhouse,Exercise Facilities,Pool,Exterior Maintenance,Lawn Care,Snow Removal | |
| Lake Michigan | |
| Public Sewer | |
| 08883785 | |
| 15351000740000 |
Nearby Schools
| NAME: | DISTRICT: | DISTANCE: | |
|---|---|---|---|
|
Grade School
Earl Pritchett School |
102 | — | |
|
Middle School
Aptakisic Junior High School |
102 | Not in DB | |
|
High School
Adlai E Stevenson High School |
125 | Not in DB | |
Property History
| DATE: | EVENT: | PRICE: | SOURCE: |
|---|---|---|---|
| 29 Jun, 2007 | Sold | $292,000 | MRED MLS |
| 24 Mar, 2007 | Under contract | $299,900 | MRED MLS |
| 19 Feb, 2007 | Listed for sale | $299,900 | MRED MLS |
| 9 Dec, 2014 | Sold | $268,000 | MRED MLS |
| 28 Oct, 2014 | Under contract | $279,000 | MRED MLS |
| 23 Oct, 2014 | Listed for sale | $279,000 | MRED MLS |
| 27 May, 2015 | Sold | $295,000 | MRED MLS |
| 11 Apr, 2015 | Under contract | $315,000 | MRED MLS |
| 7 Apr, 2015 | Listed for sale | $315,000 | MRED MLS |
Room Specifics
Total Bedrooms: 3
Bedrooms Above Ground: 3
Bedrooms Below Ground: 0
Dimensions: —
Floor Type: Wood Laminate
Dimensions: —
Floor Type: Wood Laminate
Full Bathrooms: 3
Bathroom Amenities: Separate Shower,Double Sink
Bathroom in Basement: 0
Rooms: Recreation Room
Basement Description: Finished
Other Specifics
| 2 | |
| Concrete Perimeter | |
| Asphalt | |
| Stamped Concrete Patio, Storms/Screens, End Unit | |
| Cul-De-Sac,Water View | |
| COMMON | |
| — | |
| Full | |
| Wood Laminate Floors, Laundry Hook-Up in Unit, Storage | |
| Range, Microwave, Dishwasher, Refrigerator, Disposal | |
| Not in DB | |
| — | |
| — | |
| Exercise Room, Pool, Tennis Court(s) | |
| Gas Log |
Tax History
| Year | Property Taxes |
|---|---|
| 2007 | $5,269 |
| 2014 | $5,968 |
Contact Agent
Nearby Similar Homes
Nearby Sold Comparables
Contact Agent
Listing Provided By
Sunrise Strategic Realty Corp.

