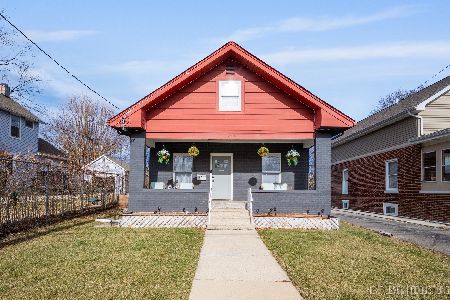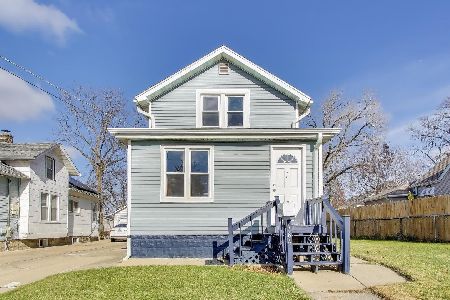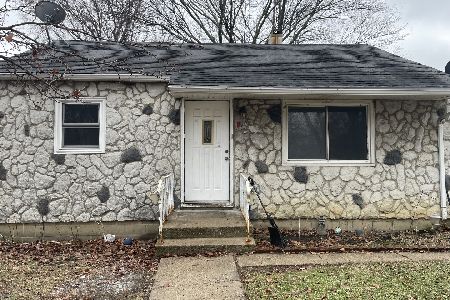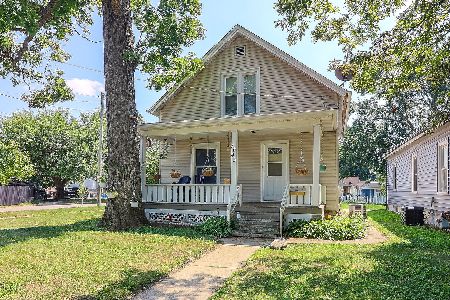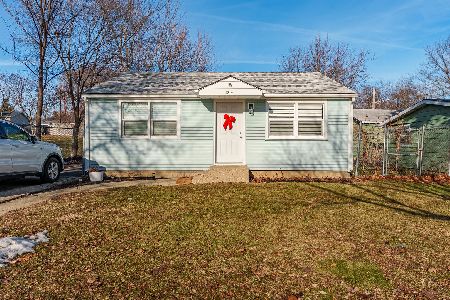514 Smith Boulevard, Aurora, Illinois 60505
$186,050
|
Sold
|
|
| Status: | Closed |
| Sqft: | 1,875 |
| Cost/Sqft: | $101 |
| Beds: | 3 |
| Baths: | 2 |
| Year Built: | 1964 |
| Property Taxes: | $4,612 |
| Days On Market: | 2205 |
| Lot Size: | 0,23 |
Description
So much room in this tri-level! Solid oak hardwood floors! 3 bedrooms with 2 renovated bathrooms. Light and bright living room has tons of daylight. Kitchen features ALL STAINLESS STEEL APPLIANCES, breakfast bar and opens to dining room with sliding door to the huge 3-season room overlooking yard with 10x30 concrete patio, privacy fence, storage shed and mature landscaping. Upstairs are 3 bedrooms, all with oak hardwood flooring, privacy shutters and generous closets. Full bath has updated fixtures, flooring, pedestal sink, deep linen closet and built-in medicine cabinet. Enjoy the lower level family room with above-grade windows, HUGE closet and brick wood-burning fireplace with raised hearth, cherry mantel and built-in shelving. Full bath with upgraded fixtures and flooring, too! Laundry/utility room plus 23x18 crawlspace! 2-car attached garage has attic storage and room for workbench. Low maintenance brick and aluminum exterior with Leaf Filter gutter protection. Newer roof, newer AC, newer windows on main and second levels. Blocks to Philips Park Zoo, golf, skating, pizza, health center and more!
Property Specifics
| Single Family | |
| — | |
| Tri-Level | |
| 1964 | |
| None | |
| — | |
| No | |
| 0.23 |
| Kane | |
| — | |
| 0 / Not Applicable | |
| None | |
| Public | |
| Public Sewer | |
| 10603706 | |
| 1526330003 |
Nearby Schools
| NAME: | DISTRICT: | DISTANCE: | |
|---|---|---|---|
|
Grade School
John Gates Elementary School |
131 | — | |
|
Middle School
K D Waldo Middle School |
131 | Not in DB | |
|
High School
East High School |
131 | Not in DB | |
Property History
| DATE: | EVENT: | PRICE: | SOURCE: |
|---|---|---|---|
| 19 Mar, 2020 | Sold | $186,050 | MRED MLS |
| 18 Jan, 2020 | Under contract | $190,000 | MRED MLS |
| 7 Jan, 2020 | Listed for sale | $190,000 | MRED MLS |
Room Specifics
Total Bedrooms: 3
Bedrooms Above Ground: 3
Bedrooms Below Ground: 0
Dimensions: —
Floor Type: Hardwood
Dimensions: —
Floor Type: Hardwood
Full Bathrooms: 2
Bathroom Amenities: —
Bathroom in Basement: 0
Rooms: Sun Room
Basement Description: Crawl
Other Specifics
| 2 | |
| Concrete Perimeter | |
| Asphalt | |
| Patio, Porch | |
| — | |
| 90X110 | |
| — | |
| None | |
| Hardwood Floors, Built-in Features | |
| Range, Microwave, Refrigerator | |
| Not in DB | |
| — | |
| — | |
| — | |
| Wood Burning |
Tax History
| Year | Property Taxes |
|---|---|
| 2020 | $4,612 |
Contact Agent
Nearby Similar Homes
Nearby Sold Comparables
Contact Agent
Listing Provided By
Keller Williams Infinity


