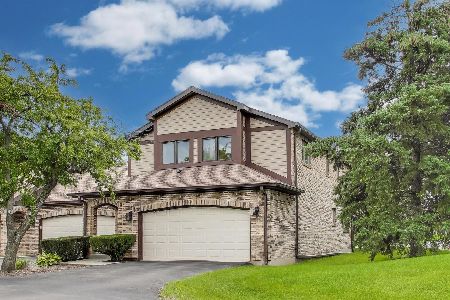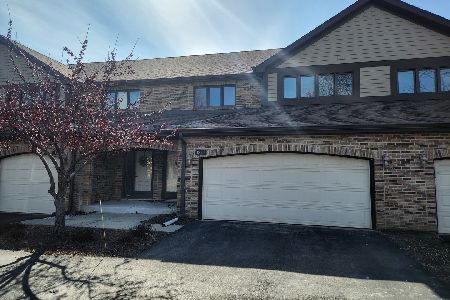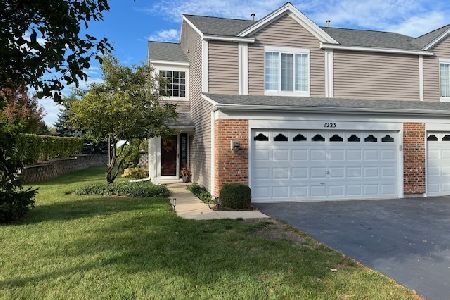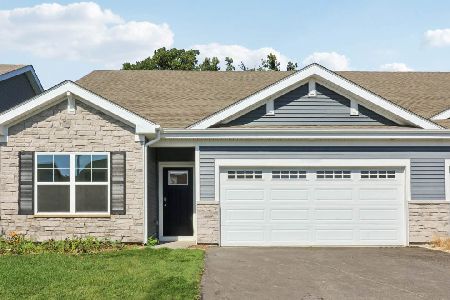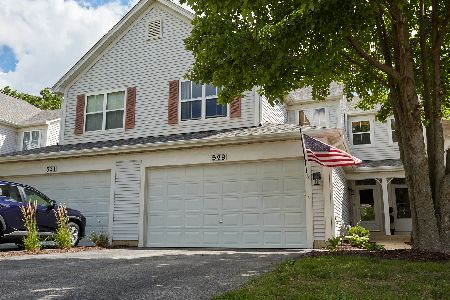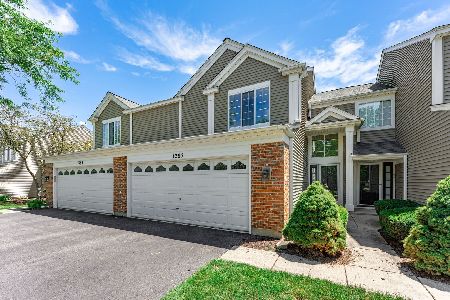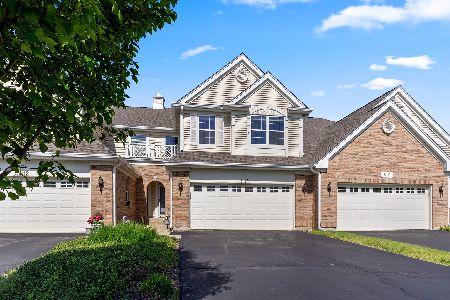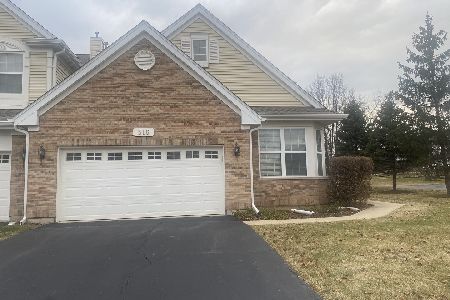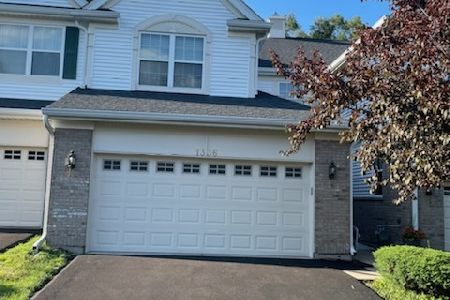514 Tamarack Drive, Bartlett, Illinois 60103
$235,920
|
Sold
|
|
| Status: | Closed |
| Sqft: | 1,768 |
| Cost/Sqft: | $132 |
| Beds: | 2 |
| Baths: | 4 |
| Year Built: | 2001 |
| Property Taxes: | $7,618 |
| Days On Market: | 2579 |
| Lot Size: | 0,00 |
Description
BANK Approved Short Sale at $234,000. ALL work is done and could close quickly! "BPO done. Short sale lender approved list price however offer still subject to sellers lender final approval.", spacious town home like brand new with all the upgrades. Beautiful Brazilian Cherry Hardwood floors on main level, stairs, and upstairs hall accented by Crown Molding and 8" baseboards. Gas Fireplace center piece of Living Room. 42" cherry cabinets with Corian counters & stainless. Recessed lighting in the living room and the spacious kitchen. Glass slider leads out to to large patio. Potential 3rd bedroom, office, or exercise room with a large 2nd floor LOFT. Full finished basement includes bath with large Whirlpool tub. Tons of storage in the closets in the basement. This is a beautiful home with great west sun. You will LOVE it. Minutes to downtown Bartlett, metra and shopping. CC: Pursuant to Short Sale.- Mostly just short the closing fees
Property Specifics
| Condos/Townhomes | |
| 2 | |
| — | |
| 2001 | |
| Full | |
| — | |
| No | |
| — |
| Cook | |
| Timberline | |
| 222 / Monthly | |
| Insurance,Exterior Maintenance,Lawn Care,Snow Removal | |
| Public | |
| Public Sewer | |
| 10100764 | |
| 06283200490000 |
Nearby Schools
| NAME: | DISTRICT: | DISTANCE: | |
|---|---|---|---|
|
Grade School
Liberty Elementary School |
46 | — | |
|
Middle School
Kenyon Woods Middle School |
46 | Not in DB | |
|
High School
South Elgin High School |
46 | Not in DB | |
Property History
| DATE: | EVENT: | PRICE: | SOURCE: |
|---|---|---|---|
| 31 Jan, 2019 | Sold | $235,920 | MRED MLS |
| 10 Jan, 2019 | Under contract | $234,000 | MRED MLS |
| 2 Oct, 2018 | Listed for sale | $239,900 | MRED MLS |
| 16 Aug, 2022 | Sold | $315,000 | MRED MLS |
| 23 Jun, 2022 | Under contract | $309,900 | MRED MLS |
| 17 Jun, 2022 | Listed for sale | $309,900 | MRED MLS |
Room Specifics
Total Bedrooms: 2
Bedrooms Above Ground: 2
Bedrooms Below Ground: 0
Dimensions: —
Floor Type: Carpet
Full Bathrooms: 4
Bathroom Amenities: Whirlpool
Bathroom in Basement: 1
Rooms: Loft
Basement Description: Finished
Other Specifics
| 2 | |
| — | |
| Asphalt | |
| Patio | |
| — | |
| 26X114 | |
| — | |
| Full | |
| Vaulted/Cathedral Ceilings, Hardwood Floors, First Floor Laundry, Storage | |
| Range, Microwave, Dishwasher, Refrigerator, Washer, Dryer, Stainless Steel Appliance(s) | |
| Not in DB | |
| — | |
| — | |
| — | |
| Gas Starter |
Tax History
| Year | Property Taxes |
|---|---|
| 2019 | $7,618 |
| 2022 | $7,543 |
Contact Agent
Nearby Similar Homes
Nearby Sold Comparables
Contact Agent
Listing Provided By
Baird & Warner

