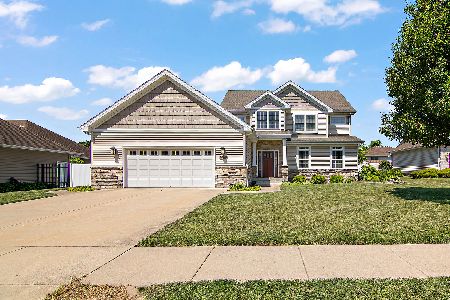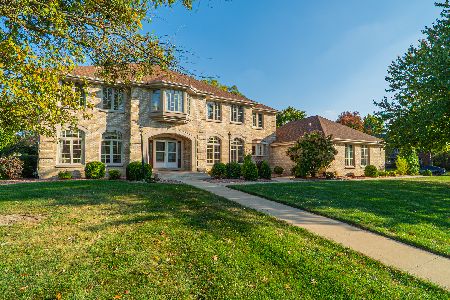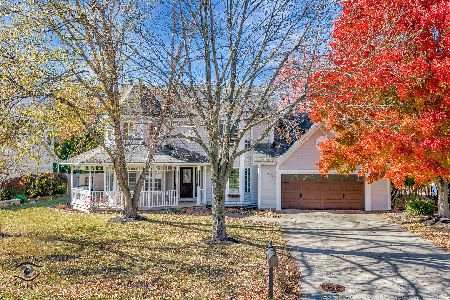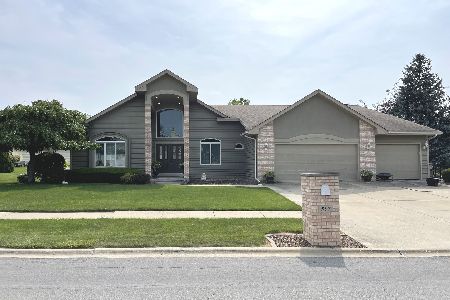514 Turnberry Drive, Bourbonnais, Illinois 60914
$181,000
|
Sold
|
|
| Status: | Closed |
| Sqft: | 1,865 |
| Cost/Sqft: | $110 |
| Beds: | 3 |
| Baths: | 2 |
| Year Built: | 2003 |
| Property Taxes: | $4,396 |
| Days On Market: | 5838 |
| Lot Size: | 0,00 |
Description
Fantastic split Ranch home with 3 Bedrooms, 2 Baths and 2-1/2 Car attached garage. Many features include Cable TV, ceiling fans, enclosed porch, hardwood floors, hot tub, pantry, outdoor sprinkler, satelllite dish, security system, walk-in closet and much more. Oversized doorways and hallways, spacious rooms in open floorplan. Kitchen with lovely maple cabinets, corian countertops, walk-in pantry and much more.
Property Specifics
| Single Family | |
| — | |
| — | |
| 2003 | |
| None | |
| — | |
| Yes | |
| — |
| Kankakee | |
| — | |
| 0 / Not Applicable | |
| None | |
| Public | |
| Public Sewer | |
| 07427663 | |
| 17082410902000 |
Property History
| DATE: | EVENT: | PRICE: | SOURCE: |
|---|---|---|---|
| 29 Mar, 2010 | Sold | $181,000 | MRED MLS |
| 5 Feb, 2010 | Under contract | $205,000 | MRED MLS |
| 28 Jan, 2010 | Listed for sale | $205,000 | MRED MLS |
Room Specifics
Total Bedrooms: 3
Bedrooms Above Ground: 3
Bedrooms Below Ground: 0
Dimensions: —
Floor Type: Carpet
Dimensions: —
Floor Type: Carpet
Full Bathrooms: 2
Bathroom Amenities: —
Bathroom in Basement: 0
Rooms: Office
Basement Description: Crawl
Other Specifics
| 2 | |
| — | |
| Concrete | |
| Porch Screened | |
| — | |
| 80X140 | |
| — | |
| Yes | |
| — | |
| Range, Dishwasher, Refrigerator, Washer, Dryer | |
| Not in DB | |
| — | |
| — | |
| — | |
| — |
Tax History
| Year | Property Taxes |
|---|---|
| 2010 | $4,396 |
Contact Agent
Nearby Similar Homes
Nearby Sold Comparables
Contact Agent
Listing Provided By
Coldwell Banker Residential









