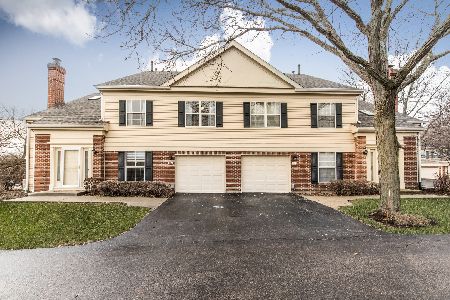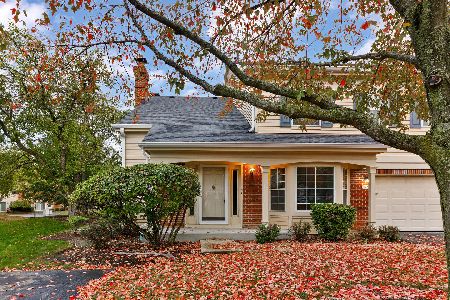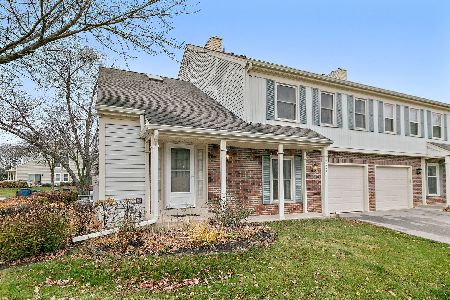514 Villa Circle Drive, Palatine, Illinois 60067
$255,000
|
Sold
|
|
| Status: | Closed |
| Sqft: | 0 |
| Cost/Sqft: | — |
| Beds: | 2 |
| Baths: | 3 |
| Year Built: | 1996 |
| Property Taxes: | $5,252 |
| Days On Market: | 2059 |
| Lot Size: | 0,00 |
Description
Beautiful Move-In Ready Palatine townhome with a finished basement! Bright and spacious open concept living room showcases gorgeous hardwood laminate floors and a brick masonry fireplace and flows into the Dining room with access to the large deck and backyard.Kitchen boasts stainless steel appliances and granite countertops. Completing the main level is a powder room. The second floor features a stunning master suite with vaulted ceilings, large walk-in closet, and updated private master bath, as well as a second bedroom and an additional full hall bath. Finished basement has a large rec room with wood laminate flooring, a laundry room, and plenty of room for storage. Perfect location convenient to shopping/dining and Woodfield Mall. Award winning schools, Harper College, and near highways for easy commuting. This home is a must-see!
Property Specifics
| Condos/Townhomes | |
| 2 | |
| — | |
| 1996 | |
| Full | |
| 2 STORY | |
| No | |
| — |
| Cook | |
| Creekside Villas | |
| 198 / Monthly | |
| Insurance | |
| Lake Michigan | |
| Public Sewer | |
| 10735802 | |
| 02341010431017 |
Nearby Schools
| NAME: | DISTRICT: | DISTANCE: | |
|---|---|---|---|
|
Grade School
Hunting Ridge Elementary School |
15 | — | |
|
Middle School
Plum Grove Junior High School |
15 | Not in DB | |
|
High School
Wm Fremd High School |
211 | Not in DB | |
Property History
| DATE: | EVENT: | PRICE: | SOURCE: |
|---|---|---|---|
| 10 Aug, 2015 | Sold | $220,000 | MRED MLS |
| 30 Jun, 2015 | Under contract | $224,900 | MRED MLS |
| 27 Apr, 2015 | Listed for sale | $224,900 | MRED MLS |
| 30 Jul, 2020 | Sold | $255,000 | MRED MLS |
| 18 Jun, 2020 | Under contract | $265,000 | MRED MLS |
| 4 Jun, 2020 | Listed for sale | $265,000 | MRED MLS |
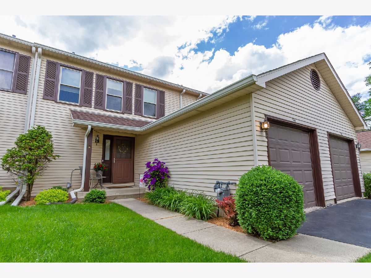
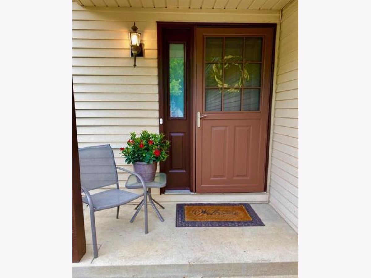
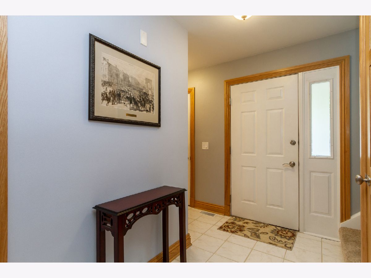
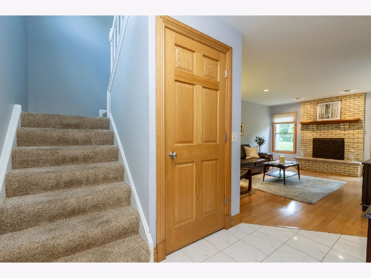
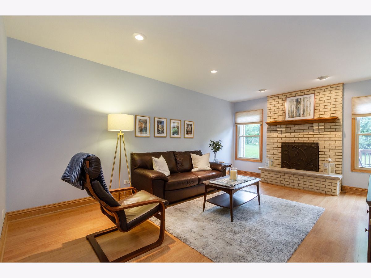
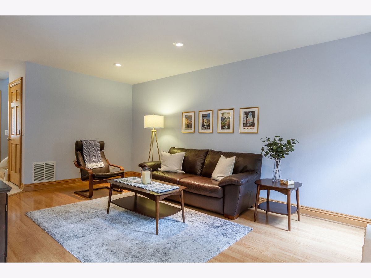
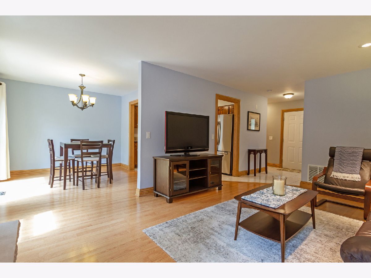
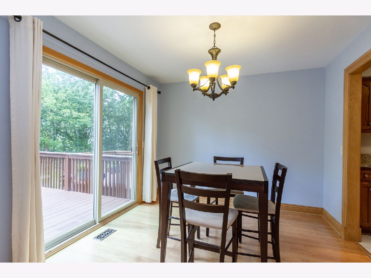
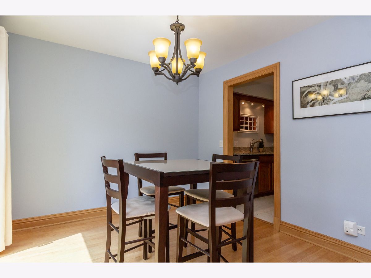
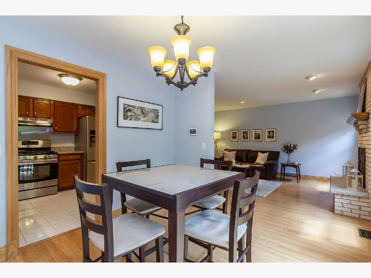
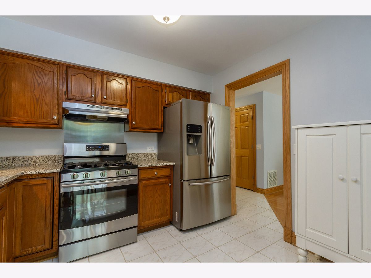
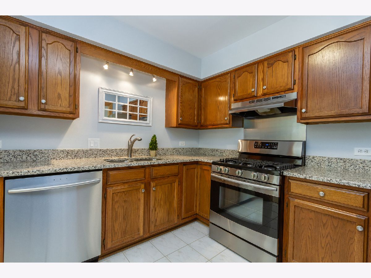
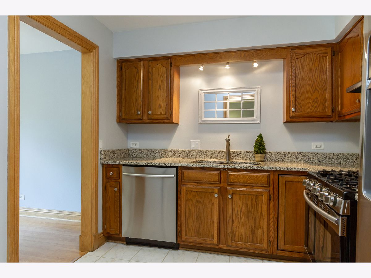
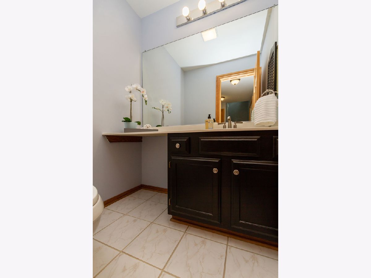
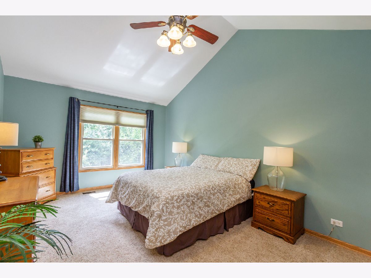
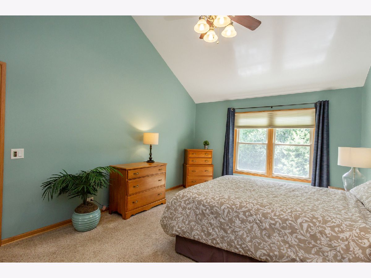
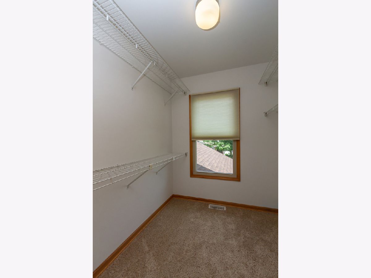
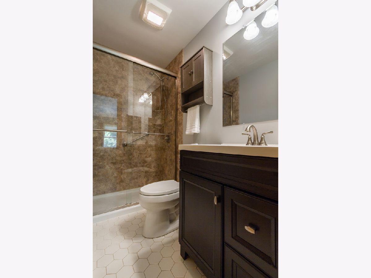
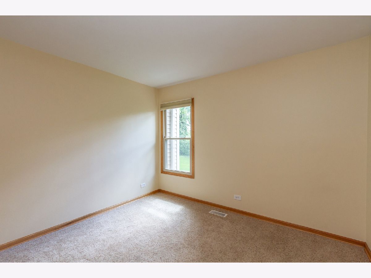
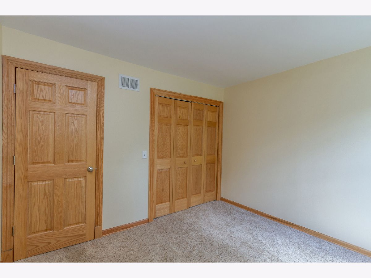
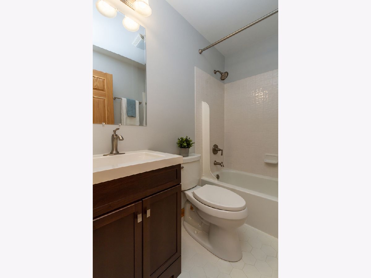
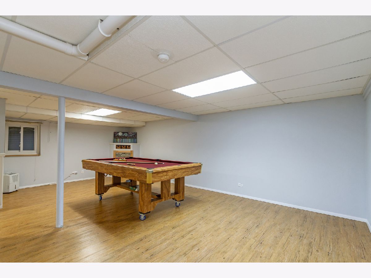
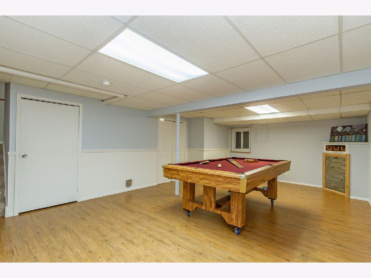
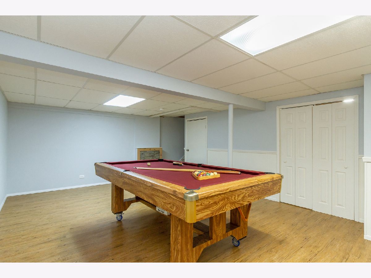
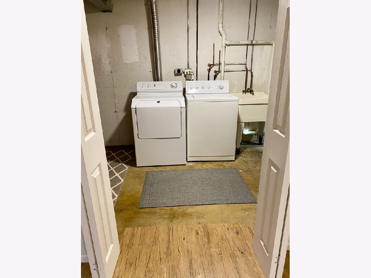
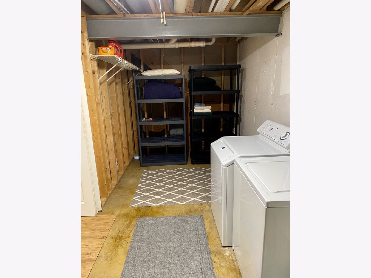
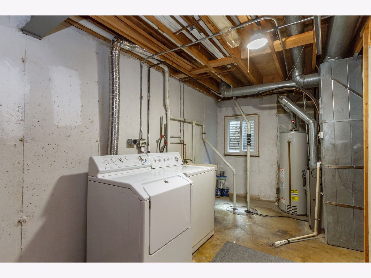
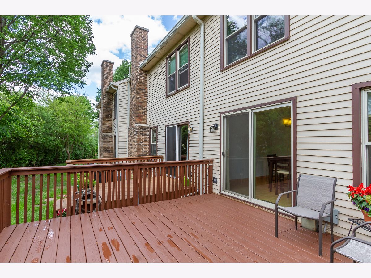
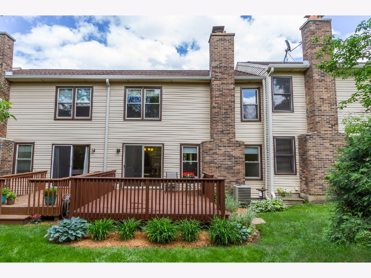
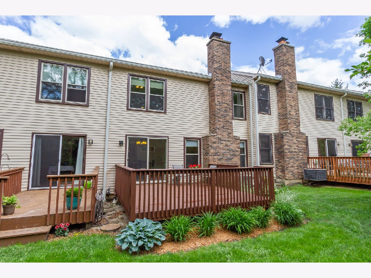
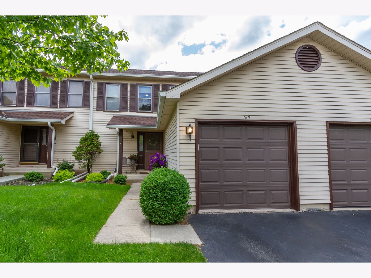
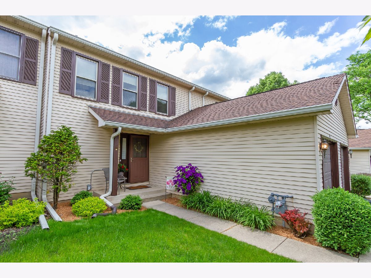
Room Specifics
Total Bedrooms: 2
Bedrooms Above Ground: 2
Bedrooms Below Ground: 0
Dimensions: —
Floor Type: Carpet
Full Bathrooms: 3
Bathroom Amenities: —
Bathroom in Basement: 0
Rooms: Recreation Room
Basement Description: Partially Finished
Other Specifics
| 1 | |
| Concrete Perimeter | |
| Asphalt,Shared | |
| Deck, Storms/Screens | |
| Common Grounds | |
| COMMON | |
| — | |
| Full | |
| Vaulted/Cathedral Ceilings, Hardwood Floors, Wood Laminate Floors, Laundry Hook-Up in Unit, Storage, Walk-In Closet(s) | |
| Range, Dishwasher, Refrigerator, Washer, Dryer, Disposal, Trash Compactor, Stainless Steel Appliance(s) | |
| Not in DB | |
| — | |
| — | |
| — | |
| Gas Log |
Tax History
| Year | Property Taxes |
|---|---|
| 2015 | $3,868 |
| 2020 | $5,252 |
Contact Agent
Nearby Similar Homes
Nearby Sold Comparables
Contact Agent
Listing Provided By
RE/MAX Suburban

