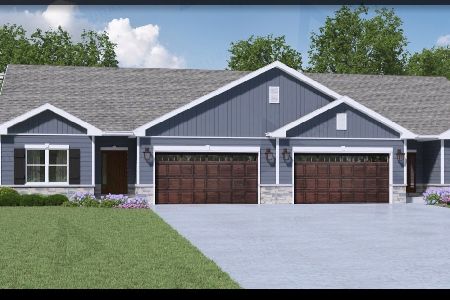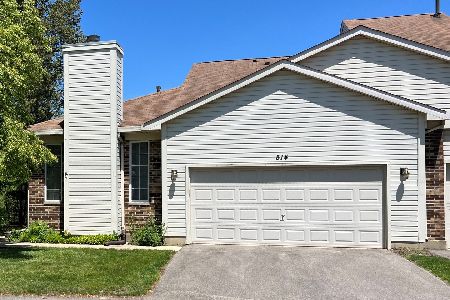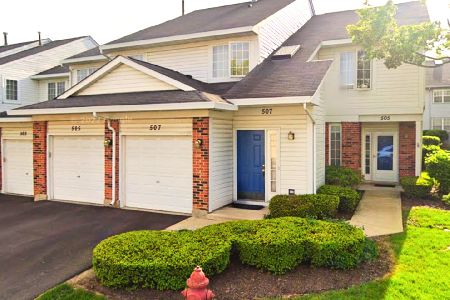514 W Parkside Drive, Palatine, Illinois 60067
$300,000
|
Sold
|
|
| Status: | Closed |
| Sqft: | 1,540 |
| Cost/Sqft: | $203 |
| Beds: | 2 |
| Baths: | 3 |
| Year Built: | 1989 |
| Property Taxes: | $7,066 |
| Days On Market: | 1653 |
| Lot Size: | 0,00 |
Description
Rarely available ranch in popular Parkside on the Green with 2 bedrooms, 3 full baths and a fully finished walk-out basement which can be used as 3rd bedroom.Huge first floor master bedroom with walk in closet, and master bath with two separate vanities and a walk-in shower. Spacious kitchen with eat-in area, opens out to deck that looks out over Birchwood park & trail. Hardwood floors throughout dining room and kitchen. Basement rec room with wet bar, full bathroom, fireplace and a walk-out patio, perfect for entertaining! Home office in basement Two-car garage. Newer furnace. Prime location, and highly rated school District 15 Elementary & Jr. High, & District 211 Fremd High School.
Property Specifics
| Condos/Townhomes | |
| 1 | |
| — | |
| 1989 | |
| Walkout | |
| — | |
| No | |
| — |
| Cook | |
| Parkside On The Green | |
| 247 / Monthly | |
| Exterior Maintenance,Lawn Care,Snow Removal | |
| Public | |
| Public Sewer | |
| 11156807 | |
| 02271111171129 |
Nearby Schools
| NAME: | DISTRICT: | DISTANCE: | |
|---|---|---|---|
|
Grade School
Pleasant Hill Elementary School |
15 | — | |
|
Middle School
Plum Grove Junior High School |
15 | Not in DB | |
|
High School
Wm Fremd High School |
211 | Not in DB | |
Property History
| DATE: | EVENT: | PRICE: | SOURCE: |
|---|---|---|---|
| 8 Jun, 2018 | Sold | $272,528 | MRED MLS |
| 20 Apr, 2018 | Under contract | $270,000 | MRED MLS |
| 16 Apr, 2018 | Listed for sale | $270,000 | MRED MLS |
| 14 Nov, 2019 | Under contract | $0 | MRED MLS |
| 30 Oct, 2019 | Listed for sale | $0 | MRED MLS |
| 23 Sep, 2021 | Sold | $300,000 | MRED MLS |
| 2 Aug, 2021 | Under contract | $312,000 | MRED MLS |
| 15 Jul, 2021 | Listed for sale | $312,000 | MRED MLS |
| 21 Jul, 2023 | Sold | $350,000 | MRED MLS |
| 14 Jun, 2023 | Under contract | $349,999 | MRED MLS |
| 3 Jun, 2023 | Listed for sale | $349,999 | MRED MLS |
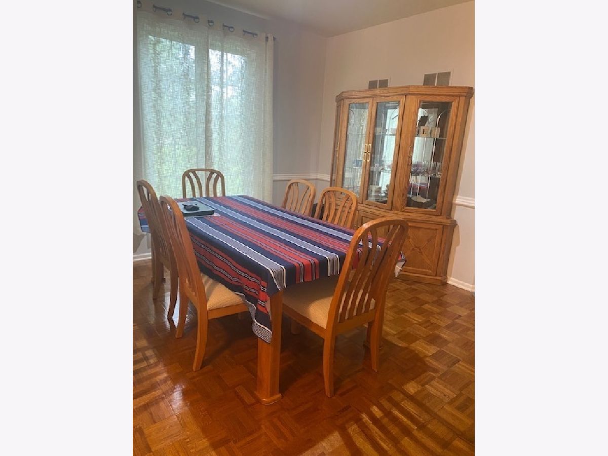
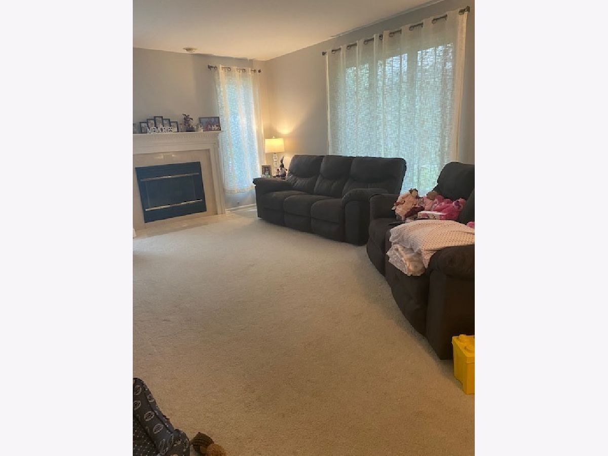
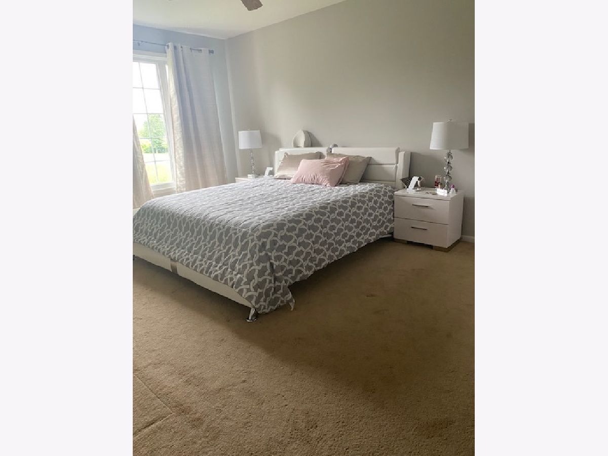
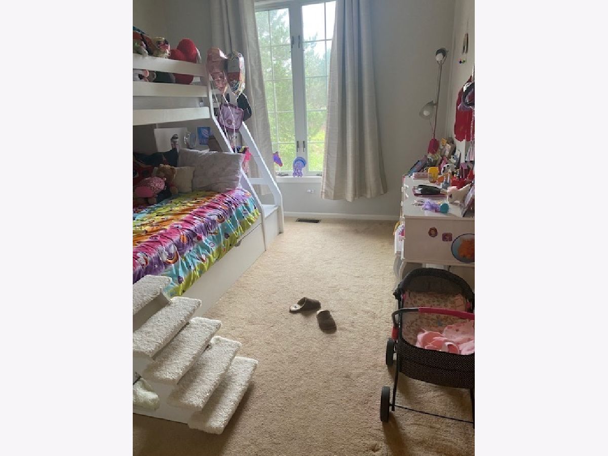
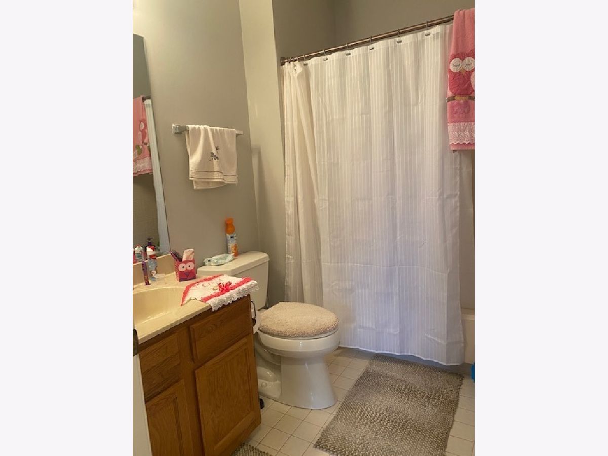
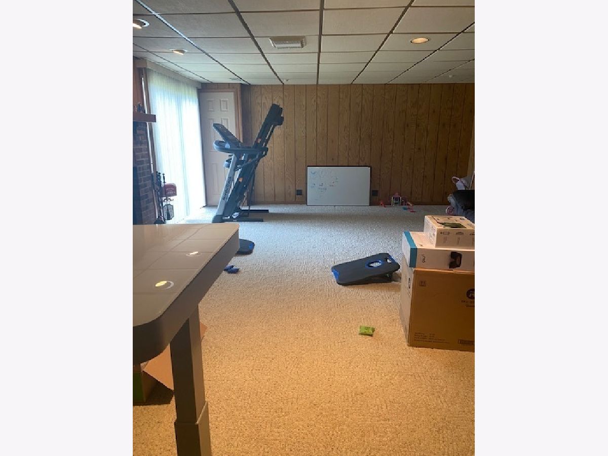
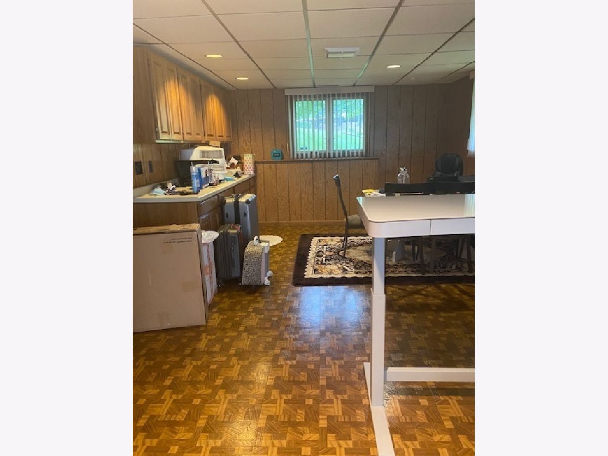
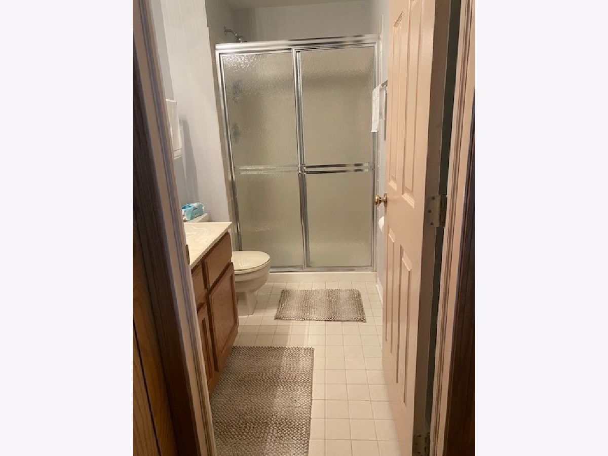
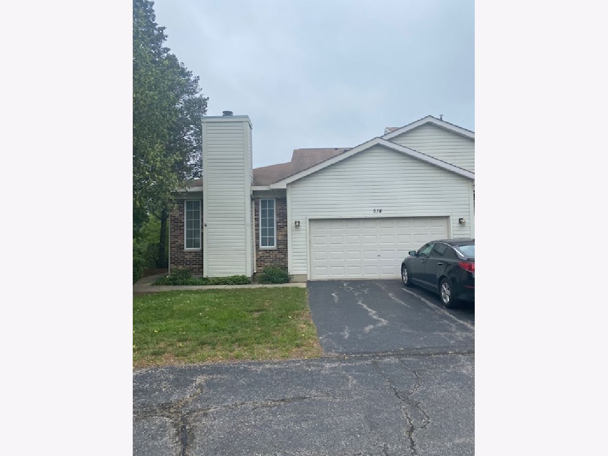
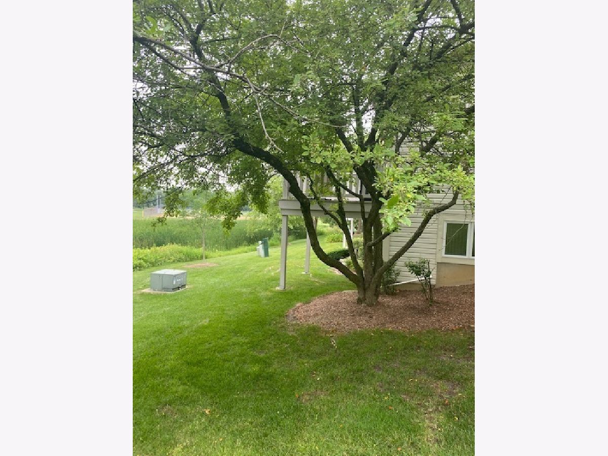
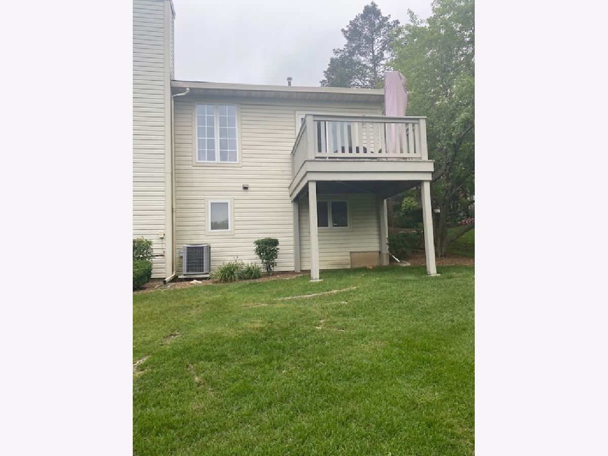
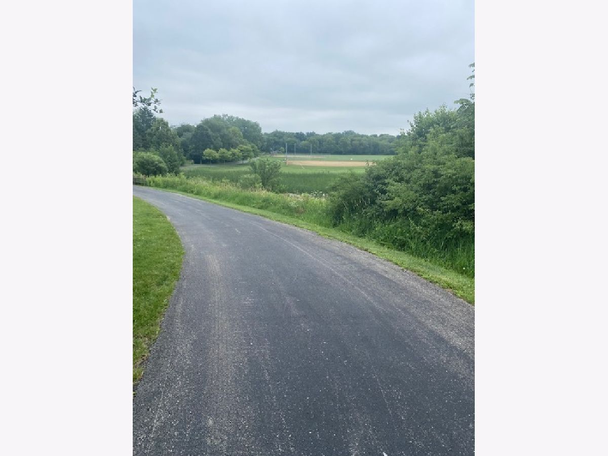
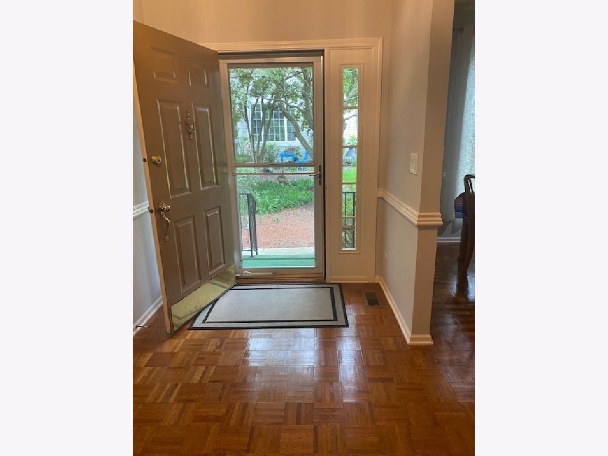
Room Specifics
Total Bedrooms: 2
Bedrooms Above Ground: 2
Bedrooms Below Ground: 0
Dimensions: —
Floor Type: Carpet
Full Bathrooms: 3
Bathroom Amenities: Separate Shower
Bathroom in Basement: 1
Rooms: Eating Area,Office,Foyer,Walk In Closet
Basement Description: Finished,Exterior Access
Other Specifics
| 2 | |
| — | |
| — | |
| — | |
| Common Grounds | |
| COMMON | |
| — | |
| Full | |
| Bar-Wet, Hardwood Floors, First Floor Bedroom, First Floor Laundry, First Floor Full Bath | |
| Range, Microwave, Dishwasher, Refrigerator, Washer, Dryer, Disposal | |
| Not in DB | |
| — | |
| — | |
| — | |
| Wood Burning, Gas Log |
Tax History
| Year | Property Taxes |
|---|---|
| 2018 | $4,138 |
| 2021 | $7,066 |
| 2023 | $7,214 |
Contact Agent
Nearby Sold Comparables
Contact Agent
Listing Provided By
Nittsu Realtors

