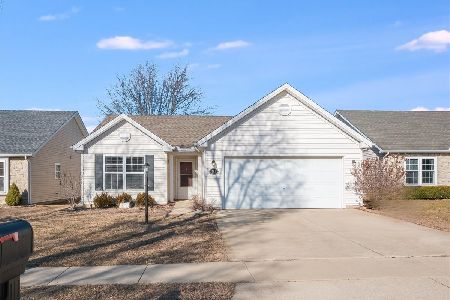514 Yalow Drive, Champaign, Illinois 61822
$212,150
|
Sold
|
|
| Status: | Closed |
| Sqft: | 1,626 |
| Cost/Sqft: | $117 |
| Beds: | 4 |
| Baths: | 3 |
| Year Built: | 2008 |
| Property Taxes: | $4,461 |
| Days On Market: | 1659 |
| Lot Size: | 0,17 |
Description
Better than new!! Don't miss this meticulously cared-for home with so many updates. The open floorplan offers plenty of light and vaulted ceilings with freshly painted interior and new hard surface flooring. The spacious first-floor primary suite is large enough for a king-size bed and includes a walk-in closet as well as a full bath. the 2nd bedroom on the first floor can be a home office or guest suite. Upstairs you'll find 2 additional bedrooms & 3rd full bath. Updates include new flooring, freshly painted interior, updated light fixtures, and more. Enjoy outdoor living on the patio and large lot with blooming perennials all around. Ready for you to call this one home!!
Property Specifics
| Single Family | |
| — | |
| Ranch | |
| 2008 | |
| None | |
| — | |
| No | |
| 0.17 |
| Champaign | |
| Ashland Park | |
| 70 / Annual | |
| None | |
| Public | |
| Public Sewer | |
| 11159837 | |
| 411436114003 |
Nearby Schools
| NAME: | DISTRICT: | DISTANCE: | |
|---|---|---|---|
|
Grade School
Unit 4 Of Choice |
4 | — | |
|
Middle School
Champaign/middle Call Unit 4 351 |
4 | Not in DB | |
|
High School
Central High School |
4 | Not in DB | |
Property History
| DATE: | EVENT: | PRICE: | SOURCE: |
|---|---|---|---|
| 17 Jan, 2014 | Sold | $152,900 | MRED MLS |
| 13 Nov, 2013 | Under contract | $154,500 | MRED MLS |
| 21 Oct, 2013 | Listed for sale | $154,500 | MRED MLS |
| 1 Sep, 2021 | Sold | $212,150 | MRED MLS |
| 25 Jul, 2021 | Under contract | $190,000 | MRED MLS |
| 23 Jul, 2021 | Listed for sale | $190,000 | MRED MLS |
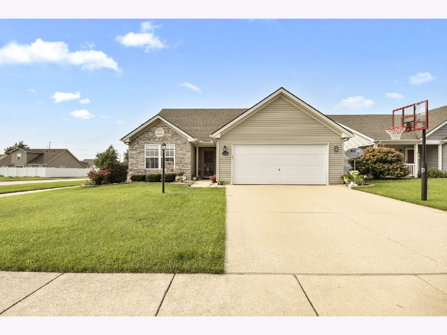
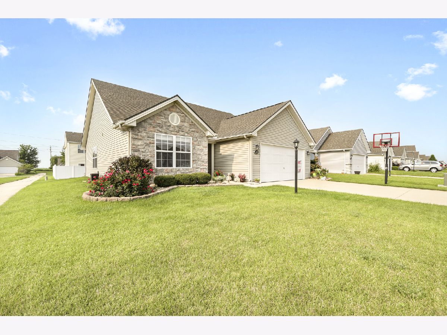
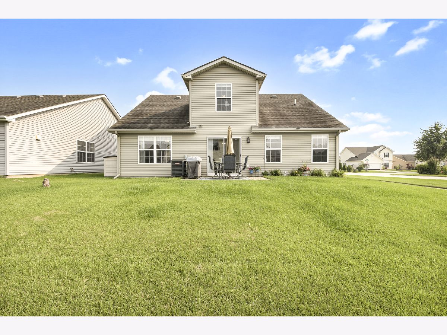
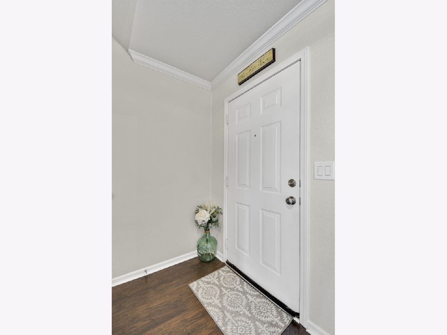
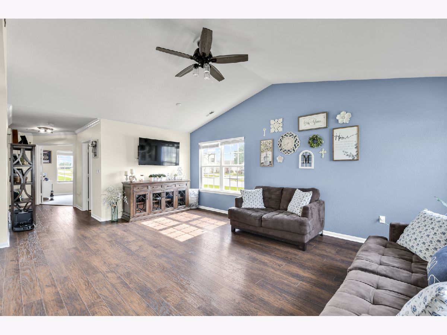
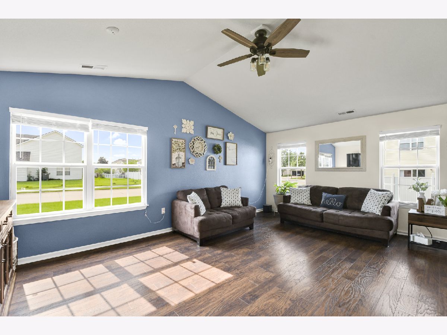
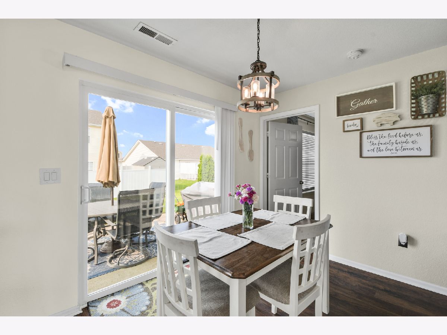
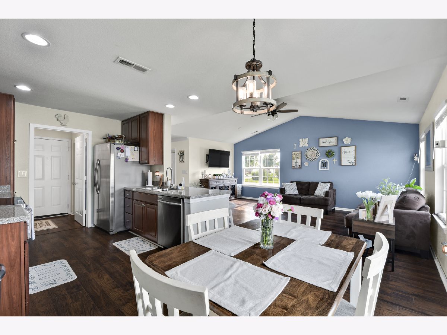
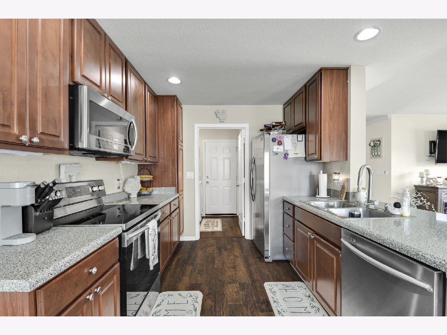
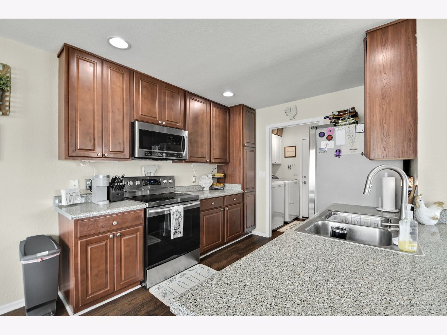
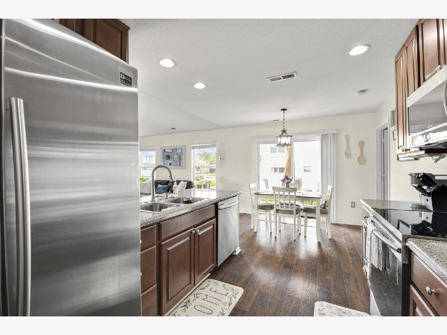
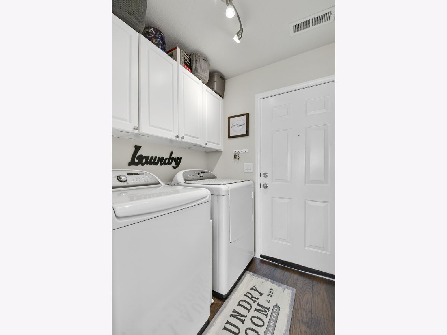
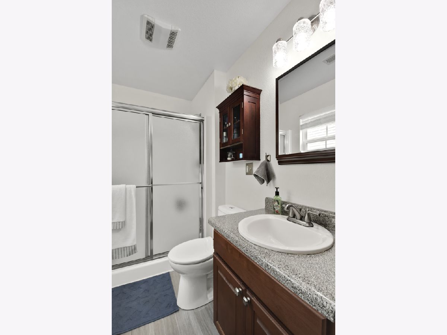
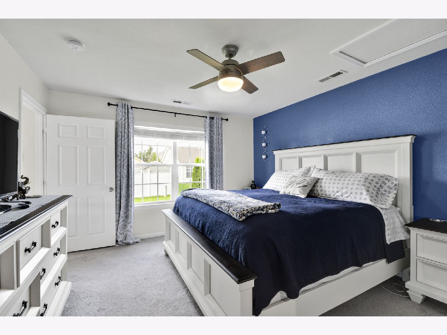
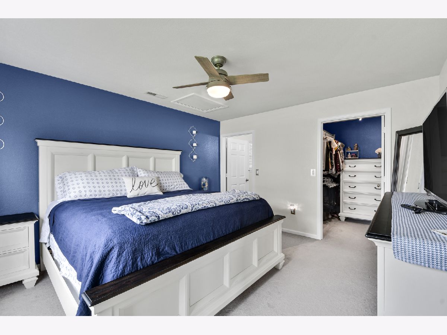
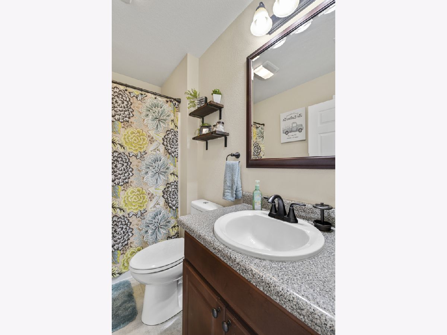
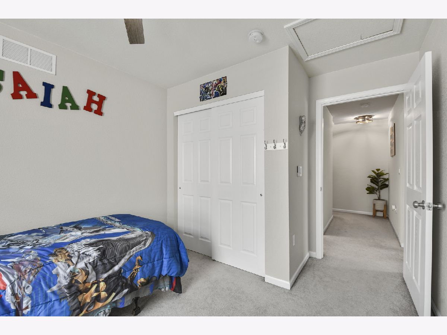
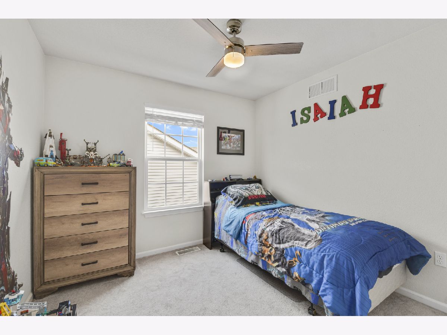
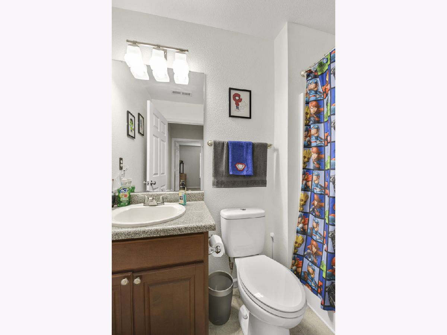
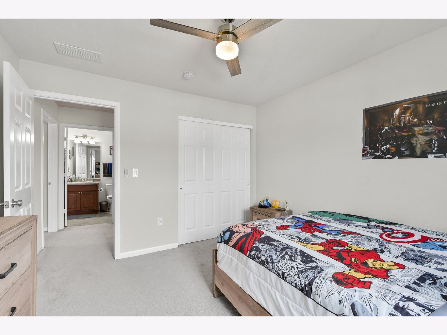
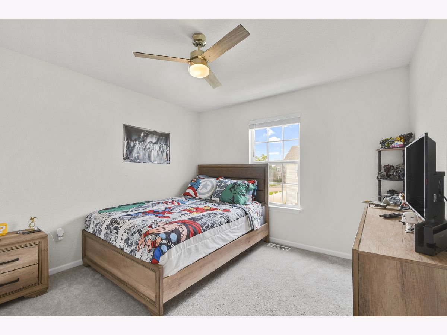
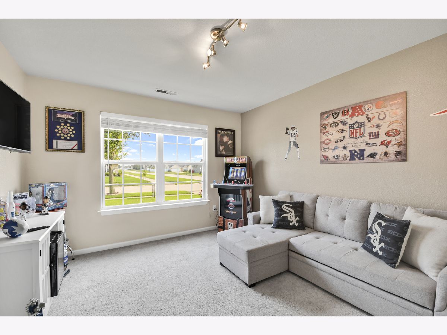
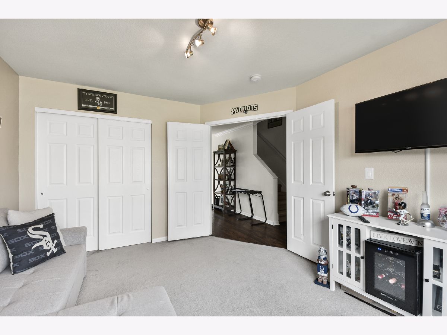
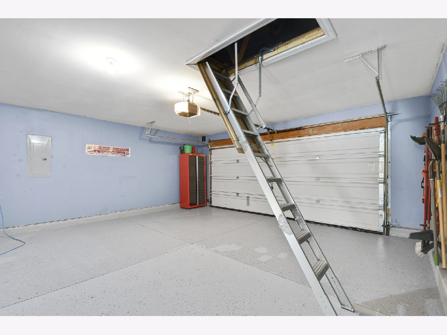
Room Specifics
Total Bedrooms: 4
Bedrooms Above Ground: 4
Bedrooms Below Ground: 0
Dimensions: —
Floor Type: Carpet
Dimensions: —
Floor Type: Carpet
Dimensions: —
Floor Type: Carpet
Full Bathrooms: 3
Bathroom Amenities: —
Bathroom in Basement: —
Rooms: No additional rooms
Basement Description: Slab
Other Specifics
| 2 | |
| — | |
| Concrete | |
| Patio, Porch | |
| Corner Lot | |
| 73X103 | |
| Pull Down Stair | |
| Full | |
| Vaulted/Cathedral Ceilings, Wood Laminate Floors, First Floor Bedroom, First Floor Laundry, First Floor Full Bath, Walk-In Closet(s) | |
| Range, Microwave, Dishwasher, Refrigerator, Disposal, Stainless Steel Appliance(s) | |
| Not in DB | |
| Park, Sidewalks | |
| — | |
| — | |
| — |
Tax History
| Year | Property Taxes |
|---|---|
| 2014 | $3,580 |
| 2021 | $4,461 |
Contact Agent
Nearby Similar Homes
Nearby Sold Comparables
Contact Agent
Listing Provided By
KELLER WILLIAMS-TREC

