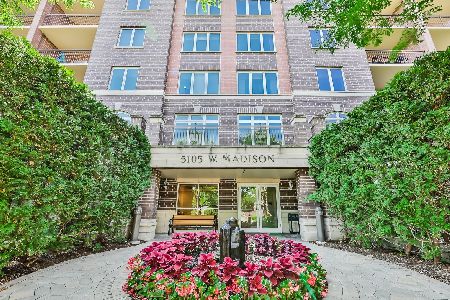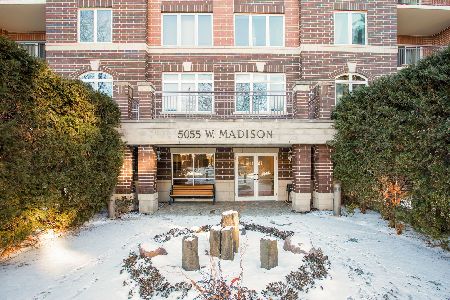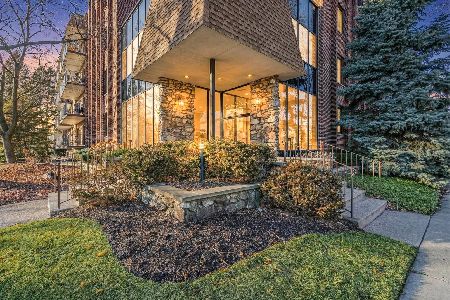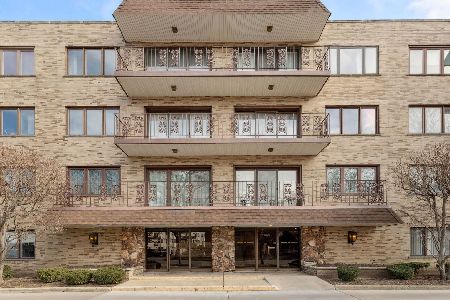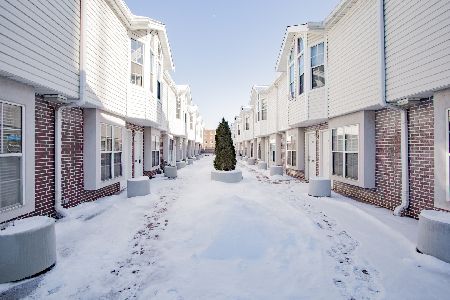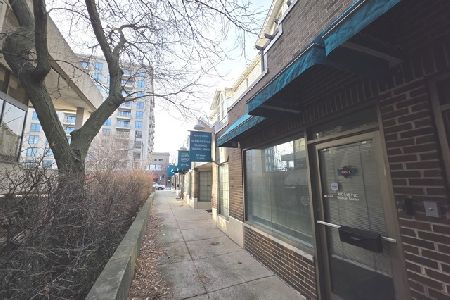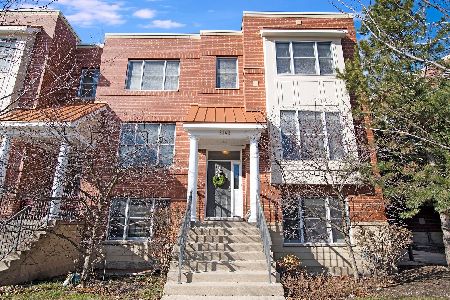5140 Cleveland Street, Skokie, Illinois 60077
$350,000
|
Sold
|
|
| Status: | Closed |
| Sqft: | 1,868 |
| Cost/Sqft: | $192 |
| Beds: | 2 |
| Baths: | 3 |
| Year Built: | 2007 |
| Property Taxes: | $9,469 |
| Days On Market: | 2513 |
| Lot Size: | 0,00 |
Description
This End Unit townhome is a former model house, now in the middle of booming Skokie downtown developments. The modern open layout does not waste any living space. With many windows facing South and East, all areas are brought to life with brightness. Original owners have kept the unit in meticulous condition. A private entrance and gracious foyer with skylight, Brazilian Cherry hardwood throughout Living/Dining, Kitchen, and Family room, Master bedroom with ensuite bathroom includes whirlpool, 2nd bedroom with ensuite bathroom, attached 2 car garage plus 2 additional parking spaces, large hall laundry room, four levels of living space with partial full finished den style basement being used as an office. Located within minutes of walking distance to Skokie Swift Yellow line, Library, Lorel Park, and 15 minute drive to downtown. Come take a look, words cannot describe all the updates of this model house.
Property Specifics
| Condos/Townhomes | |
| 3 | |
| — | |
| 2007 | |
| Partial | |
| END UNIT | |
| No | |
| — |
| Cook | |
| — | |
| 100 / Monthly | |
| Insurance,Exterior Maintenance,Lawn Care,Snow Removal | |
| Lake Michigan | |
| Public Sewer | |
| 10344618 | |
| 10214070260000 |
Nearby Schools
| NAME: | DISTRICT: | DISTANCE: | |
|---|---|---|---|
|
Grade School
Madison Elementary School |
69 | — | |
|
Middle School
Lincoln Junior High School |
69 | Not in DB | |
|
High School
Niles North High School |
219 | Not in DB | |
Property History
| DATE: | EVENT: | PRICE: | SOURCE: |
|---|---|---|---|
| 7 Jun, 2019 | Sold | $350,000 | MRED MLS |
| 24 Apr, 2019 | Under contract | $359,000 | MRED MLS |
| 15 Apr, 2019 | Listed for sale | $359,000 | MRED MLS |
| 11 May, 2023 | Sold | $409,000 | MRED MLS |
| 3 Apr, 2023 | Under contract | $409,000 | MRED MLS |
| 20 Mar, 2023 | Listed for sale | $409,000 | MRED MLS |
Room Specifics
Total Bedrooms: 2
Bedrooms Above Ground: 2
Bedrooms Below Ground: 0
Dimensions: —
Floor Type: Carpet
Full Bathrooms: 3
Bathroom Amenities: Whirlpool,Separate Shower,Double Sink
Bathroom in Basement: 0
Rooms: Den
Basement Description: Partially Finished,Egress Window
Other Specifics
| 2 | |
| — | |
| Concrete | |
| Balcony, Porch, End Unit | |
| Landscaped | |
| 1,465 SQFT | |
| — | |
| Full | |
| Skylight(s), Hardwood Floors, Laundry Hook-Up in Unit, Storage, Walk-In Closet(s) | |
| Range, Microwave, Dishwasher, Refrigerator, Washer, Dryer, Disposal | |
| Not in DB | |
| — | |
| — | |
| — | |
| Gas Log, Gas Starter |
Tax History
| Year | Property Taxes |
|---|---|
| 2019 | $9,469 |
| 2023 | $10,430 |
Contact Agent
Nearby Similar Homes
Nearby Sold Comparables
Contact Agent
Listing Provided By
Real Broker LLC

