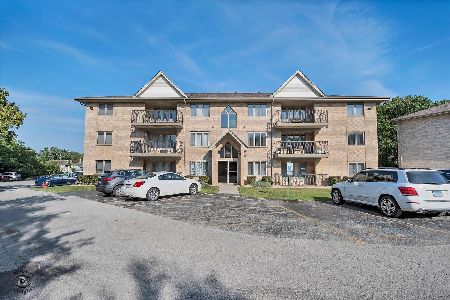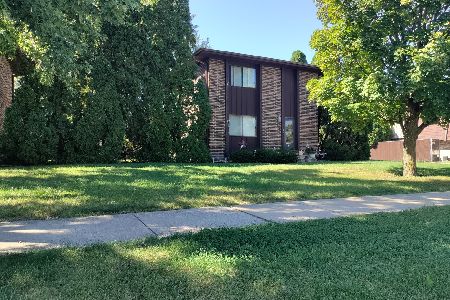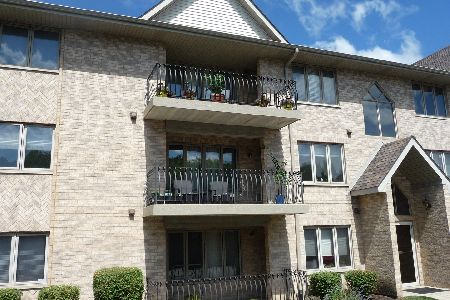5140 Shadow Creek Drive, Oak Forest, Illinois 60452
$187,000
|
Sold
|
|
| Status: | Closed |
| Sqft: | 0 |
| Cost/Sqft: | — |
| Beds: | 2 |
| Baths: | 2 |
| Year Built: | 1995 |
| Property Taxes: | $2,802 |
| Days On Market: | 655 |
| Lot Size: | 0,00 |
Description
This first floor condo is immaculate! Meticulously maintained, this home is beautiful. With two spacious bedrooms, each with their own full bath, this is a very desirable home. As you enter, you are greeted by a fantastic dining room. (Or bar, as it is set up like today!) The kitchen offers plenty of cabinet space and even a perfect spot for the eat in area. You will appreciate the little touches in this home, including the custom work on the accent wall of the living room. Even the laundry has new state of the art full sized washer and dryer! Gone are the days of brushing snow and scraping ice off of your car with your own included garage! Enjoy this home yourself, or consider it as a rentable investment property. Be sure to schedule your showing of this remarkable home today!
Property Specifics
| Condos/Townhomes | |
| 3 | |
| — | |
| 1995 | |
| — | |
| — | |
| No | |
| — |
| Cook | |
| Shadow Creek | |
| 190 / Monthly | |
| — | |
| — | |
| — | |
| 11963177 | |
| 28212060351032 |
Property History
| DATE: | EVENT: | PRICE: | SOURCE: |
|---|---|---|---|
| 4 Sep, 2018 | Sold | $110,000 | MRED MLS |
| 2 Aug, 2018 | Under contract | $110,000 | MRED MLS |
| 29 Jul, 2018 | Listed for sale | $110,000 | MRED MLS |
| 18 Mar, 2024 | Sold | $187,000 | MRED MLS |
| 8 Feb, 2024 | Under contract | $190,000 | MRED MLS |
| 17 Jan, 2024 | Listed for sale | $190,000 | MRED MLS |
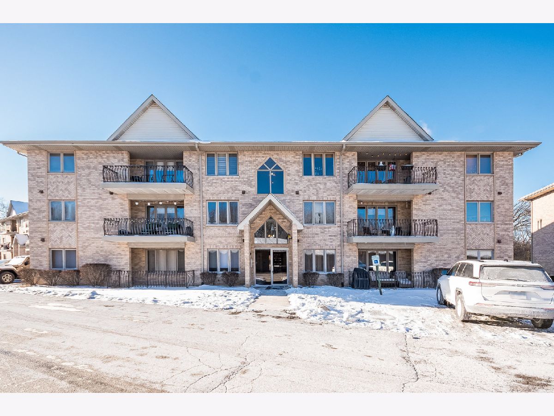
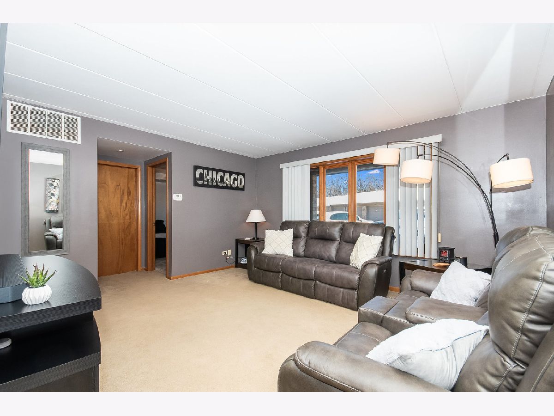
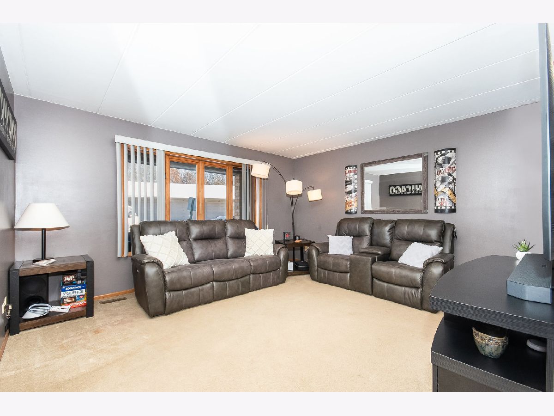
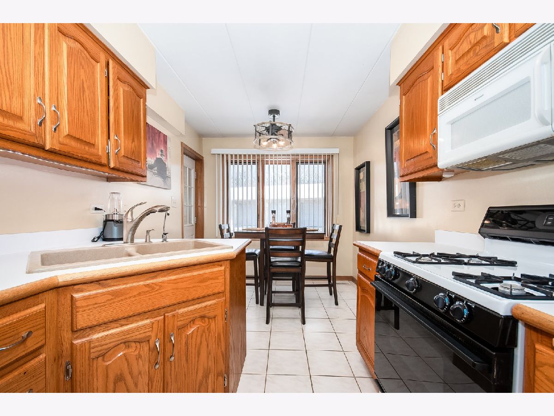
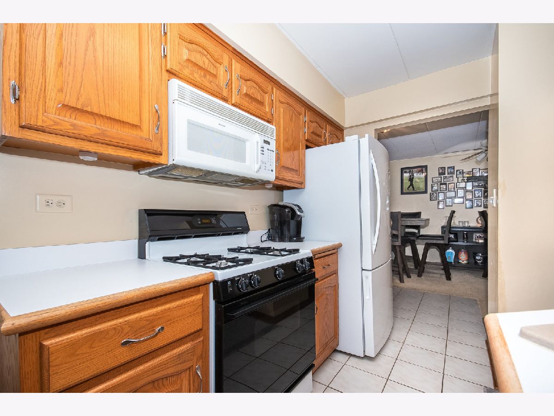
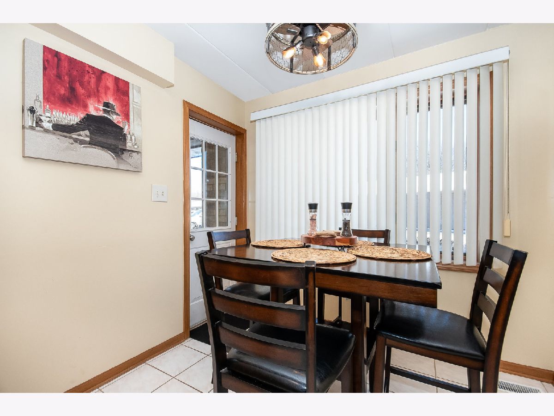
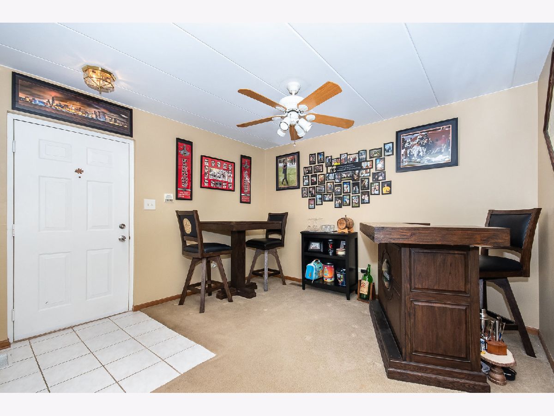
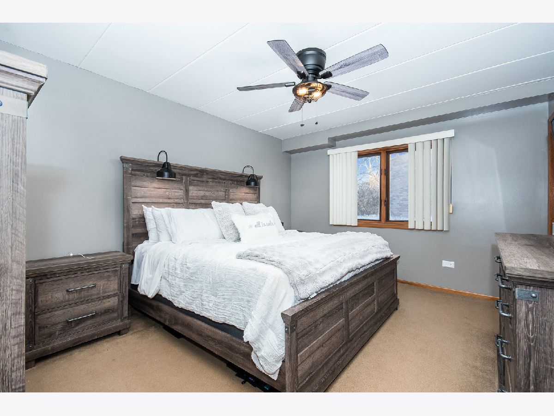
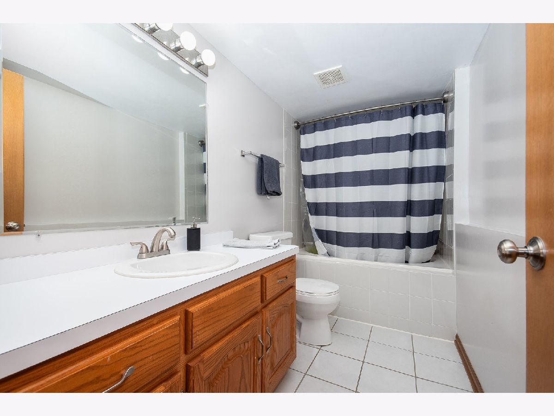
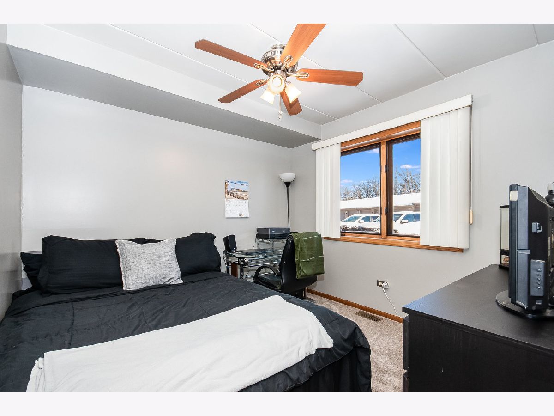
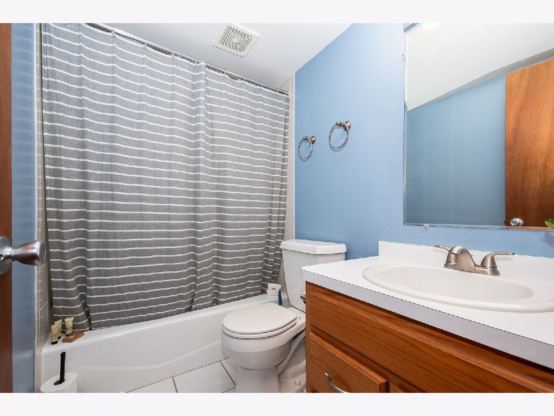
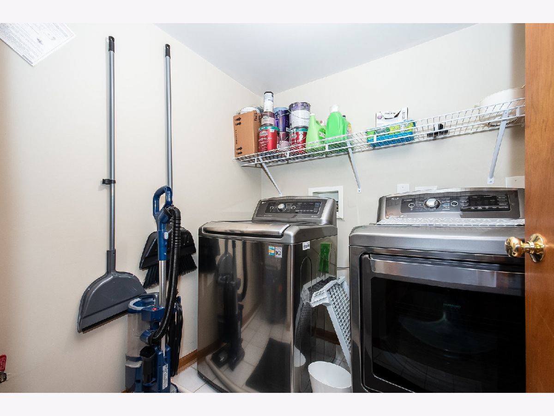
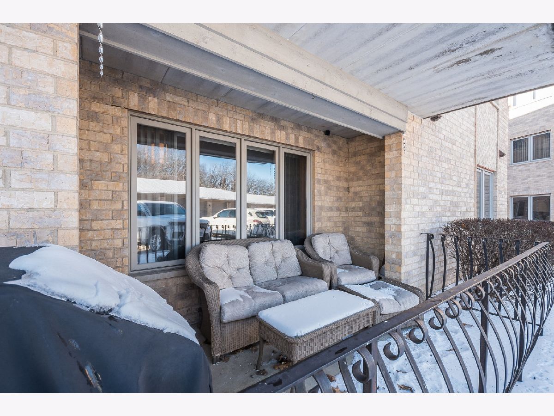
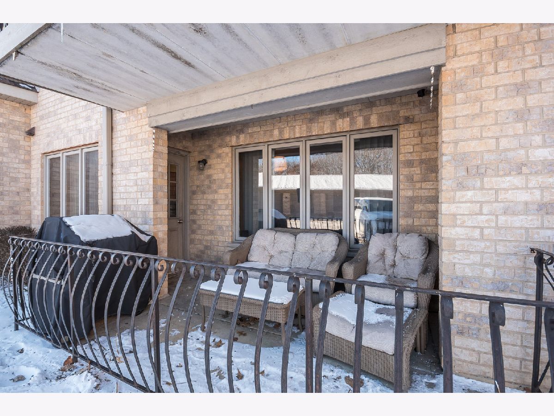
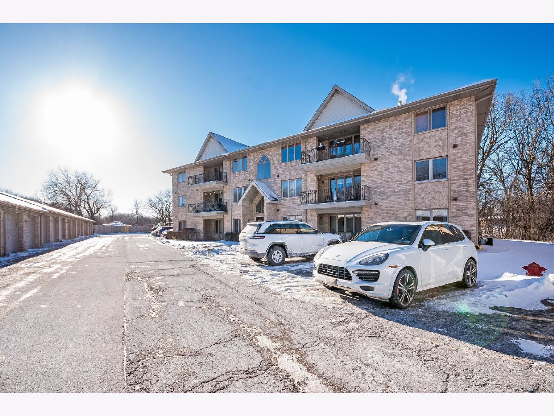
Room Specifics
Total Bedrooms: 2
Bedrooms Above Ground: 2
Bedrooms Below Ground: 0
Dimensions: —
Floor Type: —
Full Bathrooms: 2
Bathroom Amenities: —
Bathroom in Basement: 0
Rooms: —
Basement Description: None
Other Specifics
| 1 | |
| — | |
| Asphalt | |
| — | |
| — | |
| COMMON | |
| — | |
| — | |
| — | |
| — | |
| Not in DB | |
| — | |
| — | |
| — | |
| — |
Tax History
| Year | Property Taxes |
|---|---|
| 2018 | $1,236 |
| 2024 | $2,802 |
Contact Agent
Nearby Similar Homes
Nearby Sold Comparables
Contact Agent
Listing Provided By
john greene, Realtor

