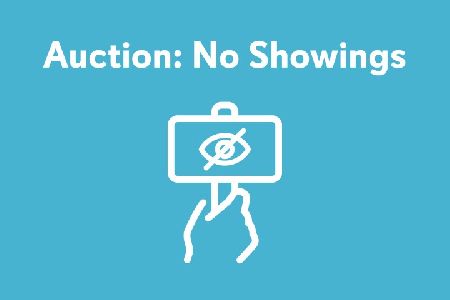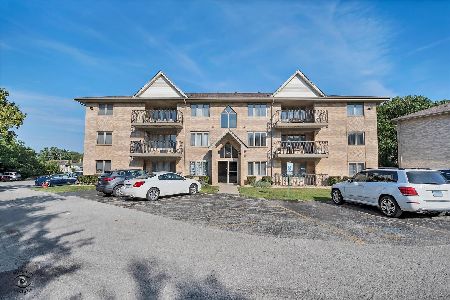5140 Shadow Creek Drive, Oak Forest, Illinois 60452
$101,500
|
Sold
|
|
| Status: | Closed |
| Sqft: | 1,150 |
| Cost/Sqft: | $96 |
| Beds: | 2 |
| Baths: | 2 |
| Year Built: | 1999 |
| Property Taxes: | $3,529 |
| Days On Market: | 2738 |
| Lot Size: | 0,00 |
Description
Quality Built Brick and Flexicore Construction Quiet and Safe! Updated Large 2 Bedrooms, 2 Full Baths, In-Unit Laundry Room With Full Size Washer/Dryer and a Utility Sink, Master Bedroom Suite Has it's Own Private Bath Room With Huge Soaker Tub and Walk-In Closet. Open Concept Floor Plan With The Kitchen Open To the Dinette and Living Room. Granite Tops In Kitchen and Both Baths!! All Appliances and Window Treatments Stay!! Great Private Wooded View From the Balcony!! All of this and a Garage Right Outside Your Front Door!! Priced to Sell !!
Property Specifics
| Condos/Townhomes | |
| 3 | |
| — | |
| 1999 | |
| None | |
| CONDO | |
| No | |
| — |
| Cook | |
| Shadow Creek | |
| 155 / Monthly | |
| Water,Insurance,Exterior Maintenance,Lawn Care,Scavenger,Snow Removal | |
| Lake Michigan | |
| Public Sewer | |
| 09984278 | |
| 28212060351038 |
Property History
| DATE: | EVENT: | PRICE: | SOURCE: |
|---|---|---|---|
| 16 Aug, 2018 | Sold | $101,500 | MRED MLS |
| 11 Jul, 2018 | Under contract | $109,900 | MRED MLS |
| 13 Jun, 2018 | Listed for sale | $109,900 | MRED MLS |
| 9 Nov, 2020 | Sold | $130,000 | MRED MLS |
| 1 Oct, 2020 | Under contract | $130,000 | MRED MLS |
| 24 Sep, 2020 | Listed for sale | $130,000 | MRED MLS |
Room Specifics
Total Bedrooms: 2
Bedrooms Above Ground: 2
Bedrooms Below Ground: 0
Dimensions: —
Floor Type: Carpet
Full Bathrooms: 2
Bathroom Amenities: Soaking Tub
Bathroom in Basement: 0
Rooms: No additional rooms
Basement Description: None
Other Specifics
| 1 | |
| — | |
| — | |
| Balcony, Storms/Screens | |
| — | |
| COMMON | |
| — | |
| Full | |
| Laundry Hook-Up in Unit, Flexicore | |
| Range, Microwave, Dishwasher, Refrigerator, Washer, Dryer | |
| Not in DB | |
| — | |
| — | |
| — | |
| — |
Tax History
| Year | Property Taxes |
|---|---|
| 2018 | $3,529 |
| 2020 | $2,861 |
Contact Agent
Nearby Similar Homes
Nearby Sold Comparables
Contact Agent
Listing Provided By
RE/MAX Synergy





