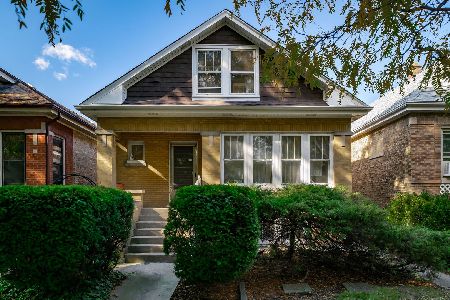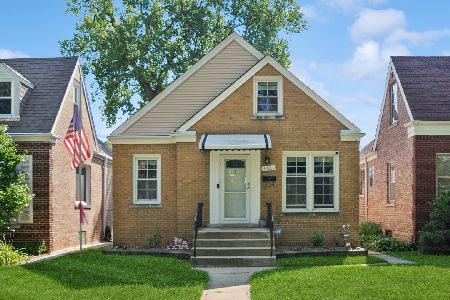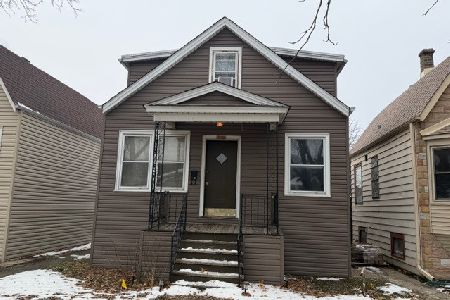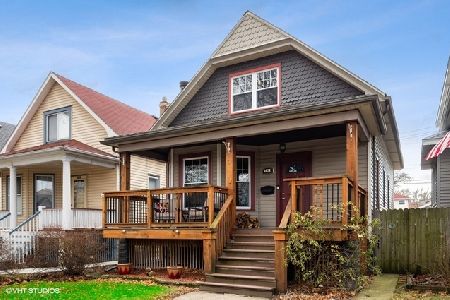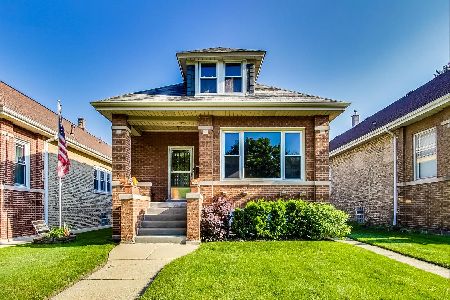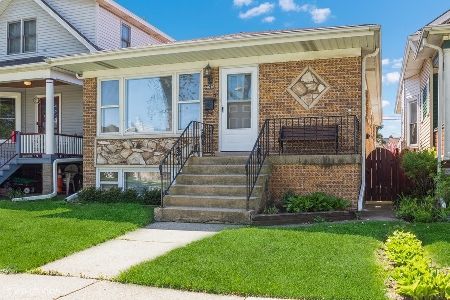5140 Wilson Avenue, Portage Park, Chicago, Illinois 60630
$420,000
|
Sold
|
|
| Status: | Closed |
| Sqft: | 0 |
| Cost/Sqft: | — |
| Beds: | 3 |
| Baths: | 3 |
| Year Built: | 1920 |
| Property Taxes: | $4,075 |
| Days On Market: | 3387 |
| Lot Size: | 0,00 |
Description
Stunning brick bungalow in Beaubien School District and great East Jefferson Park location! This tastefully rehabbed home features 3 full levels of living space; Amazing newer Master suite level w/ sitting area, large master-bath & huge cedar WIC. Main level features large living room w/ fireplace, updated kitchen & bath and large family room adjacent to kitchen. Fully-finished Lower-level great for guests or live-in nanny w/ full bath, huge recreation room & 2nd kitchen. Recent updates include; kitchen, baths, newer zoned HVAC, all new copper plumbing, woodburning fireplace, new carpet in lower-level, freshly painted & rebuilt brick garage. Excellent location, walk to all the area restaurants, breweries & shopping at 6-corners & along Milwaukee, steps to Wilson Park & 3 other parks, short walk to Blue-line EL, Metra easy access to expressway & more!
Property Specifics
| Single Family | |
| — | |
| Bungalow | |
| 1920 | |
| Full | |
| — | |
| No | |
| — |
| Cook | |
| — | |
| 0 / Not Applicable | |
| None | |
| Lake Michigan | |
| Public Sewer | |
| 09340381 | |
| 13162080380000 |
Nearby Schools
| NAME: | DISTRICT: | DISTANCE: | |
|---|---|---|---|
|
Grade School
Beaubien Elementary School |
299 | — | |
|
High School
Taft High School |
299 | Not in DB | |
Property History
| DATE: | EVENT: | PRICE: | SOURCE: |
|---|---|---|---|
| 28 Oct, 2016 | Sold | $420,000 | MRED MLS |
| 21 Sep, 2016 | Under contract | $425,000 | MRED MLS |
| 12 Sep, 2016 | Listed for sale | $425,000 | MRED MLS |
Room Specifics
Total Bedrooms: 4
Bedrooms Above Ground: 3
Bedrooms Below Ground: 1
Dimensions: —
Floor Type: Hardwood
Dimensions: —
Floor Type: Hardwood
Dimensions: —
Floor Type: Carpet
Full Bathrooms: 3
Bathroom Amenities: —
Bathroom in Basement: 1
Rooms: Sitting Room,Kitchen,Walk In Closet,Deck,Sun Room,Pantry,Utility Room-Lower Level,Heated Sun Room
Basement Description: Finished
Other Specifics
| 2 | |
| — | |
| — | |
| — | |
| — | |
| 31X125 | |
| — | |
| Full | |
| Hardwood Floors, First Floor Bedroom, In-Law Arrangement, First Floor Full Bath | |
| Range, Microwave, Dishwasher, Refrigerator, Freezer, Washer, Dryer, Stainless Steel Appliance(s) | |
| Not in DB | |
| — | |
| — | |
| — | |
| Wood Burning |
Tax History
| Year | Property Taxes |
|---|---|
| 2016 | $4,075 |
Contact Agent
Nearby Similar Homes
Nearby Sold Comparables
Contact Agent
Listing Provided By
@properties

