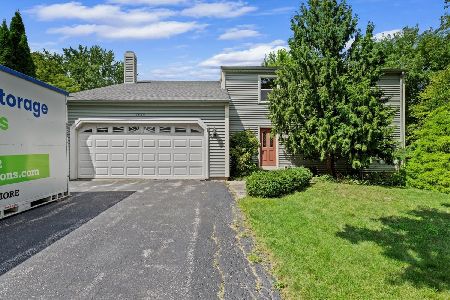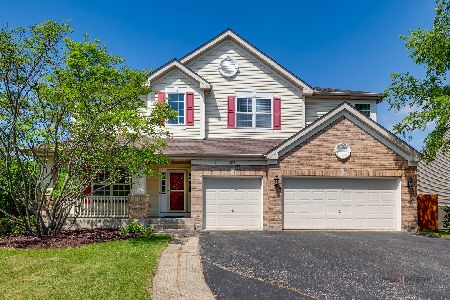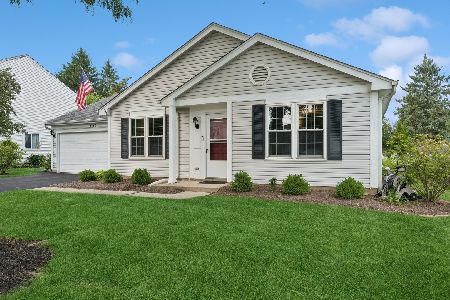5141 Red Pine Avenue, Gurnee, Illinois 60031
$246,500
|
Sold
|
|
| Status: | Closed |
| Sqft: | 1,493 |
| Cost/Sqft: | $164 |
| Beds: | 3 |
| Baths: | 2 |
| Year Built: | 1985 |
| Property Taxes: | $5,562 |
| Days On Market: | 1802 |
| Lot Size: | 0,18 |
Description
Must See!!! Gorgeous completely updated turn-key home! This 2 story colonial sits on an elevated lot backing up to a private open grassy field! Over the past 5 years, this home has been fully updated. The kitchen features solid surface counters, custom cabinets, SS appliances, mosaic backsplash, a pullout stepping stool, and a hidden drawer under the cabinets. The family room features vaulted ceilings and a white-washed fireplace with a great wood mantel. The bamboo flooring flows throughout the first floor to the newer modern bathrooms. Newer windows, trim, light fixtures, and a slider to the large brick patio. The home also includes a new Ring doorbell, roof, gutters, water heater, AC unit, washer & dryer, and some paint in the kitchen and bedrooms. There's a 2 car attached garage with ample storage space. The home is located within walking distance to the neighborhood park and close to Gurnee shops and dining-- There's nothing to do but to move in!!!
Property Specifics
| Single Family | |
| — | |
| Colonial | |
| 1985 | |
| None | |
| 2 STORY COLONIAL | |
| No | |
| 0.18 |
| Lake | |
| Pembrook | |
| 0 / Not Applicable | |
| None | |
| Public | |
| Public Sewer | |
| 10917754 | |
| 07104030410000 |
Nearby Schools
| NAME: | DISTRICT: | DISTANCE: | |
|---|---|---|---|
|
Grade School
Woodland Elementary School |
50 | — | |
|
Middle School
Woodland Middle School |
50 | Not in DB | |
|
High School
Warren Township High School |
121 | Not in DB | |
Property History
| DATE: | EVENT: | PRICE: | SOURCE: |
|---|---|---|---|
| 22 Oct, 2009 | Sold | $192,000 | MRED MLS |
| 24 Aug, 2009 | Under contract | $200,000 | MRED MLS |
| 19 Aug, 2009 | Listed for sale | $200,000 | MRED MLS |
| 18 Dec, 2020 | Sold | $246,500 | MRED MLS |
| 28 Oct, 2020 | Under contract | $244,900 | MRED MLS |
| 27 Oct, 2020 | Listed for sale | $244,900 | MRED MLS |
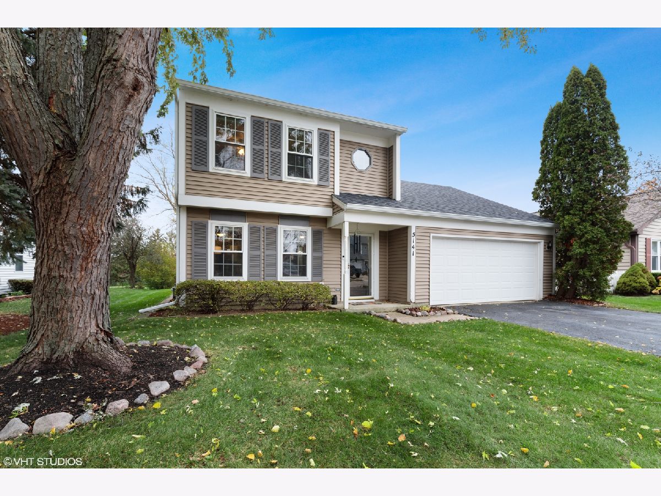
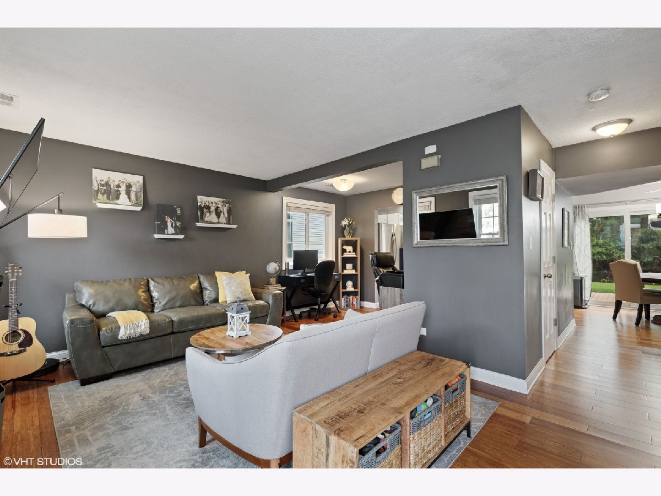
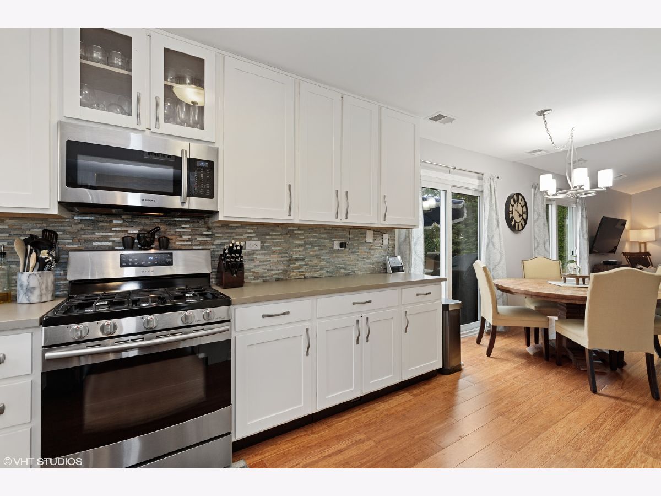
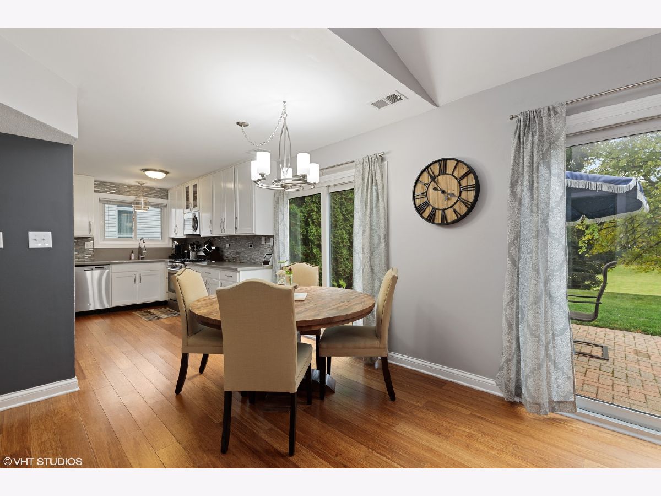
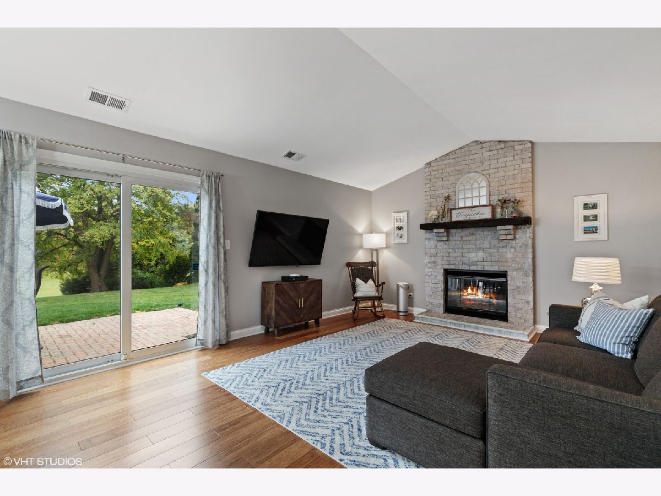
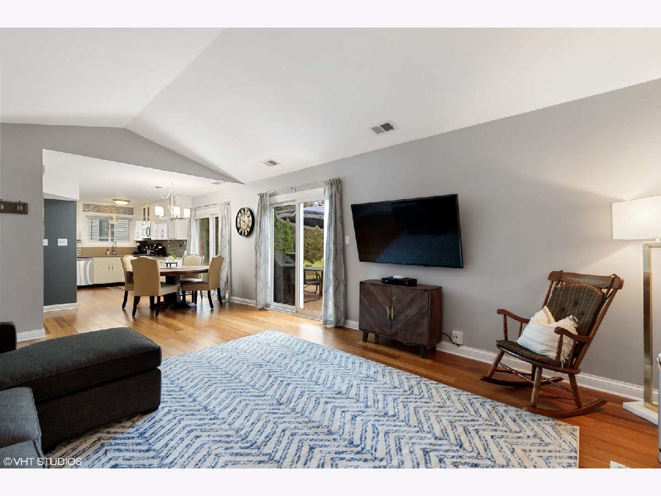
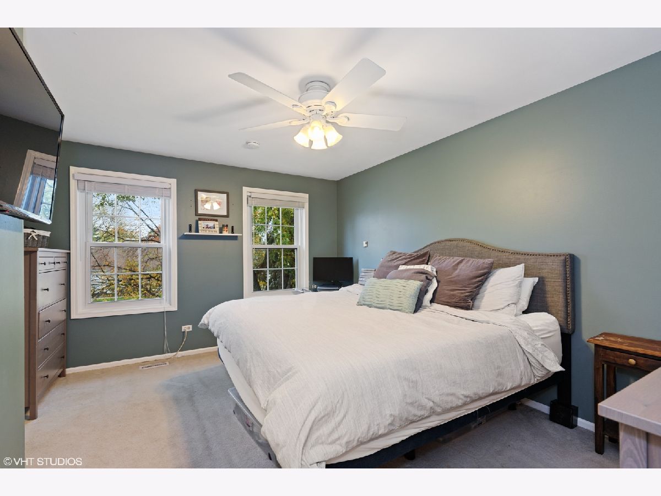
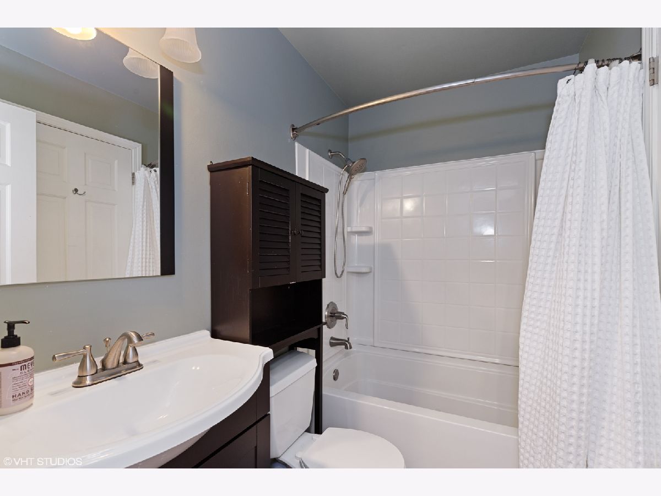
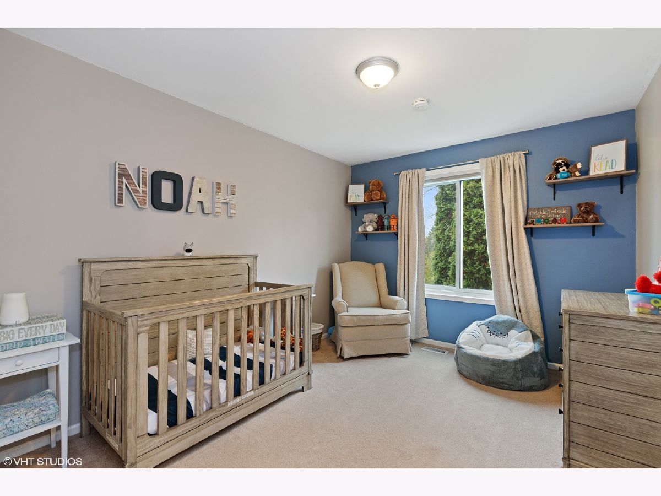
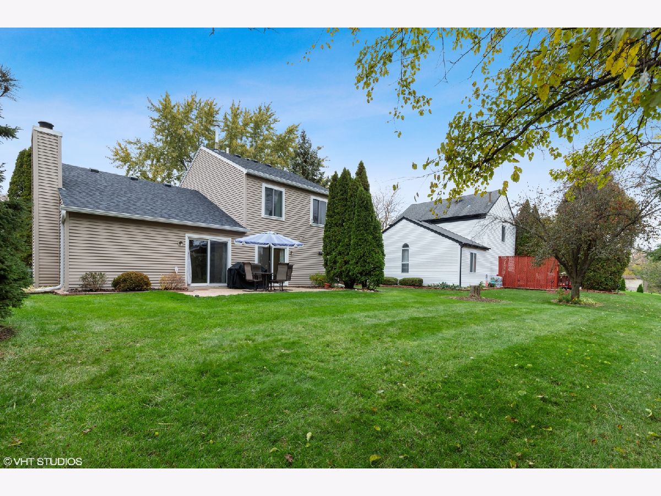
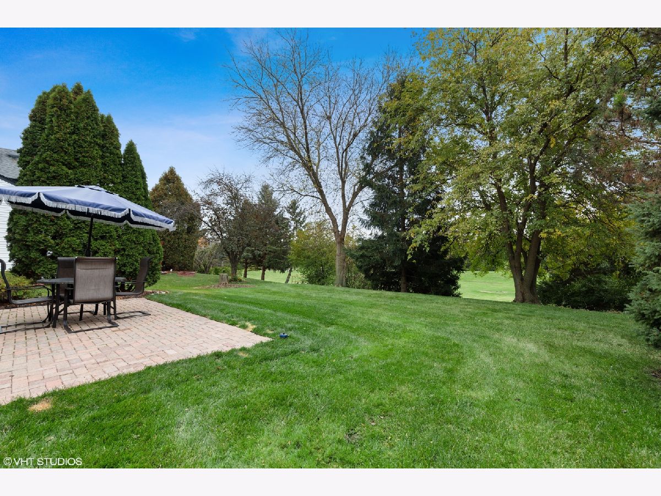
Room Specifics
Total Bedrooms: 3
Bedrooms Above Ground: 3
Bedrooms Below Ground: 0
Dimensions: —
Floor Type: Carpet
Dimensions: —
Floor Type: Carpet
Full Bathrooms: 2
Bathroom Amenities: —
Bathroom in Basement: 0
Rooms: Breakfast Room
Basement Description: Slab
Other Specifics
| 2 | |
| Concrete Perimeter | |
| — | |
| Patio | |
| Landscaped | |
| 65X120X65X120 | |
| Unfinished | |
| — | |
| Vaulted/Cathedral Ceilings, Hardwood Floors | |
| Range, Microwave, Dishwasher, Refrigerator, Washer, Dryer, Disposal | |
| Not in DB | |
| Park, Curbs, Sidewalks | |
| — | |
| — | |
| — |
Tax History
| Year | Property Taxes |
|---|---|
| 2009 | $4,655 |
| 2020 | $5,562 |
Contact Agent
Nearby Similar Homes
Nearby Sold Comparables
Contact Agent
Listing Provided By
Advantage Plus Realty, Inc.


