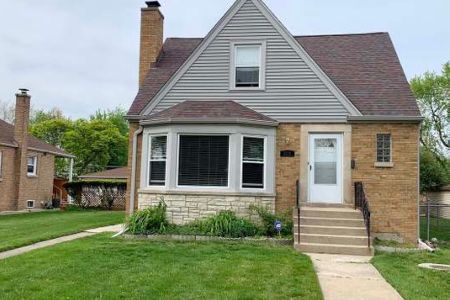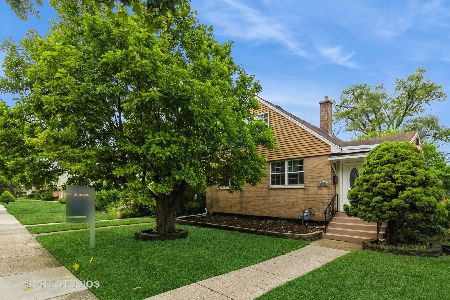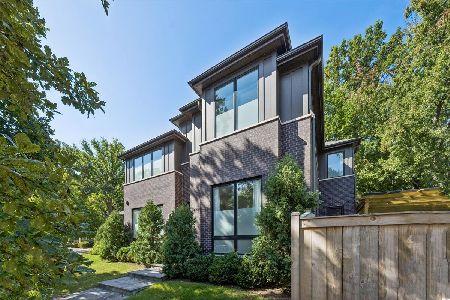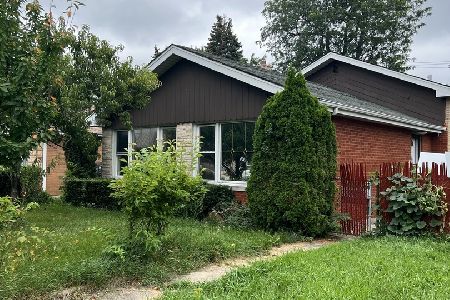5141 Touhy Avenue, Skokie, Illinois 60077
$350,000
|
Sold
|
|
| Status: | Closed |
| Sqft: | 0 |
| Cost/Sqft: | — |
| Beds: | 3 |
| Baths: | 2 |
| Year Built: | — |
| Property Taxes: | $1,947 |
| Days On Market: | 2645 |
| Lot Size: | 0,11 |
Description
Amazing remodeled home in Fairview South School District featuring cathedral ceiling with exposed beams and south facing oversized windows in the living-room.The kitchen comes with a SS farmer sink,soft close cabinets,quartz countertops,Stainless steel appliances,wine cooler and 10' kitchen island with double sided cabinets.The main level has new oak hardwood floors,good size bedrooms with plenty of closet space and a master bedroom with a master bath.The finished basement has high ceilings and a fire escape window with a bonus bedroom which offers so many options for entertaining or for extended family living.New electric with new service and new plumbing with backup sump pump.All work inspected and approved by the city.The open floor concept of the main living area with the wood burning fireplace as the focal point makes this home the ideal place for the most sophisticated buyers. Walking distance to Fairview School,park and shopping. Close to I-94, Bus 290 and Edgebrook Metra stop.
Property Specifics
| Single Family | |
| — | |
| Ranch | |
| — | |
| Full | |
| — | |
| No | |
| 0.11 |
| Cook | |
| — | |
| 0 / Not Applicable | |
| None | |
| Public | |
| Public Sewer | |
| 10123417 | |
| 10332000640000 |
Nearby Schools
| NAME: | DISTRICT: | DISTANCE: | |
|---|---|---|---|
|
Grade School
Fairview South Elementary School |
72 | — | |
|
Middle School
Fairview South Elementary School |
72 | Not in DB | |
|
High School
Niles West High School |
219 | Not in DB | |
Property History
| DATE: | EVENT: | PRICE: | SOURCE: |
|---|---|---|---|
| 29 Mar, 2019 | Sold | $350,000 | MRED MLS |
| 20 Feb, 2019 | Under contract | $383,000 | MRED MLS |
| — | Last price change | $389,900 | MRED MLS |
| 27 Oct, 2018 | Listed for sale | $420,000 | MRED MLS |
Room Specifics
Total Bedrooms: 4
Bedrooms Above Ground: 3
Bedrooms Below Ground: 1
Dimensions: —
Floor Type: Hardwood
Dimensions: —
Floor Type: Hardwood
Dimensions: —
Floor Type: Carpet
Full Bathrooms: 2
Bathroom Amenities: Soaking Tub
Bathroom in Basement: 0
Rooms: Other Room
Basement Description: Finished
Other Specifics
| — | |
| Concrete Perimeter | |
| Off Alley | |
| Storms/Screens | |
| Fenced Yard | |
| 39 X 117 | |
| — | |
| Full | |
| Vaulted/Cathedral Ceilings, Hardwood Floors, First Floor Bedroom, First Floor Full Bath | |
| Range, Dishwasher, Refrigerator, Washer, Dryer, Stainless Steel Appliance(s), Wine Refrigerator, Range Hood | |
| Not in DB | |
| Sidewalks, Street Lights, Street Paved | |
| — | |
| — | |
| Wood Burning |
Tax History
| Year | Property Taxes |
|---|---|
| 2019 | $1,947 |
Contact Agent
Nearby Similar Homes
Nearby Sold Comparables
Contact Agent
Listing Provided By
Radu G. Muresan











