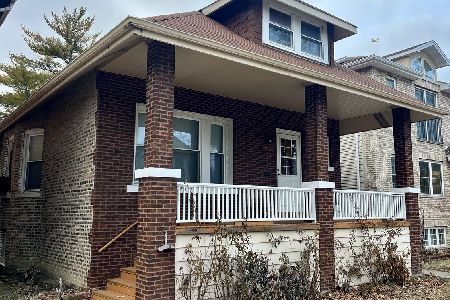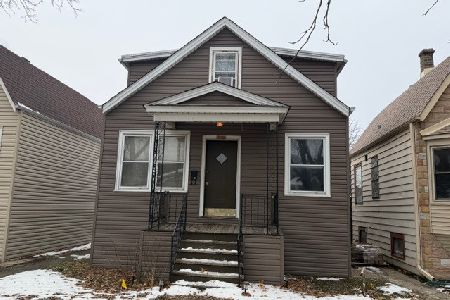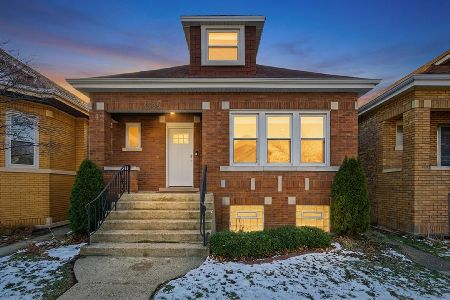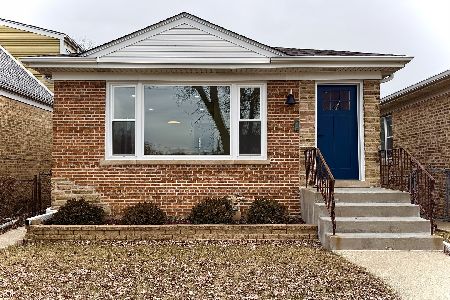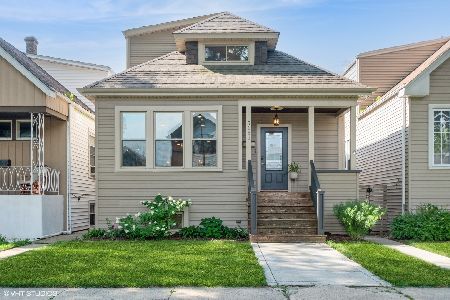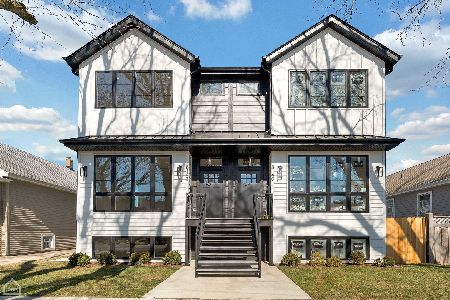5141 Winona Street, Jefferson Park, Chicago, Illinois 60630
$369,000
|
Sold
|
|
| Status: | Closed |
| Sqft: | 0 |
| Cost/Sqft: | — |
| Beds: | 4 |
| Baths: | 3 |
| Year Built: | 1923 |
| Property Taxes: | $4,520 |
| Days On Market: | 3111 |
| Lot Size: | 0,00 |
Description
Jeff Park renovated single-family in Beaubien School. Feel the flow of its effortless Zen styling. Big rooms. Open floor plan. Huge pro-type kitchen with tons cabinets, granite counters and breakfast bar and stainless appliance package. Sep tub/shower and double-bowl sink in upper bath. Finished lower-level with family room, bedroom, bathroom and laundry room. Nice Bosch front-load washer/dryer. Loads extra storage. Charming back yard - two-tiered deck and patio. Kennedy & Edens on/off as well as Jeff Park Metra and L stations within blocks!
Property Specifics
| Single Family | |
| — | |
| Bungalow | |
| 1923 | |
| Full | |
| FRAME BUNGALOW | |
| No | |
| — |
| Cook | |
| Jefferson Park Place | |
| 0 / Not Applicable | |
| None | |
| Lake Michigan,Public | |
| Public Sewer, Sewer-Storm | |
| 09694904 | |
| 13094050070000 |
Property History
| DATE: | EVENT: | PRICE: | SOURCE: |
|---|---|---|---|
| 5 Feb, 2010 | Sold | $430,000 | MRED MLS |
| 17 Dec, 2009 | Under contract | $449,000 | MRED MLS |
| 9 Nov, 2009 | Listed for sale | $449,000 | MRED MLS |
| 9 Sep, 2011 | Sold | $330,000 | MRED MLS |
| 26 May, 2011 | Under contract | $362,500 | MRED MLS |
| — | Last price change | $379,000 | MRED MLS |
| 8 Feb, 2011 | Listed for sale | $440,000 | MRED MLS |
| 5 Apr, 2018 | Sold | $369,000 | MRED MLS |
| 19 Feb, 2018 | Under contract | $374,900 | MRED MLS |
| — | Last price change | $399,000 | MRED MLS |
| 19 Jul, 2017 | Listed for sale | $399,000 | MRED MLS |
Room Specifics
Total Bedrooms: 4
Bedrooms Above Ground: 4
Bedrooms Below Ground: 0
Dimensions: —
Floor Type: Hardwood
Dimensions: —
Floor Type: Hardwood
Dimensions: —
Floor Type: Carpet
Full Bathrooms: 3
Bathroom Amenities: Separate Shower,Double Sink
Bathroom in Basement: 1
Rooms: Heated Sun Room
Basement Description: Finished
Other Specifics
| 1 | |
| Concrete Perimeter | |
| — | |
| Deck | |
| — | |
| 29X126 | |
| — | |
| None | |
| Wood Laminate Floors, First Floor Full Bath | |
| Range, Microwave, Dishwasher, Refrigerator, Washer, Dryer, Disposal, Stainless Steel Appliance(s), Wine Refrigerator, Range Hood | |
| Not in DB | |
| Park, Curbs, Sidewalks, Street Lights, Street Paved | |
| — | |
| — | |
| — |
Tax History
| Year | Property Taxes |
|---|---|
| 2010 | $4,741 |
| 2011 | $4,164 |
| 2018 | $4,520 |
Contact Agent
Nearby Similar Homes
Nearby Sold Comparables
Contact Agent
Listing Provided By
@properties

