5142 Cheney Drive, South Beloit, Illinois 61080
$121,000
|
Sold
|
|
| Status: | Closed |
| Sqft: | 1,705 |
| Cost/Sqft: | $68 |
| Beds: | 3 |
| Baths: | 1 |
| Year Built: | 1985 |
| Property Taxes: | $2,565 |
| Days On Market: | 2073 |
| Lot Size: | 0,25 |
Description
Super cute, move in ready home in South Beloit's Dearborn Heights. You will love the warm tones including beautiful dark wood laminate floors that flow throughout the main level. Total open concept including huge living room with vaulted ceiling and bay window, dining room and kitchen. The master bedroom has sliders to a large deck and great back yard. Updated kitchen and bathroom. Newer flooring and new water heater. Large carpeted family room in basement. 2.5 car garage. Don't miss this one!
Property Specifics
| Single Family | |
| — | |
| Ranch | |
| 1985 | |
| Full | |
| — | |
| No | |
| 0.25 |
| Winnebago | |
| — | |
| — / Not Applicable | |
| None | |
| Public | |
| Public Sewer | |
| 10719073 | |
| 0404354019 |
Property History
| DATE: | EVENT: | PRICE: | SOURCE: |
|---|---|---|---|
| 10 Mar, 2014 | Sold | $39,125 | MRED MLS |
| 22 Jan, 2014 | Under contract | $64,400 | MRED MLS |
| — | Last price change | $73,600 | MRED MLS |
| 28 Aug, 2013 | Listed for sale | $92,000 | MRED MLS |
| 31 Jul, 2020 | Sold | $121,000 | MRED MLS |
| 19 May, 2020 | Under contract | $115,900 | MRED MLS |
| 19 May, 2020 | Listed for sale | $115,900 | MRED MLS |
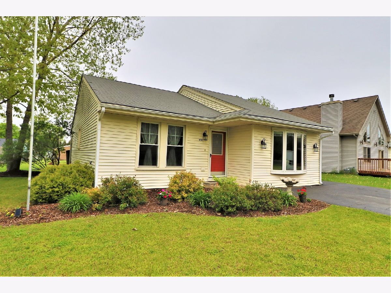
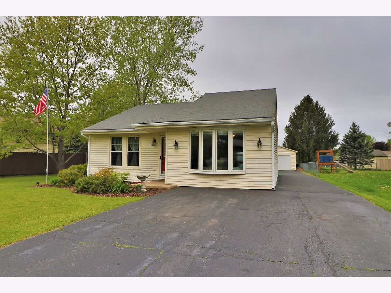
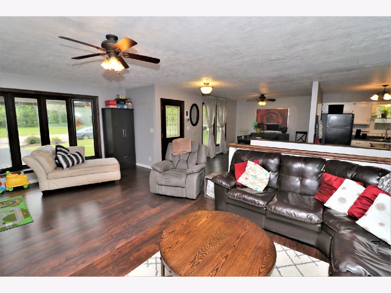
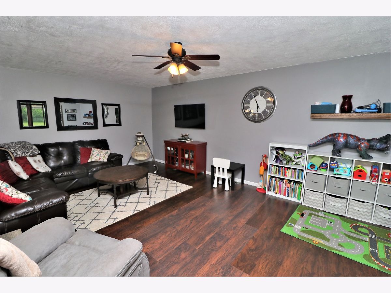
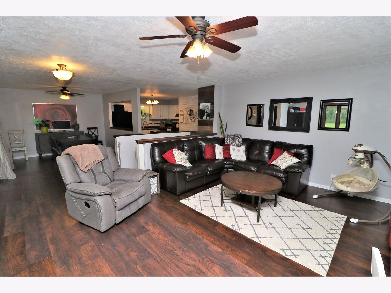
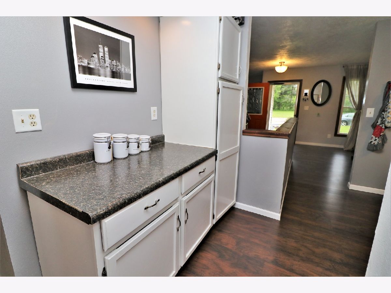
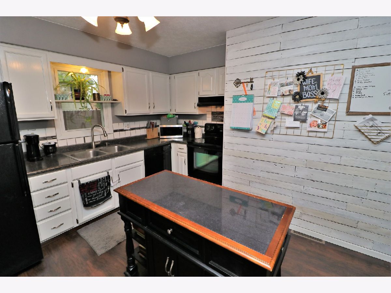
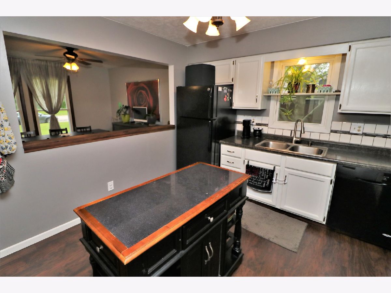
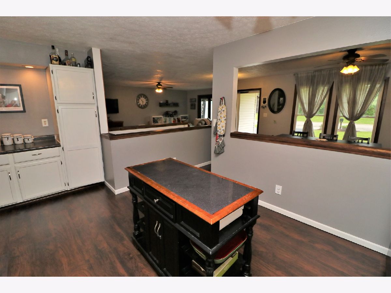
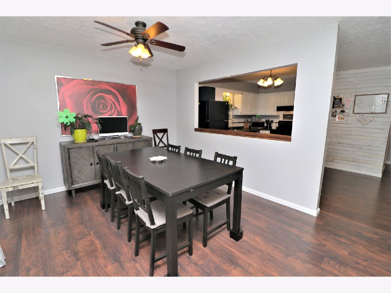
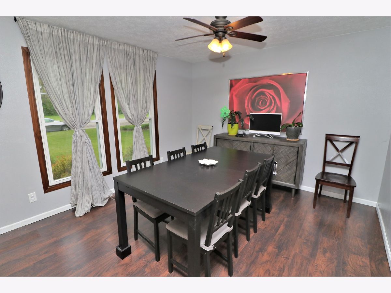
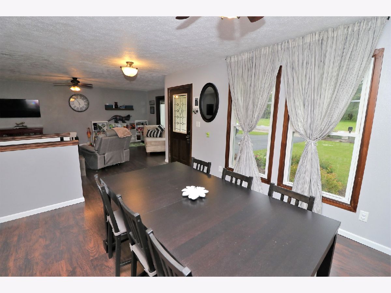
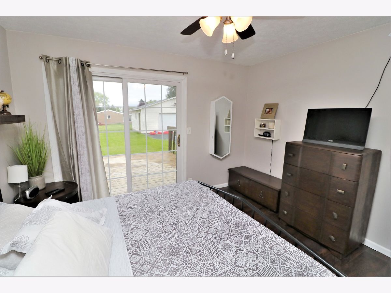
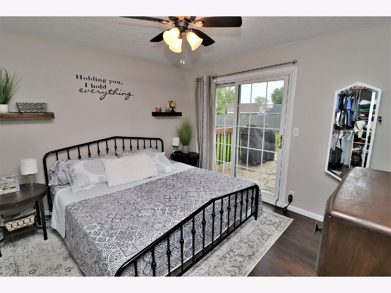
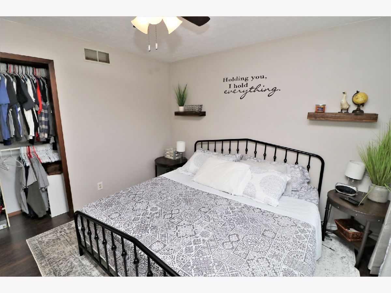
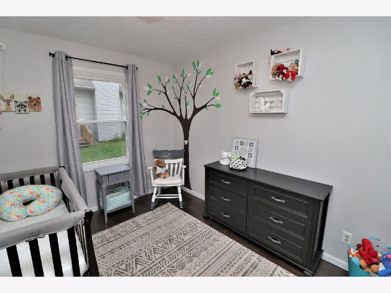
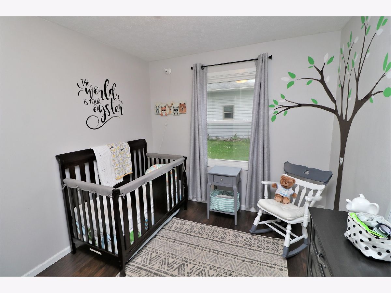
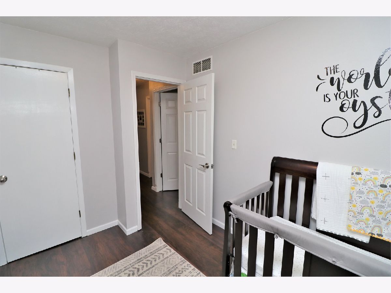
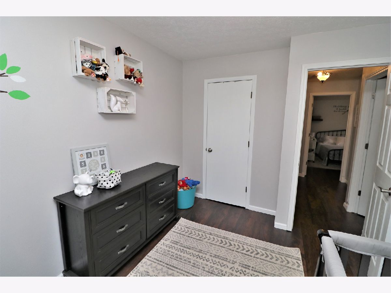
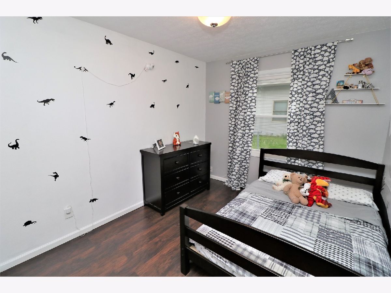
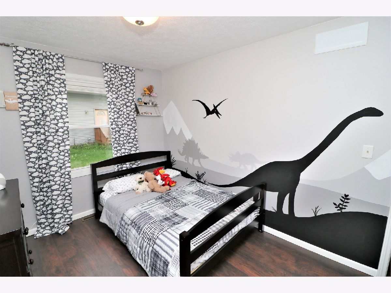
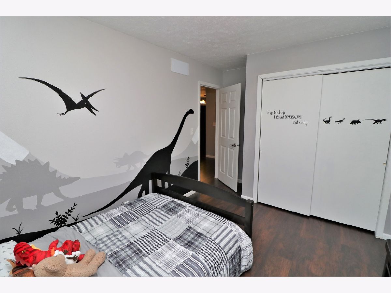
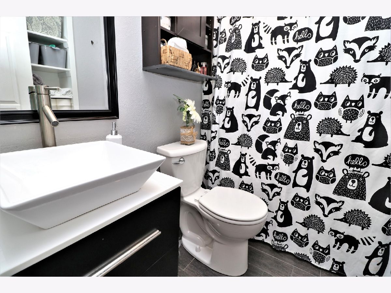
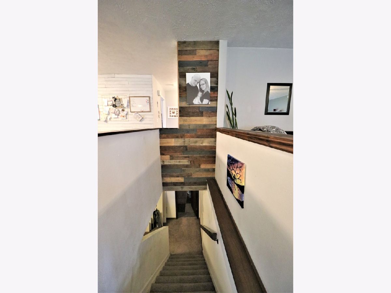
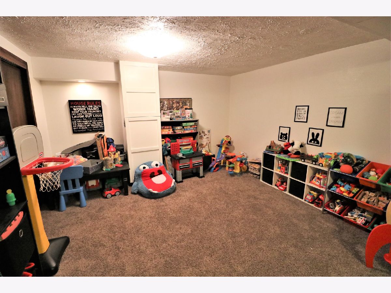
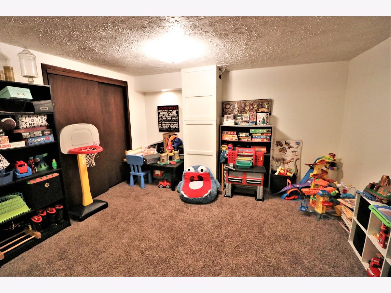
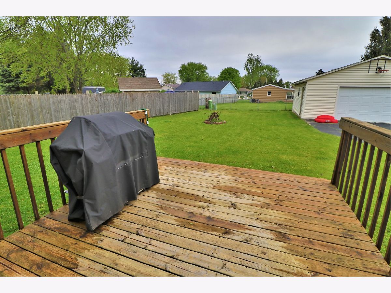
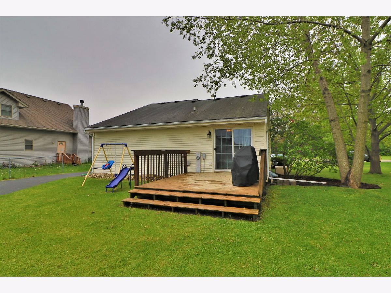
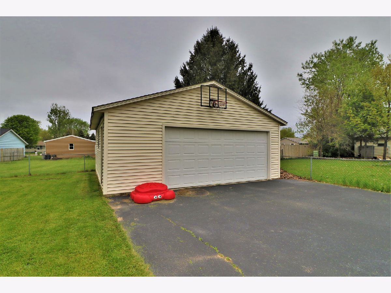
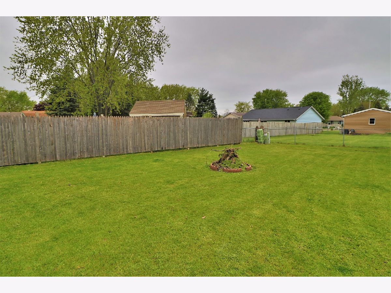
Room Specifics
Total Bedrooms: 3
Bedrooms Above Ground: 3
Bedrooms Below Ground: 0
Dimensions: —
Floor Type: —
Dimensions: —
Floor Type: —
Full Bathrooms: 1
Bathroom Amenities: —
Bathroom in Basement: 0
Rooms: No additional rooms
Basement Description: Partially Finished
Other Specifics
| 2.5 | |
| — | |
| — | |
| Deck | |
| — | |
| 84.75X155.45X55X155.81 | |
| — | |
| None | |
| — | |
| — | |
| Not in DB | |
| — | |
| — | |
| — | |
| — |
Tax History
| Year | Property Taxes |
|---|---|
| 2014 | $3,428 |
| 2020 | $2,565 |
Contact Agent
Nearby Similar Homes
Nearby Sold Comparables
Contact Agent
Listing Provided By
Keller Williams Realty Signature






