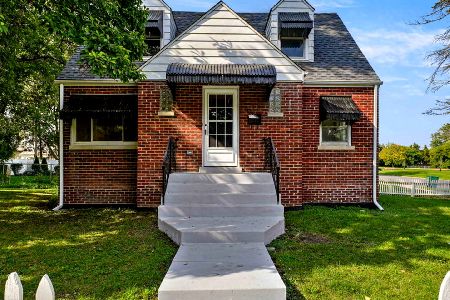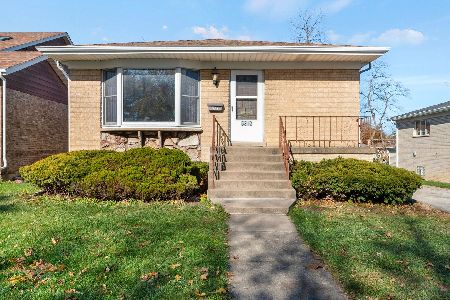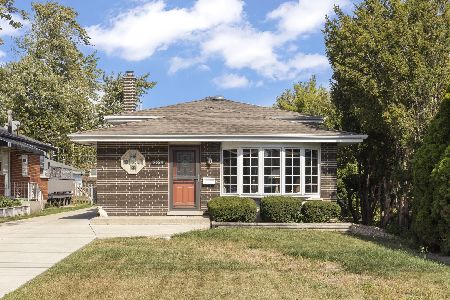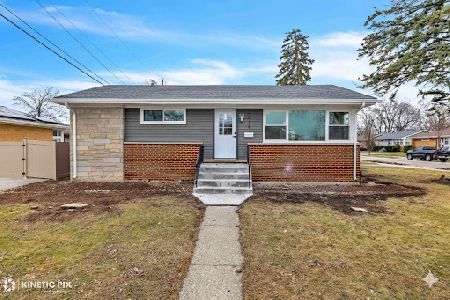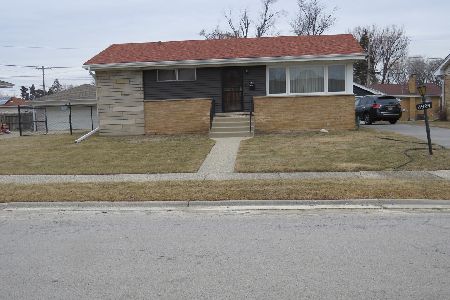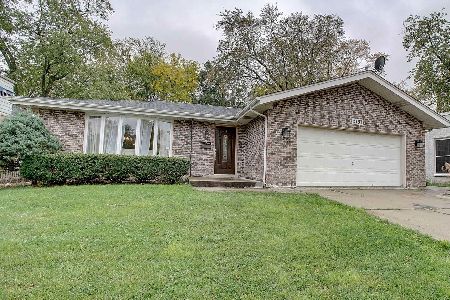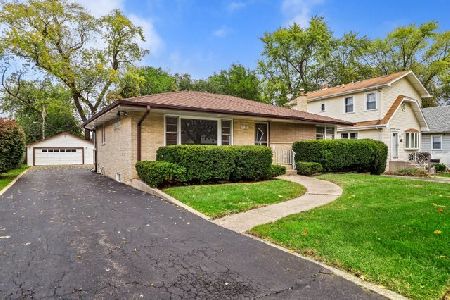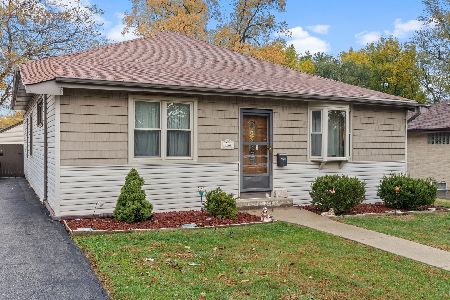5143 Electric Avenue, Hillside, Illinois 60162
$157,000
|
Sold
|
|
| Status: | Closed |
| Sqft: | 1,590 |
| Cost/Sqft: | $100 |
| Beds: | 3 |
| Baths: | 2 |
| Year Built: | 1956 |
| Property Taxes: | $7,986 |
| Days On Market: | 2277 |
| Lot Size: | 0,18 |
Description
Almost 1600 sq ft of space here! UNIQUE HOME was used for living space plus home office. HUGE rooms offer lots of possibilities! Assessor has this listed as a 4 bedroom home but it's more like a 3 bedroom, 2 bath home with in-law area. The in-law area is a long narrow room with private entrance and private bath. It's totally separated from the rest of the house so it would be great for live-in help, teen retreat or office space for massage therapist or nail salon or many other options. The kitchen is very large with an abundance of cabinets and counter space. Living and Family rooms offer open spaces. Spacious attached and enclosed back porch offers an abundance of storage options. House faces the Prairie Path and is walking distance to many area amenities. HEATER IN GARAGE WILL NOT STAY. SECURITY/TORNADO WINDOWS. ROOF 2017. BATHROOMS 2015. WINDOWS 1992. Cement block construction with stucco over lay. Hot water tank a couple of years old. This house is on a well for water so you don't have any bills for water, sewer or garbage!
Property Specifics
| Single Family | |
| — | |
| Ranch | |
| 1956 | |
| None | |
| — | |
| No | |
| 0.18 |
| Cook | |
| — | |
| — / Not Applicable | |
| None | |
| Private Well | |
| Public Sewer | |
| 10556277 | |
| 15074040070000 |
Nearby Schools
| NAME: | DISTRICT: | DISTANCE: | |
|---|---|---|---|
|
Grade School
Sunnyside Elementary School |
87 | — | |
|
Middle School
Macarthur Middle School |
87 | Not in DB | |
|
High School
Proviso West High School |
209 | Not in DB | |
Property History
| DATE: | EVENT: | PRICE: | SOURCE: |
|---|---|---|---|
| 30 Apr, 2020 | Sold | $157,000 | MRED MLS |
| 22 Mar, 2020 | Under contract | $159,500 | MRED MLS |
| — | Last price change | $169,000 | MRED MLS |
| 23 Oct, 2019 | Listed for sale | $200,000 | MRED MLS |
Room Specifics
Total Bedrooms: 3
Bedrooms Above Ground: 3
Bedrooms Below Ground: 0
Dimensions: —
Floor Type: —
Dimensions: —
Floor Type: Hardwood
Full Bathrooms: 2
Bathroom Amenities: —
Bathroom in Basement: 0
Rooms: Enclosed Porch,Foyer
Basement Description: None
Other Specifics
| 2 | |
| — | |
| — | |
| Breezeway | |
| — | |
| 60 X 123 X 60 X 130 | |
| — | |
| None | |
| Wood Laminate Floors, First Floor Bedroom, In-Law Arrangement, First Floor Laundry, First Floor Full Bath | |
| — | |
| Not in DB | |
| — | |
| — | |
| — | |
| — |
Tax History
| Year | Property Taxes |
|---|---|
| 2020 | $7,986 |
Contact Agent
Nearby Similar Homes
Nearby Sold Comparables
Contact Agent
Listing Provided By
RE/MAX Destiny

