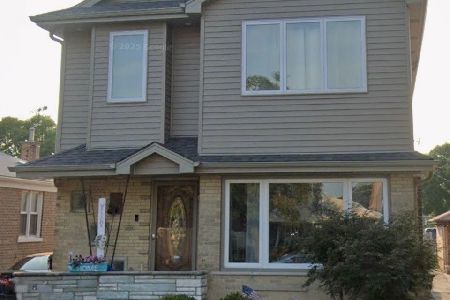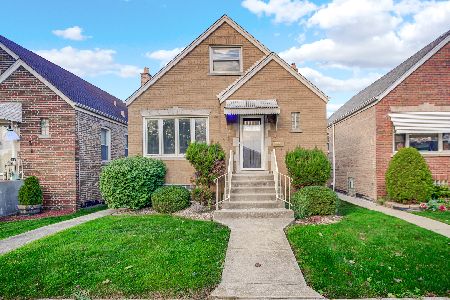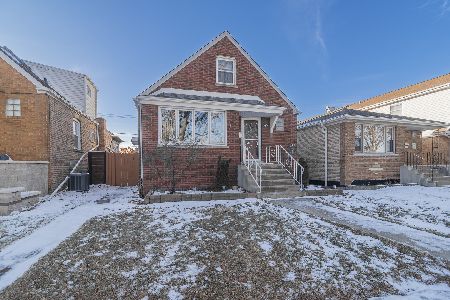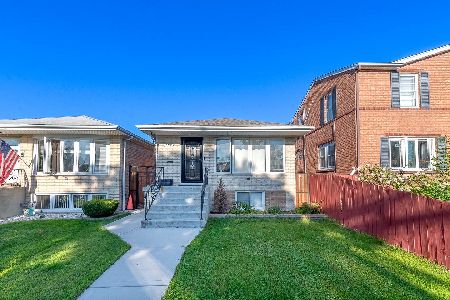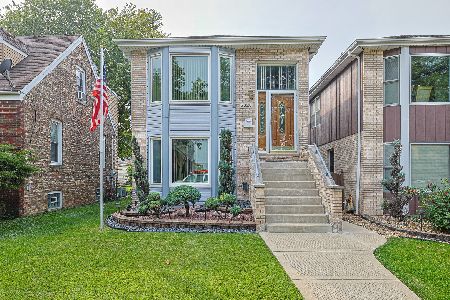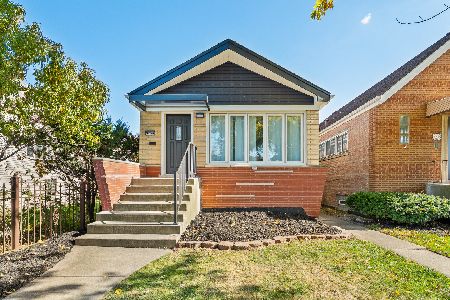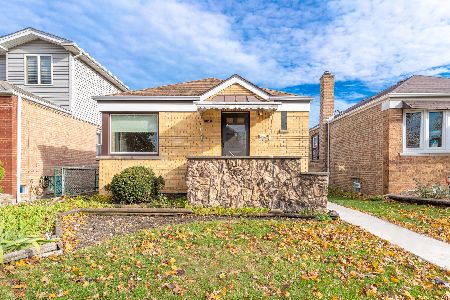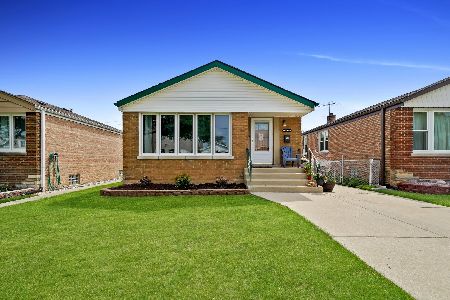5143 Nagle Avenue, Garfield Ridge, Chicago, Illinois 60638
$322,000
|
Sold
|
|
| Status: | Closed |
| Sqft: | 1,145 |
| Cost/Sqft: | $275 |
| Beds: | 3 |
| Baths: | 2 |
| Year Built: | 1949 |
| Property Taxes: | $4,328 |
| Days On Market: | 1756 |
| Lot Size: | 0,09 |
Description
All Brick beautiful 3 bedroom home in Garfield Ridge neighborhood. This home has been freshly painted, updated kitchen with 10x12 eating area w/ custom bead board & built-in benches w/ storage, plenty of counter space & pantry closet. Hardwood floors in LR with large bay window w/ lots of natural light. Freshly painted white trim throughout. New custom white blinds in almost every room on the main level. Nice size master bedroom just painted w/ hardwood floors. Two other bedrooms on the main level. Great sized family room for entertaining with lots of built-ins for storage, plus games/toy area 11x10, extra unfinished storage room 23x11 & a downstairs bathroom. Laundry room 10x8 w/ utility sink. Washer & dryer new 2020. Fenced yard w/24x12 above ground pool w/extra heavy "Rhino" sides 2017. Trex deck 2018, Roof & oversized gutters 2019, HVAC 2017, concrete patio & sidewalk 2014. 2 car garage w/ built-in Miter workbench. This home has all the updates. Just mins away from !55 and Midway airport & the orange line. This one will sell fast!
Property Specifics
| Single Family | |
| — | |
| Ranch,Step Ranch | |
| 1949 | |
| Full | |
| — | |
| No | |
| 0.09 |
| Cook | |
| — | |
| — / Not Applicable | |
| None | |
| Lake Michigan | |
| Public Sewer | |
| 11061912 | |
| 19074070140000 |
Property History
| DATE: | EVENT: | PRICE: | SOURCE: |
|---|---|---|---|
| 19 Jun, 2014 | Sold | $199,900 | MRED MLS |
| 8 May, 2014 | Under contract | $199,900 | MRED MLS |
| 21 Apr, 2014 | Listed for sale | $199,900 | MRED MLS |
| 30 Jun, 2021 | Sold | $322,000 | MRED MLS |
| 16 May, 2021 | Under contract | $315,000 | MRED MLS |
| — | Last price change | $324,900 | MRED MLS |
| 22 Apr, 2021 | Listed for sale | $329,000 | MRED MLS |
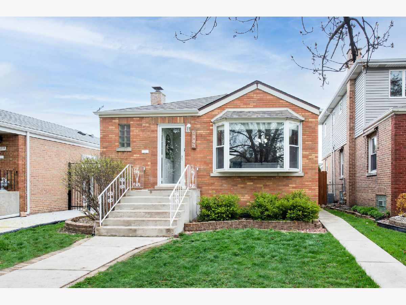
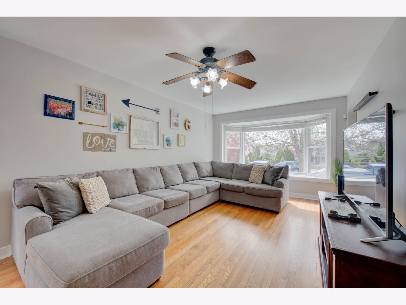
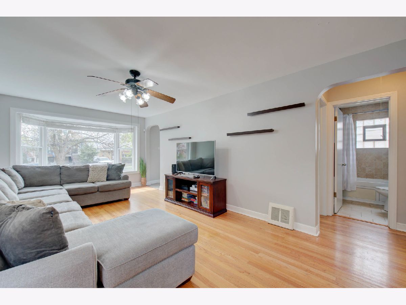
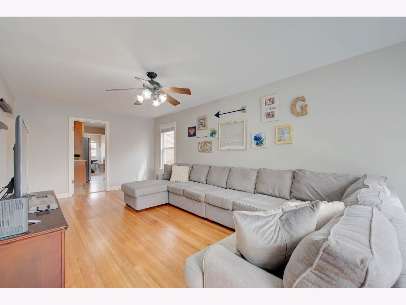
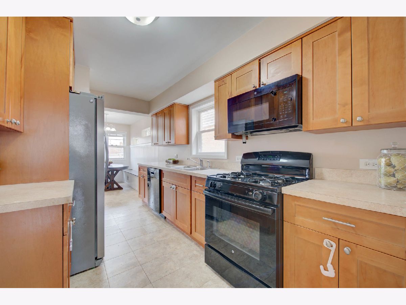
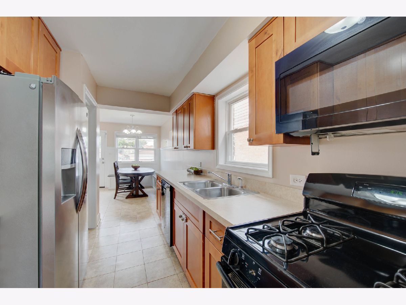
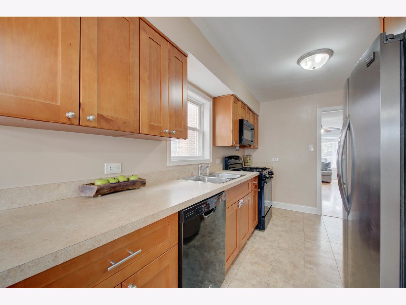
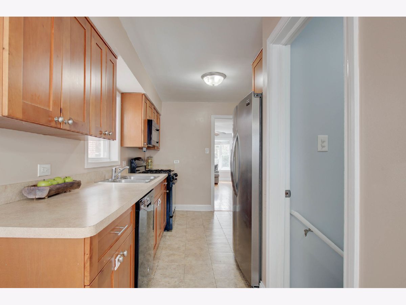
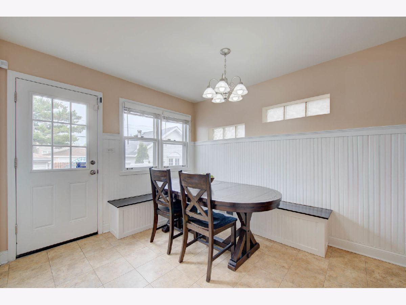
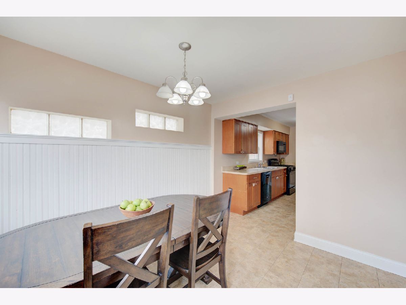
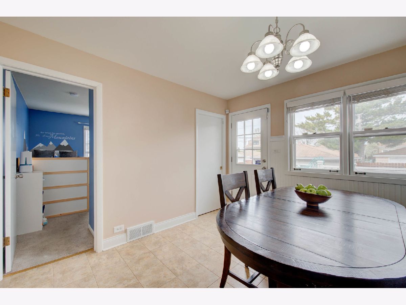
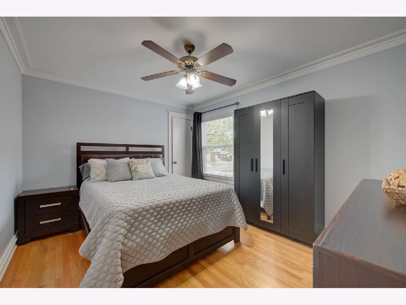
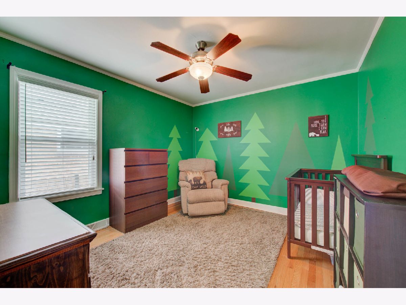
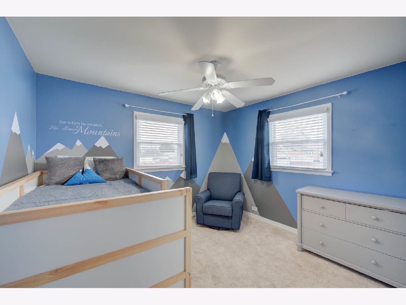
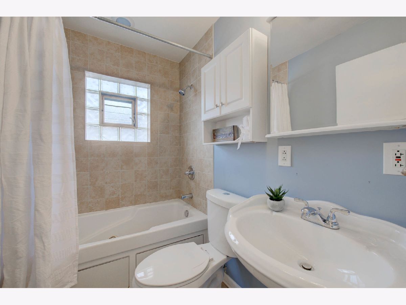
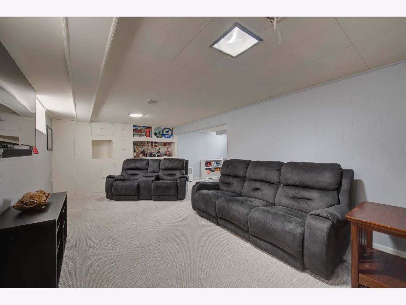
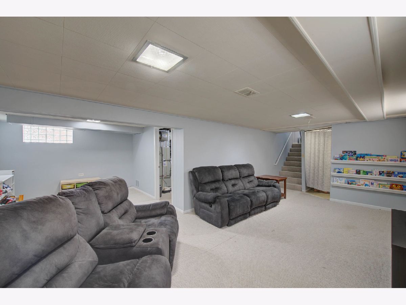
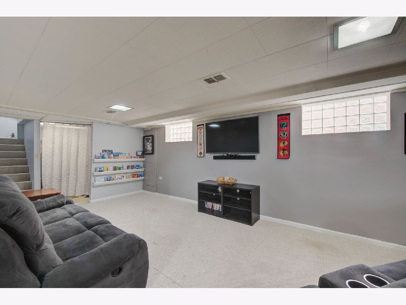
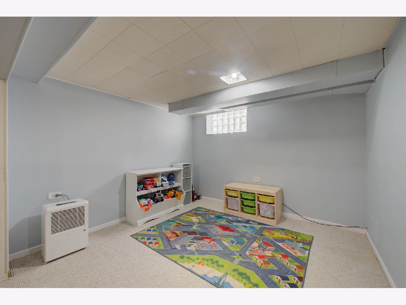
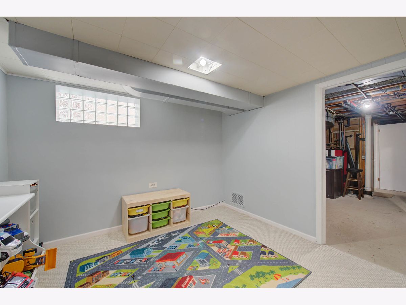
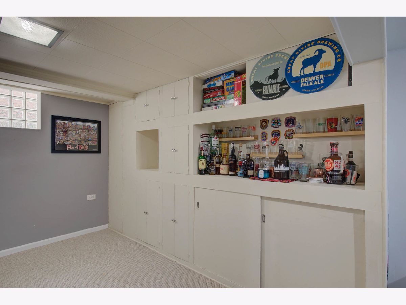
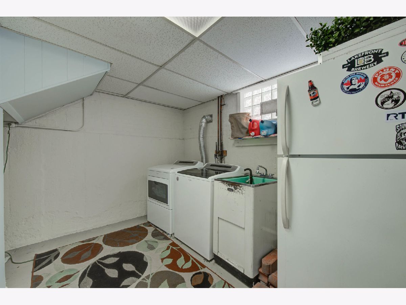
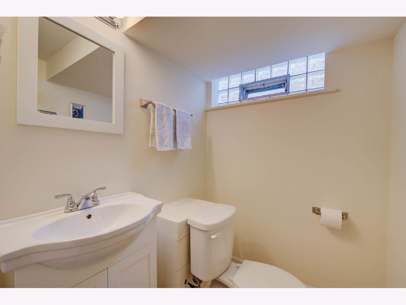
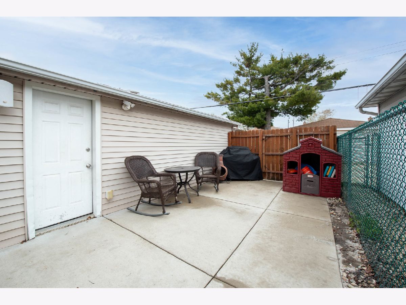
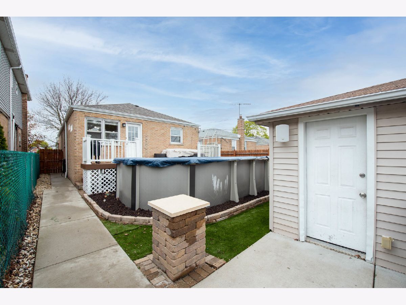
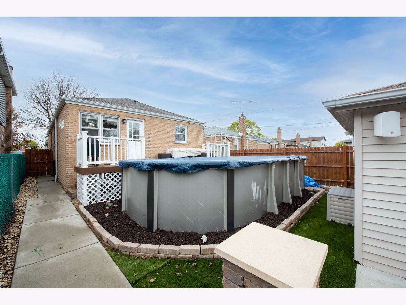
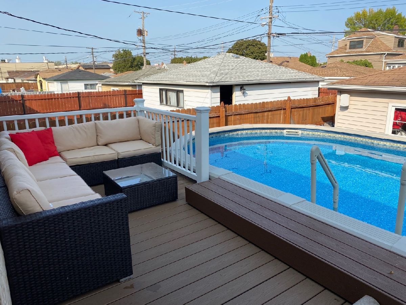
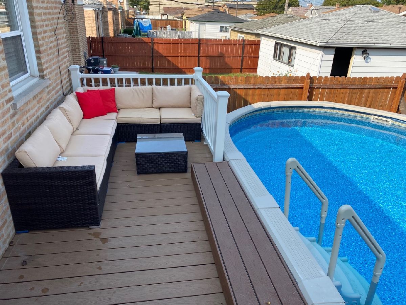
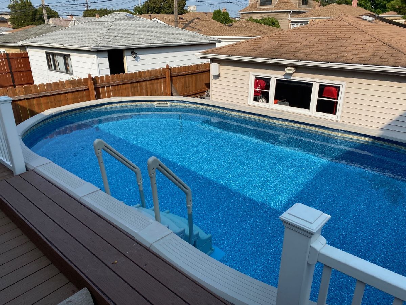
Room Specifics
Total Bedrooms: 3
Bedrooms Above Ground: 3
Bedrooms Below Ground: 0
Dimensions: —
Floor Type: Hardwood
Dimensions: —
Floor Type: Carpet
Full Bathrooms: 2
Bathroom Amenities: Soaking Tub
Bathroom in Basement: 1
Rooms: Eating Area
Basement Description: Finished,Rec/Family Area,Storage Space
Other Specifics
| 2 | |
| Concrete Perimeter | |
| — | |
| Deck, Patio, Above Ground Pool, Storms/Screens | |
| — | |
| 25X125 | |
| — | |
| — | |
| Hardwood Floors, First Floor Bedroom, First Floor Full Bath, Built-in Features | |
| Range, Microwave, Dishwasher, Refrigerator, Washer, Dryer, Disposal | |
| Not in DB | |
| Curbs, Sidewalks, Street Lights, Street Paved | |
| — | |
| — | |
| — |
Tax History
| Year | Property Taxes |
|---|---|
| 2014 | $2,502 |
| 2021 | $4,328 |
Contact Agent
Nearby Similar Homes
Nearby Sold Comparables
Contact Agent
Listing Provided By
Keller Williams Infinity

